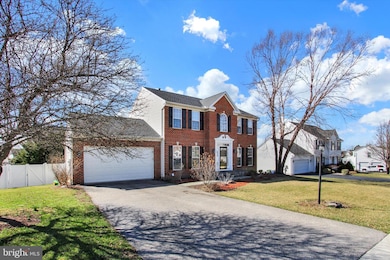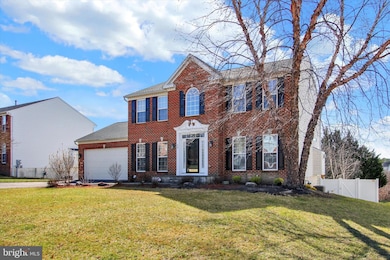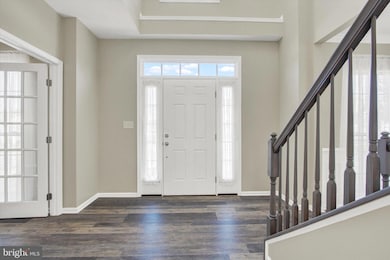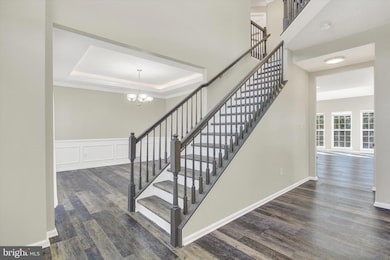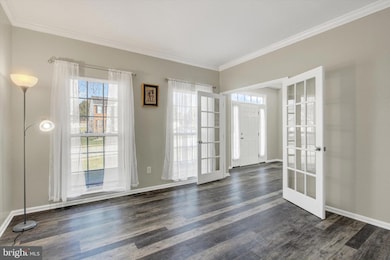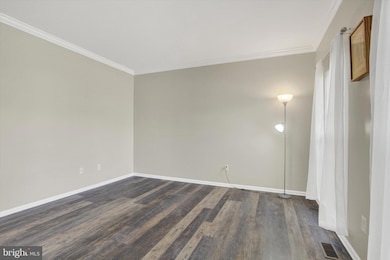26 Yara Way Hanover, PA 17331
Estimated payment $3,410/month
Highlights
- Colonial Architecture
- Recreation Room
- Sun or Florida Room
- Deck
- Vaulted Ceiling
- Family Room Off Kitchen
About This Home
Stunning brick front colonial that sits on almost half an acre of landscaped grounds. The fully fenced rear yard encompasses a large deck, decorative retaining wall with level graded pavers. This spot is set up for an above ground pool OR use 'as is' for an enchanting entertainment area. The main level showcases a two-story foyer, vaulted ceilings, luxury plank flooring, neutral tones throughout, a formal dining area, separate breakfast/sun room, open kitchen layout, a home office or living room, and family area with gas fireplace. Upstairs there are 4 amply sized bedrooms with the larger Primary room boasting a private full bath and garden soak tub. The lower level is finished and ready to ENTERTAIN!! Sporting space for a pool table, an exercise room, a second family room and another FULL bath. Simply a stunning property both inside and out! Schedule your private showing now and make it your.....HOME!
Listing Agent
(717) 451-3850 cbarrick@homesale.com Berkshire Hathaway HomeServices Homesale Realty License #RS296558 Listed on: 03/18/2025

Home Details
Home Type
- Single Family
Est. Annual Taxes
- $8,887
Year Built
- Built in 2004
Lot Details
- 0.34 Acre Lot
- Cleared Lot
HOA Fees
- $12 Monthly HOA Fees
Parking
- 2 Car Attached Garage
- Front Facing Garage
- Driveway
Home Design
- Colonial Architecture
- Block Foundation
- Architectural Shingle Roof
- Vinyl Siding
- Brick Front
Interior Spaces
- Property has 2 Levels
- Chair Railings
- Crown Molding
- Wainscoting
- Vaulted Ceiling
- Ceiling Fan
- Recessed Lighting
- Gas Fireplace
- Family Room Off Kitchen
- Living Room
- Dining Room
- Recreation Room
- Sun or Florida Room
- Carpet
- Basement Fills Entire Space Under The House
Kitchen
- Electric Oven or Range
- Built-In Microwave
- Dishwasher
- Kitchen Island
Bedrooms and Bathrooms
- 4 Bedrooms
- En-Suite Bathroom
- Soaking Tub
- Walk-in Shower
Laundry
- Laundry on main level
- Front Loading Dryer
- Front Loading Washer
Outdoor Features
- Deck
- Patio
Schools
- South Western Senior High School
Utilities
- Forced Air Heating and Cooling System
- Natural Gas Water Heater
Community Details
- South Pointe HOA
- South Pointe Subdivision
- Property Manager
Listing and Financial Details
- Tax Lot 0156
- Assessor Parcel Number 52-000-18-0156-00-00000
Map
Home Values in the Area
Average Home Value in this Area
Tax History
| Year | Tax Paid | Tax Assessment Tax Assessment Total Assessment is a certain percentage of the fair market value that is determined by local assessors to be the total taxable value of land and additions on the property. | Land | Improvement |
|---|---|---|---|---|
| 2025 | $8,887 | $266,090 | $55,060 | $211,030 |
| 2024 | $8,887 | $266,090 | $55,060 | $211,030 |
| 2023 | $8,728 | $266,090 | $55,060 | $211,030 |
| 2022 | $8,592 | $266,090 | $55,060 | $211,030 |
| 2021 | $8,201 | $266,090 | $55,060 | $211,030 |
| 2020 | $8,142 | $264,190 | $55,060 | $209,130 |
| 2019 | $7,986 | $264,190 | $55,060 | $209,130 |
| 2018 | $7,854 | $264,190 | $55,060 | $209,130 |
| 2017 | $7,701 | $264,190 | $55,060 | $209,130 |
| 2016 | $0 | $264,190 | $55,060 | $209,130 |
| 2015 | -- | $264,190 | $55,060 | $209,130 |
| 2014 | -- | $264,190 | $55,060 | $209,130 |
Property History
| Date | Event | Price | List to Sale | Price per Sq Ft | Prior Sale |
|---|---|---|---|---|---|
| 06/11/2025 06/11/25 | Price Changed | $505,000 | -2.7% | $145 / Sq Ft | |
| 03/18/2025 03/18/25 | For Sale | $519,000 | +48.7% | $149 / Sq Ft | |
| 06/30/2020 06/30/20 | Sold | $349,000 | +1.2% | $100 / Sq Ft | View Prior Sale |
| 06/14/2020 06/14/20 | Pending | -- | -- | -- | |
| 06/13/2020 06/13/20 | For Sale | $345,000 | +42.3% | $99 / Sq Ft | |
| 04/17/2020 04/17/20 | Sold | $242,500 | -3.0% | $93 / Sq Ft | View Prior Sale |
| 03/23/2020 03/23/20 | Pending | -- | -- | -- | |
| 02/09/2020 02/09/20 | For Sale | $249,900 | -- | $96 / Sq Ft |
Purchase History
| Date | Type | Sale Price | Title Company |
|---|---|---|---|
| Deed | $349,000 | Lakeside Title Company | |
| Special Warranty Deed | $242,500 | Lakeside Title Co | |
| Sheriffs Deed | $2,025 | None Available | |
| Warranty Deed | $283,045 | -- | |
| Warranty Deed | $51,042 | -- |
Mortgage History
| Date | Status | Loan Amount | Loan Type |
|---|---|---|---|
| Previous Owner | $292,500 | Purchase Money Mortgage | |
| Previous Owner | $274,550 | Purchase Money Mortgage |
Source: Bright MLS
MLS Number: PAYK2076810
APN: 52-000-18-0156.00-00000
- 266 Fairview Dr
- 24 Louvain Dr
- 2040 Waterfall Dr
- 77 Malek Dr
- 12 Joshua Dr
- 11 Joshua Dr
- Penwell Plan at High Pointe South
- HAMPSHIRE Plan at High Pointe South
- 93 Knobby Hook
- 168 Joshua Dr Unit 240
- 121 Oak Hills Dr
- 91 Sunset Dr
- 204 Joshua Dr
- 54 Sugarboot Ln
- 108 Kimberly Dr
- 86 Kimberly Dr
- 2432 Crystal Clear Dr
- 142 Sugarboot Ln
- 103 Hillcrest Dr
- 2401 Baltimore Pike
- 1014 Admiral Ln Unit 301
- 1014 Admiral Ln Unit 214
- 1014 Admiral Ln Unit 116
- 1014 Admiral Ln Unit 9
- 1001 Admiral Ln Unit 9
- 343 Pumping Station Rd
- 1006 Admiral Ln Unit 303
- 1014 Crew St Unit 106
- 105 Homestead Dr
- 103 Homestead Dr
- 1480 Beck Mill Rd
- 1234 Baltimore St Unit 4
- 39 Lakeview Terrace
- 17 Grace Ave
- 215 Woodside Ave
- 180 Breezewood Dr
- 325 2nd Ave
- 319 Centennial Ave
- 502 Charles Ave
- 12 Pleasant St Unit First Floor

