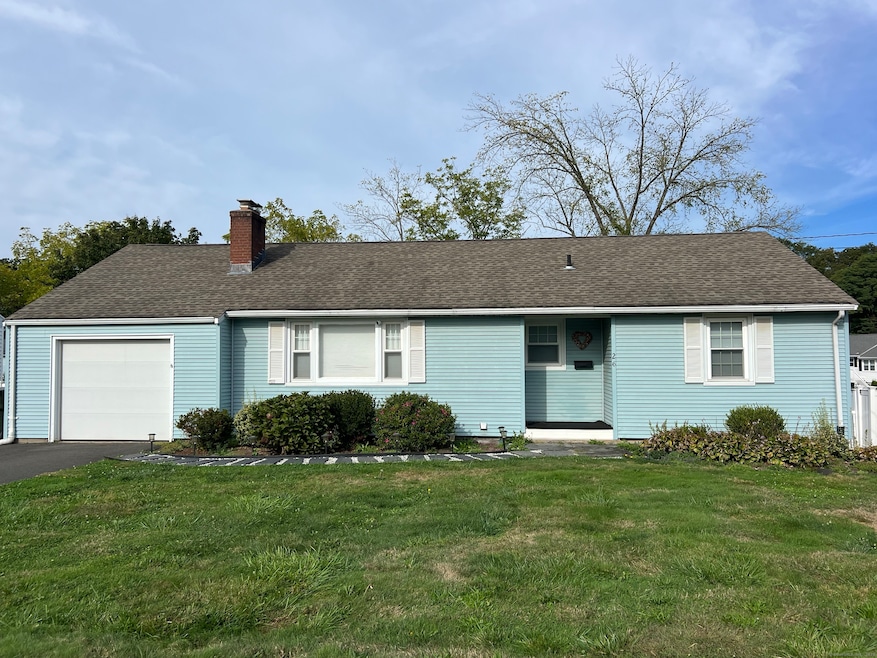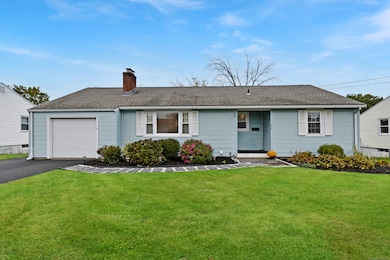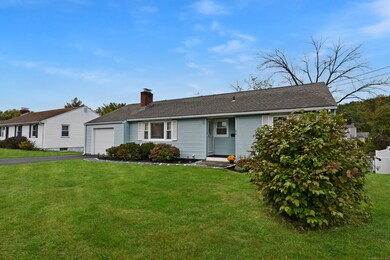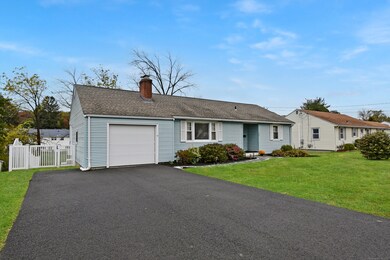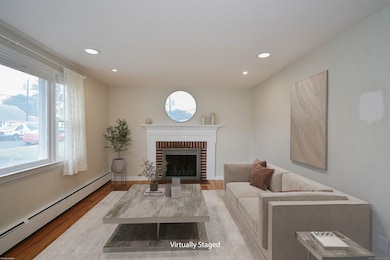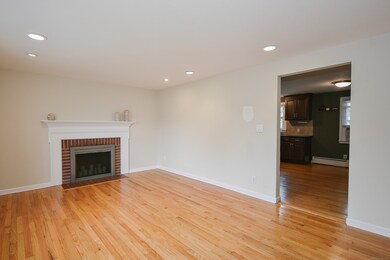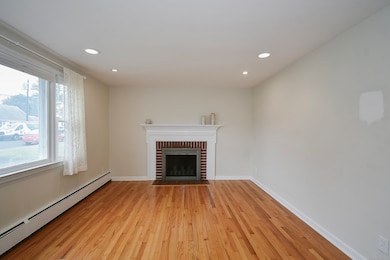26 York Rd Berlin, CT 06037
Estimated payment $2,263/month
Highlights
- Property is near public transit
- Ranch Style House
- 1 Fireplace
- Berlin High School Rated A-
- Attic
- Thermal Windows
About This Home
Welcome to this delightful ranch-style home nestled in the Kensington section of Berlin. This property offers the perfect blend of charm and modern convenience, tailored for buyers seeking the ease and comfort of one-floor living. Boasting three cozy bedrooms and an updated bathroom, this house is designed with a harmonious flow and a keen attention to detail. The updated kitchen shines with sleek granite countertops and is an inviting space for preparing meals and entertaining guests. Hardwood floors throughout the home add a touch of elegance and are sure to impress. Relax in the living room, where natural light pours in, highlighting the recessed lighting and creating a warm ambiance. The centerpiece fireplace promises to be the heart of your home, offering a cozy retreat during those cooler New England evenings. The home is equipped with gas heat and newer windows, ensuring energy efficiency and comfort throughout the seasons. Additionally, the convenience of an attached one-car garage adds to the appeal of this charming property. Step outside to discover the enclosed porch, perfect for enjoying the serene yard without the concern of the elements. The walkout basement offers additional space and potential, while the shed in the yard provides ample storage for your tools and outdoor equipment. Experience the perfect combination of suburban tranquility and easy accessibility. This home is a true gem for those who value single level living.
Listing Agent
eXp Realty Brokerage Phone: (860) 982-1491 License #RES.0058451 Listed on: 10/09/2025

Home Details
Home Type
- Single Family
Est. Annual Taxes
- $5,045
Year Built
- Built in 1957
Lot Details
- 0.27 Acre Lot
- Level Lot
- Property is zoned R-11
Home Design
- Ranch Style House
- Concrete Foundation
- Frame Construction
- Asphalt Shingled Roof
- Vinyl Siding
Interior Spaces
- 1,042 Sq Ft Home
- Recessed Lighting
- 1 Fireplace
- Thermal Windows
- Laundry on lower level
Kitchen
- Oven or Range
- Microwave
- Dishwasher
Bedrooms and Bathrooms
- 3 Bedrooms
- 1 Full Bathroom
Attic
- Unfinished Attic
- Attic or Crawl Hatchway Insulated
Basement
- Walk-Out Basement
- Basement Fills Entire Space Under The House
Parking
- 1 Car Garage
- Driveway
Outdoor Features
- Shed
Location
- Property is near public transit
- Property is near shops
Schools
- Mary Griswold Elementary School
- Mcgee Middle School
- Berlin High School
Utilities
- Window Unit Cooling System
- Hot Water Heating System
- Heating System Uses Natural Gas
- Hot Water Circulator
Community Details
- Public Transportation
Listing and Financial Details
- Assessor Parcel Number 451480
Map
Home Values in the Area
Average Home Value in this Area
Tax History
| Year | Tax Paid | Tax Assessment Tax Assessment Total Assessment is a certain percentage of the fair market value that is determined by local assessors to be the total taxable value of land and additions on the property. | Land | Improvement |
|---|---|---|---|---|
| 2025 | $5,045 | $164,600 | $87,400 | $77,200 |
| 2024 | $4,973 | $164,600 | $87,400 | $77,200 |
| 2023 | $4,866 | $164,600 | $87,400 | $77,200 |
| 2022 | $5,126 | $149,400 | $77,900 | $71,500 |
| 2021 | $5,069 | $149,400 | $77,900 | $71,500 |
| 2020 | $5,069 | $149,400 | $77,900 | $71,500 |
| 2019 | $5,069 | $149,400 | $77,900 | $71,500 |
| 2018 | $4,856 | $149,400 | $77,900 | $71,500 |
| 2017 | $4,539 | $143,600 | $77,200 | $66,400 |
| 2016 | $4,424 | $143,600 | $77,200 | $66,400 |
| 2015 | $4,358 | $143,600 | $77,200 | $66,400 |
| 2014 | $4,153 | $143,600 | $77,200 | $66,400 |
Property History
| Date | Event | Price | List to Sale | Price per Sq Ft | Prior Sale |
|---|---|---|---|---|---|
| 10/16/2025 10/16/25 | For Sale | $350,000 | +59.2% | $336 / Sq Ft | |
| 04/30/2013 04/30/13 | Sold | $219,900 | +69.2% | $211 / Sq Ft | View Prior Sale |
| 03/21/2013 03/21/13 | Pending | -- | -- | -- | |
| 02/03/2013 02/03/13 | For Sale | $129,999 | +1.6% | $125 / Sq Ft | |
| 12/04/2012 12/04/12 | Sold | $128,000 | -14.6% | $123 / Sq Ft | View Prior Sale |
| 11/21/2012 11/21/12 | Pending | -- | -- | -- | |
| 11/12/2012 11/12/12 | For Sale | $149,900 | -- | $144 / Sq Ft |
Purchase History
| Date | Type | Sale Price | Title Company |
|---|---|---|---|
| Quit Claim Deed | -- | -- | |
| Quit Claim Deed | -- | -- | |
| Warranty Deed | $219,900 | -- | |
| Warranty Deed | $219,900 | -- | |
| Warranty Deed | $128,000 | -- | |
| Warranty Deed | $128,000 | -- |
Mortgage History
| Date | Status | Loan Amount | Loan Type |
|---|---|---|---|
| Previous Owner | $213,303 | New Conventional | |
| Previous Owner | $150,000 | No Value Available |
Source: SmartMLS
MLS Number: 24132711
APN: BERL-000082-000029C-000004
- 108 Schultz Rd
- 24 Homecrest Dr
- 117 Homecrest Dr
- 31 Glendale Ave
- 28 Briar Ln
- 405 Alling St
- 217 Newton St
- 266 Farmington Ave
- 49 Langdon Ct
- 720 Farmington Ave
- 0 Chamberlain Hwy
- 505 New Britain Rd
- 305 Lincoln St
- 303 New Britain Rd
- Lot 4 Burnham St
- 51 Towne Dr
- 0 Slope South Dr
- 62 Cedarwood Rd
- 87 Warner Rd
- 82 Pond St
- 288 Alling St
- 861 Farmington Ave Unit 2nd Floor
- 89 Clinic Dr Unit Parthenon Condominium
- 257 Kensington Ave
- 225 Mill St Unit 1st Floor
- 366 Kensington Rd
- 12 South St Unit 1
- 12 South St Unit 2nd Floor
- 53 Fairview Dr
- 49 Buell St Unit 1 floor
- 63 Buell St Unit 1st fl
- 279 Linwood St Unit 3
- 266 Linwood St
- 106 Lyons St
- 323 Maple St
- 114 Wallace St Unit 3
- 70 Wynola Ave
- 261 Maple St Unit 3rd Fl
- 261 Maple St Unit 3rd Floor
- 232 Glen St
