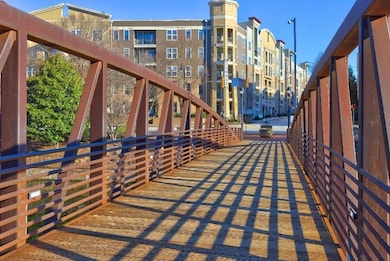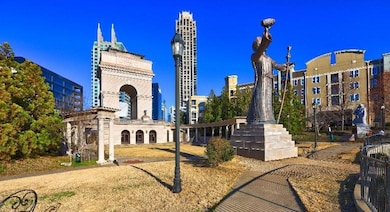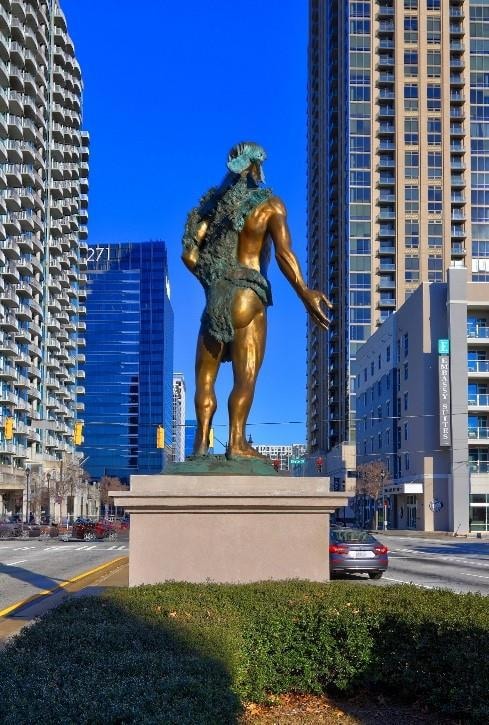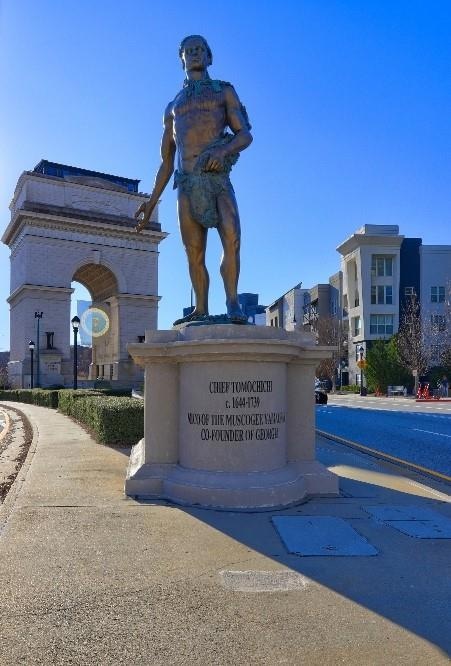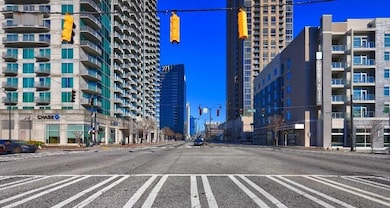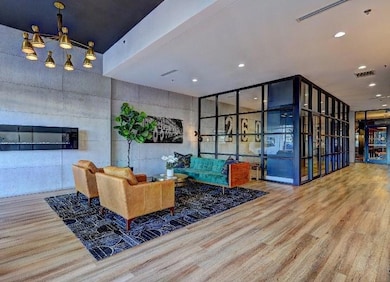260 18th St NW Unit 10302 Atlanta, GA 30363
Loring Heights NeighborhoodEstimated payment $3,218/month
Highlights
- City View
- Wood Flooring
- Balcony
- Midtown High School Rated A+
- Loft
- 1-minute walk to Atlantic Station Central Lawn
About This Home
BACK ON THE MARKET AT NO FAULT TO THE SELLER LEASING OPTIONS AVAILABLE NOW OFFERING 0$ DOWN PAYMENT WITH PREFERRED LENDER INSTANT EQUITY PRICED TO SALE *Stunning Condo in West Midtown - A LUXURY City Lifestyle Awaits! ** Discover the perfect blend of urban living and modern convenience in this beautifully maintained condo located in the vibrant West Midtown area, just steps away from Georgia Tech and an array of fine dining and exquisite shopping options. **Property Features: ** **HOA Includes Water & Electricity**: Enjoy hassle-free living with essential utilities covered. **FHA Approved Financing**: Ideal for first-time buyers. **Breathtaking City Views**: Relax on your private balcony and soak in the stunning skyline. This condo features an open concept living room and kitchen adorned with stainless steel appliances, perfect for entertaining. The main level also includes a secondary bedroom and a full bathroom, while the spacious master bedroom and en-suite bathroom are situated in a charming upstairs loft. **Location Highlights: **- Conveniently located near major attractions and amenities. Walkable distance to popular restaurants, shops, and cultural hotspots. This is truly a must-see property that combines comfort, style, and an unbeatable location. Don't miss your chance to call this beautiful condo your new home! **For more information or to schedule a viewing, please contact your real estate agent.** **Note to Agents**: Please refer to the private remarks for additional details. Thank you!
Property Details
Home Type
- Condominium
Est. Annual Taxes
- $4,565
Year Built
- Built in 2005
Lot Details
- Two or More Common Walls
- Fenced
HOA Fees
- $567 Monthly HOA Fees
Interior Spaces
- 1,270 Sq Ft Home
- 2-Story Property
- Bay Window
- Loft
- Wood Flooring
- City Views
Kitchen
- Open to Family Room
- Electric Oven
- Electric Cooktop
- Dishwasher
- Kitchen Island
- White Kitchen Cabinets
- Disposal
Bedrooms and Bathrooms
- Dual Vanity Sinks in Primary Bathroom
- Separate Shower in Primary Bathroom
- Soaking Tub
Laundry
- Laundry on main level
- Dryer
Home Security
Parking
- 2 Parking Spaces
- Assigned Parking
Outdoor Features
- Balcony
- Patio
Schools
- Hillside Elementary School
- David T Howard Middle School
- Midtown High School
Utilities
- Central Heating and Cooling System
- Electric Water Heater
Listing and Financial Details
- Assessor Parcel Number 17 0108 LL0808
Community Details
Overview
- 60 Units
- Built by Alcovy Builders, Inc.
- District Lofts Subdivision
- FHA/VA Approved Complex
- Rental Restrictions
Additional Features
- Restaurant
- Fire and Smoke Detector
Map
Home Values in the Area
Average Home Value in this Area
Property History
| Date | Event | Price | Change | Sq Ft Price |
|---|---|---|---|---|
| 08/26/2025 08/26/25 | Price Changed | $419,999 | 0.0% | $331 / Sq Ft |
| 07/24/2025 07/24/25 | For Sale | $420,000 | 0.0% | $331 / Sq Ft |
| 07/19/2025 07/19/25 | Pending | -- | -- | -- |
| 06/04/2025 06/04/25 | For Sale | $420,000 | 0.0% | $331 / Sq Ft |
| 06/02/2025 06/02/25 | Off Market | $420,000 | -- | -- |
| 03/03/2025 03/03/25 | For Sale | $420,000 | +5.0% | $331 / Sq Ft |
| 05/28/2021 05/28/21 | Sold | $399,900 | 0.0% | $315 / Sq Ft |
| 01/29/2021 01/29/21 | Pending | -- | -- | -- |
| 01/29/2021 01/29/21 | For Sale | $399,900 | -- | $315 / Sq Ft |
Source: First Multiple Listing Service (FMLS)
MLS Number: 7533260
- 260 18th St NW Unit 10326
- 260 18th St NW Unit 10226
- 265 18th St NW Unit 2329
- 361 17th St NW Unit 720
- 361 17th St NW
- 361 17th St NW Unit 1001
- 361 17th St NW Unit 1618
- 361 17th St NW Unit 2319
- 361 17th St NW Unit 2018
- 361 17th St NW Unit 1121
- 361 17th St NW Unit 910
- 361 17th St NW Unit 1706
- 361 17th St NW Unit 1702
- 361 17th St NW Unit 2120
- 361 17th St NW Unit 1717
- 361 17th St NW Unit 1603
- 361 17th St NW Unit 1107
- 264 19th St NW Unit 2404
- 361 17th St NW Unit 1004
- 230 18th St NW Unit 11306
- 230 18th St NW Unit 11210
- 270 17th St NW Unit 702
- 270 17th St NW Unit 3308
- 270 17th St NW Unit 810
- 270 17th St NW Unit 1908
- 270 17th St NW Unit 4601
- 270 17th St NW Unit 1502
- 232 19th St NW
- 217 16th St NW Unit 2
- 10 Towers St NW
- 390 17th St NW Unit 2007
- 391 17th St NW
- 400 NW Bishop St
- 300 Deering Rd NW
- 284 16th St NW
- 300 Deering Rd NW Unit 8101
- 300 Deering Rd NW Unit 5007

