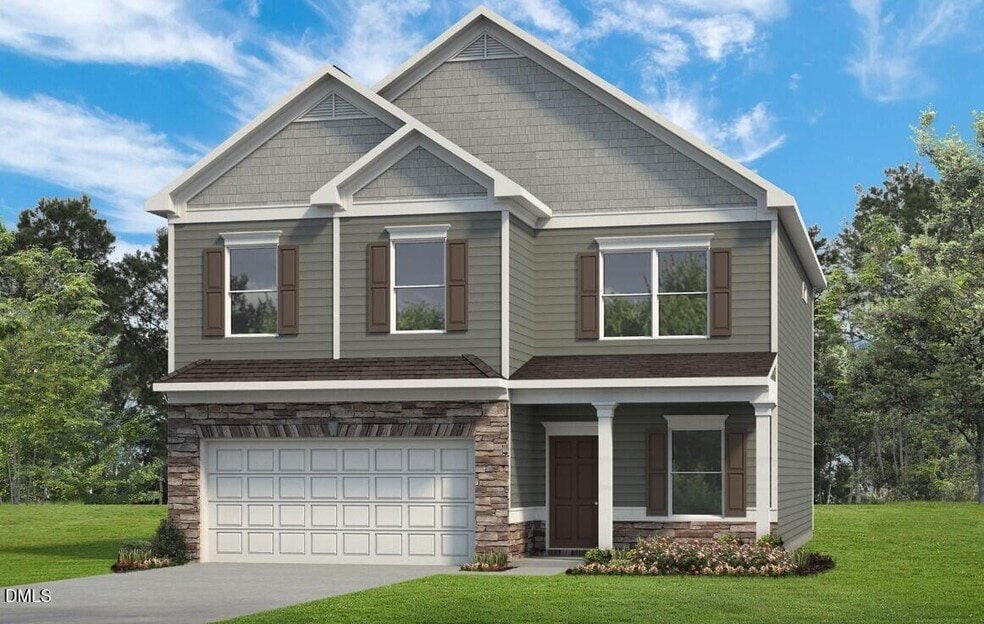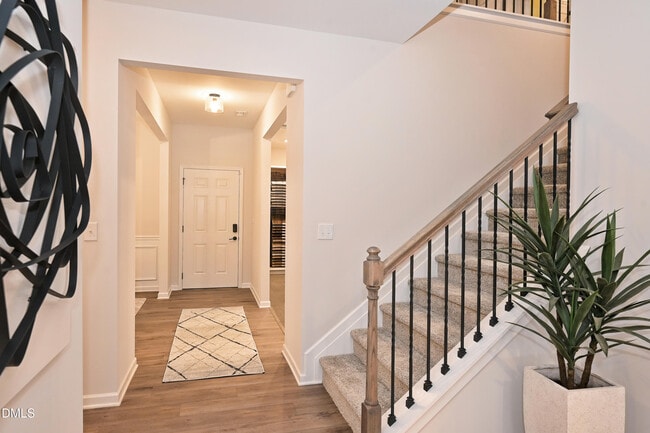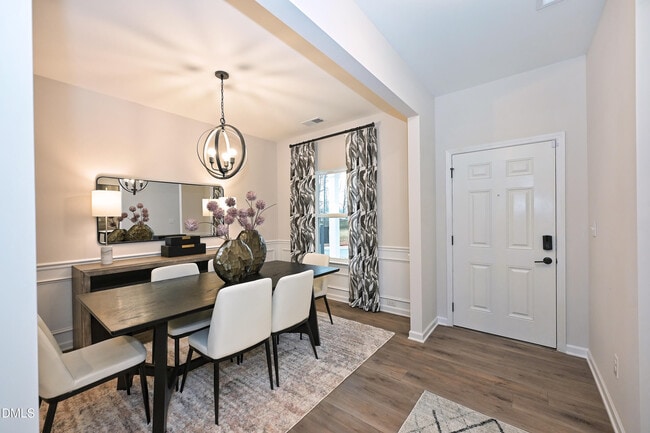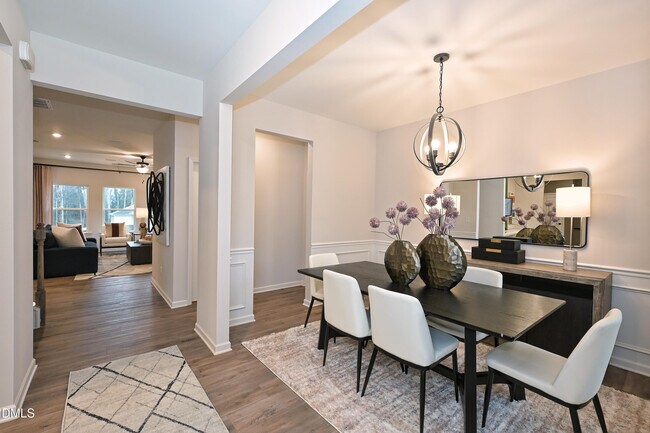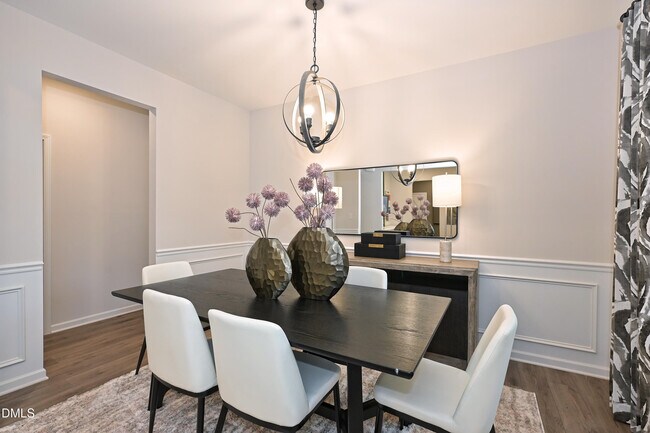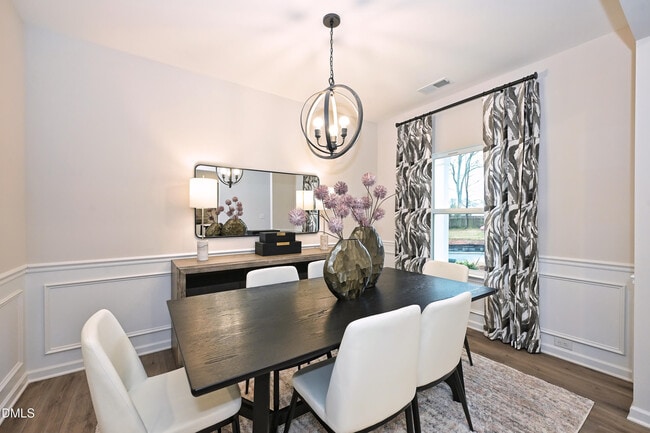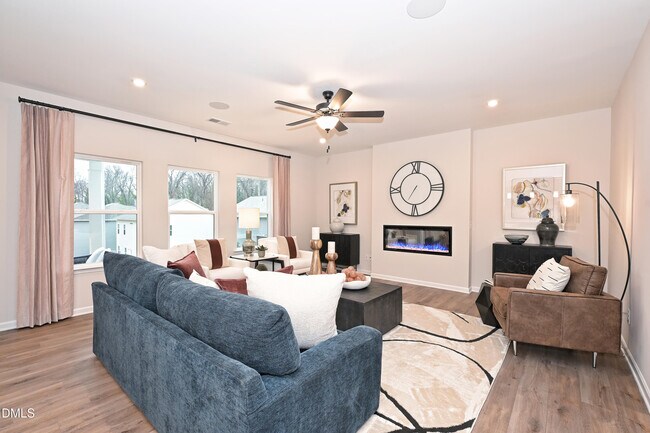
Estimated payment $2,823/month
Highlights
- New Construction
- Community Pool
- Breakfast Area or Nook
- Clubhouse
- Community Basketball Court
- Trails
About This Home
Smith Douglas Homes presents The Harrington plan at Wellesley - THIS HOME IS UNDER CONSTRUCTION WITH AN ESTIMATED COMPLETION DATE OF MARCH 2026. Welcome to The Harrington, a thoughtfully crafted two-story home offering 2,565 square feet of modern living space. Featuring four spacious bedrooms and two and a half bathrooms, this home perfectly blends functionality and sophistication.Step inside to an open and inviting family room enhanced by extra windows that fill the space with natural light. Cozy up on cool evenings by the wall-mounted fireplace, surrounded by elegant luxury vinyl plank flooring that spans the entire main level.A separate living room at the front of the home offers flexible space ideal for a home office, study, or formal sitting area tailored to fit your lifestyle.The expansive kitchen is a true showpiece, complete with a large chef's island, granite countertops, hardwood cabinets with crown molding, a farmhouse-style sink, stainless steel appliances, and a dedicated pantry. Additional under-stair storage provides space for an overflow pantry or seasonal items. A charming breakfast nook sits adjacent to the kitchen with easy access to the back patio, perfect for grilling or relaxing with friends.Upstairs, the open iron railing leads to a spacious Owner's Suite located at the rear of the home. The luxurious en-suite bath features a large walk-in shower, double vanity with quartz countertops, and an oversized walk-in closet with dual entries. The remainder of the upstairs includes three additional bedrooms, each with walk-in closets, a full bathroom, and a conveniently located laundry room. Plush carpeting throughout the second level adds warmth and comfort.Located in the amenity-rich Wellesley community, residents will enjoy a swimming pool, covered pavilion, tennis and basketball courts, dog park, playgrounds, and scenic walking trails. Ideally situated with convenient access to major freeways, restaurants, grocery stores,...
Sales Office
| Monday |
10:00 AM - 5:00 PM
|
| Tuesday |
10:00 AM - 5:00 PM
|
| Wednesday |
1:00 PM - 5:00 PM
|
| Thursday |
10:00 AM - 5:00 PM
|
| Friday |
10:00 AM - 5:00 PM
|
| Saturday |
10:00 AM - 5:00 PM
|
| Sunday |
1:00 PM - 5:00 PM
|
Home Details
Home Type
- Single Family
HOA Fees
- $135 Monthly HOA Fees
Parking
- 2 Car Garage
Home Design
- New Construction
Interior Spaces
- 2-Story Property
- Breakfast Area or Nook
Bedrooms and Bathrooms
- 4 Bedrooms
Community Details
Overview
- Association fees include ground maintenance
Amenities
- Clubhouse
Recreation
- Community Basketball Court
- Community Playground
- Community Pool
- Trails
Map
Other Move In Ready Homes in Wellesley
About the Builder
- Wellesley
- 120 Newport Landing Unit 99
- 136 Newport Landing
- 10666 Cleveland Rd
- 167 Merrifield Ln Unit 121
- 496 Glenkirk Place Unit 112
- Annandale
- Annandale - Highland Collection
- 443 Ravensworth Dr
- 41 S Faircox Way Unit 137
- 467 Ravensworth Dr
- 66 Tennyson Dr
- 88 Tennyson Dr
- 57 Braddock Ct Unit 144
- 56 Braddock Ct
- 84 Fountainhead Ln
- Annandale - Summit Collection
- 561 Ravensworth Dr Unit 147
- 595 Ravensworth Dr
- 623 Ravensworth Dr Unit Lot 149
