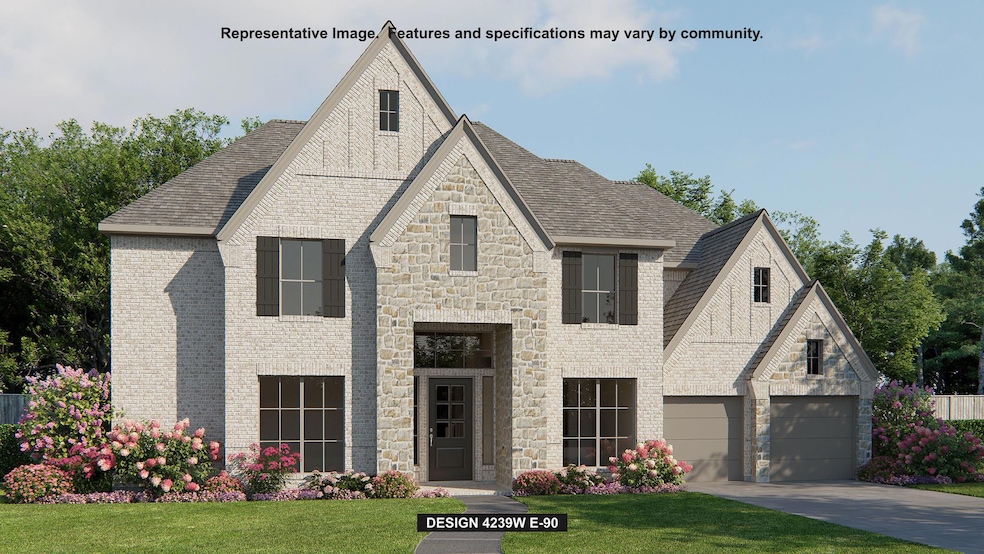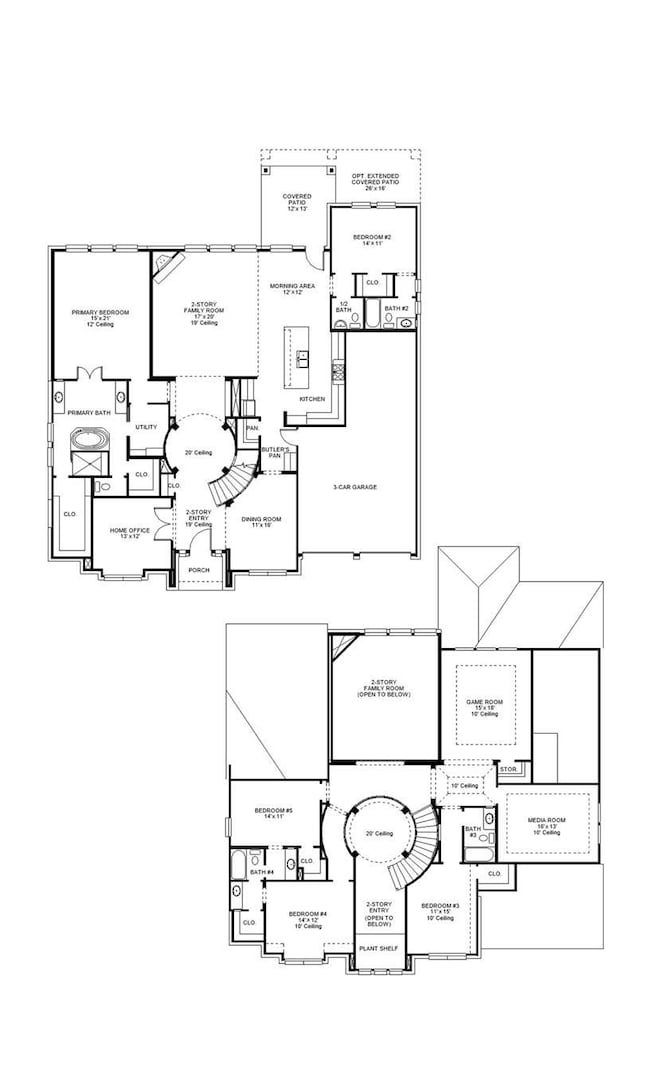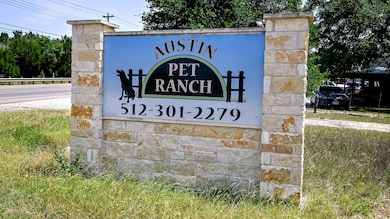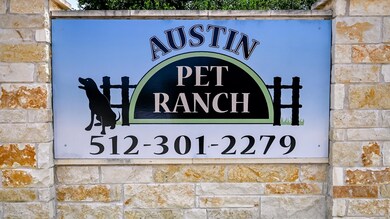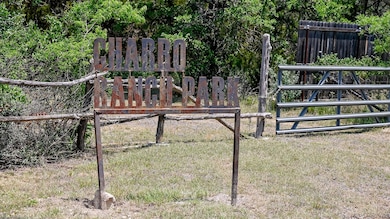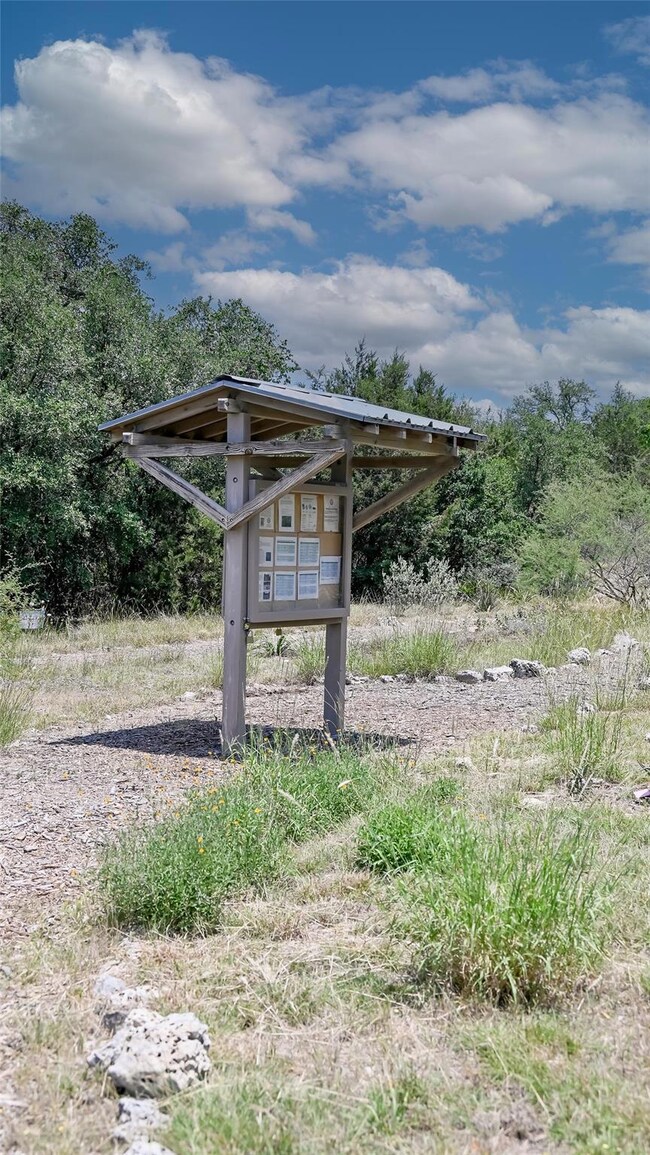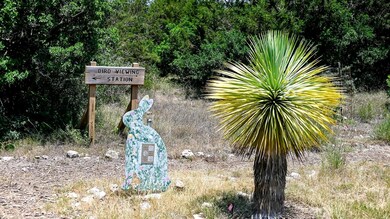260 Bird Hollow Austin, TX 78737
Estimated payment $8,069/month
Highlights
- New Construction
- View of Trees or Woods
- Clubhouse
- Sycamore Springs Elementary School Rated A
- Open Floorplan
- Freestanding Bathtub
About This Home
Step onto the front porch and be welcomed into the grandeur of the 2-story entryway, framed by French doors that lead to the secluded home office. Hardwood floors throughout living areas. Adjacent to the office is the dining room. Beyond the rotunda extended entry and the curved staircase, you'll discover the expansive family room with a wood mantel fireplace and a sliding glass door. The kitchen features a large island with built-in seating, ample counter space, a double wall oven, 5-burner gas cooktop, a corner pantry, and a butler's pantry. The morning area, just off the kitchen, seamlessly opens onto the covered patio. Enter the private primary suite, adorned with three large windows that fill the room with natural light. French doors lead you to the primary bathroom, showcasing dual vanities, a freestanding tub, a glass-enclosed shower, two spacious walk-in closets, and private access to the utility room. A private guest suite with a full bathroom is located off the morning area. Upstairs, you'll find secondary bedrooms connected by a Hollywood bathroom. There is also large game room with additional storage and a theatre room. An additional private guest suite completes the second floor. Extended covered backyard patio. Completing the home is a three-car garage with additional garage bay space.
Listing Agent
Perry Homes Realty, LLC Brokerage Phone: (713) 948-6666 License #0439466 Listed on: 11/17/2025
Home Details
Home Type
- Single Family
Year Built
- Built in 2025 | New Construction
Lot Details
- 0.36 Acre Lot
- Lot Dimensions are 104x150
- Southwest Facing Home
- Wrought Iron Fence
HOA Fees
- $75 Monthly HOA Fees
Parking
- 3.5 Car Attached Garage
- Garage Door Opener
Property Views
- Woods
- Park or Greenbelt
Home Design
- Brick Exterior Construction
- Slab Foundation
- Composition Roof
- Masonry Siding
- Stone Siding
Interior Spaces
- 4,239 Sq Ft Home
- 2-Story Property
- Open Floorplan
- High Ceiling
- Ceiling Fan
- Gas Log Fireplace
- Double Pane Windows
- Family Room with Fireplace
Kitchen
- Built-In Self-Cleaning Double Oven
- Gas Cooktop
- Microwave
- Dishwasher
- ENERGY STAR Qualified Appliances
- Kitchen Island
- Disposal
Flooring
- Wood
- Carpet
- Tile
Bedrooms and Bathrooms
- 5 Bedrooms | 2 Main Level Bedrooms
- Primary Bedroom on Main
- Walk-In Closet
- Freestanding Bathtub
Home Security
- Prewired Security
- Fire and Smoke Detector
Outdoor Features
- Covered Patio or Porch
Schools
- Cypress Springs Elementary School
- Sycamore Springs Middle School
- Dripping Springs High School
Utilities
- Central Air
- Heating System Uses Natural Gas
- Underground Utilities
- Tankless Water Heater
Listing and Financial Details
- Assessor Parcel Number R206356
- Tax Block M
Community Details
Overview
- Kith Management Association
- Built by Perry Homes
- Parten Subdivision
Amenities
- Common Area
- Clubhouse
- Community Mailbox
Recreation
- Community Playground
- Community Pool
- Trails
Map
Home Values in the Area
Average Home Value in this Area
Tax History
| Year | Tax Paid | Tax Assessment Tax Assessment Total Assessment is a certain percentage of the fair market value that is determined by local assessors to be the total taxable value of land and additions on the property. | Land | Improvement |
|---|---|---|---|---|
| 2025 | -- | $155,985 | $155,985 | -- |
Property History
| Date | Event | Price | List to Sale | Price per Sq Ft |
|---|---|---|---|---|
| 11/18/2025 11/18/25 | Price Changed | $1,274,900 | -0.7% | $301 / Sq Ft |
| 11/17/2025 11/17/25 | For Sale | $1,283,900 | -- | $303 / Sq Ft |
Source: Unlock MLS (Austin Board of REALTORS®)
MLS Number: 1666555
- 106 Bird Bath Bend
- 144 Trickling Brook Rd
- 159 Trickling Brook Rd
- 129 Trickling Brook Rd
- 180 Trickling Brook
- 257 Trickling Brook Rd
- 240 Trickling Brook Rd
- 169 Bird Hollow
- Plan 223 at Parten - 65ft. lots
- 191 Leaning Rock Ridge
- Plan 230 at Parten - 65ft. lots
- Plan 222 at Parten - 65ft. lots
- Plan 213 at Parten - 65ft. lots
- Plan 218 at Parten - 65ft. lots
- Plan 220 at Parten - 65ft. lots
- Plan 228 at Parten - 65ft. lots
- Plan 215 at Parten - 65ft. lots
- Plan 216 at Parten - 65ft. lots
- 407 Leaning Rock Ridge
- Plan 229 at Parten - 65ft. lots
- 462 Old Stone Rd
- 682 Two Creeks Ln
- 151 Courtland Cir
- 143 Wild Turkey Cove
- 532 Stone River Dr
- 301 Winecup Way
- 278 Eclipse Dr
- 137 Nantucket Cir
- 172 Mirafield Ln
- 13586 Mesa Verde Dr
- 577 Shelf Rock
- 10107 Signal Hill Rd
- 13700 Madrone Mountain Way
- 111 Miss Ashley St
- 420 Torrington Dr
- 332 Rugged Earth Dr Unit 1
- 150 Abbey Dr
- 13003 S Madrone Trail Unit B
- 360 Canterbury Dr
- 761 Trinity Hills Dr
