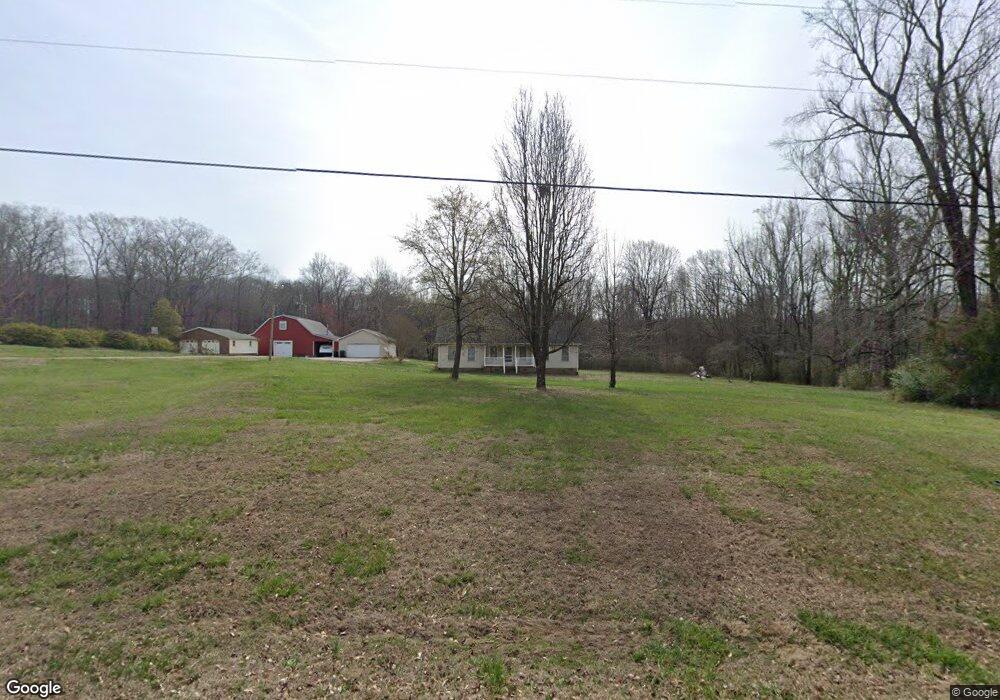Estimated Value: $400,000
4
Beds
3
Baths
1,677
Sq Ft
$239/Sq Ft
Est. Value
About This Home
This home is located at 260 Bramer Rd, Greer, SC 29651 and is currently priced at $400,000, approximately $238 per square foot. 260 Bramer Rd is a home located in Spartanburg County with nearby schools including Abner Creek Academy, Byrnes Freshman Academy, and James F. Byrnes High School.
Ownership History
Date
Name
Owned For
Owner Type
Purchase Details
Closed on
Oct 21, 2011
Sold by
Howell Karen M
Bought by
Howell Donald Edward
Current Estimated Value
Create a Home Valuation Report for This Property
The Home Valuation Report is an in-depth analysis detailing your home's value as well as a comparison with similar homes in the area
Home Values in the Area
Average Home Value in this Area
Purchase History
| Date | Buyer | Sale Price | Title Company |
|---|---|---|---|
| Howell Donald Edward | -- | -- |
Source: Public Records
Tax History
| Year | Tax Paid | Tax Assessment Tax Assessment Total Assessment is a certain percentage of the fair market value that is determined by local assessors to be the total taxable value of land and additions on the property. | Land | Improvement |
|---|---|---|---|---|
| 2022 | $260 | $0 | $0 | $0 |
| 2021 | $260 | $0 | $0 | $0 |
| 2020 | $252 | $0 | $0 | $0 |
| 2019 | $252 | $0 | $0 | $0 |
| 2018 | $959 | $8,094 | $2,563 | $5,531 |
| 2017 | $801 | $7,059 | $2,522 | $4,537 |
| 2016 | $773 | $7,059 | $2,522 | $4,537 |
| 2015 | $767 | $7,059 | $2,522 | $4,537 |
| 2014 | $760 | $7,059 | $2,522 | $4,537 |
Source: Public Records
Map
Nearby Homes
- 282 Bramer Rd
- 275 Bramer Rd
- 225 Bramer Rd
- 281 Bramer Rd
- 220 Bramer Rd
- 303 Bramer Rd
- 199 Bramer Rd
- 322 Bramer Rd
- 321 Bramer Rd
- 169 Braemar Dr
- 332 Bramer Rd
- 333 Bramer Rd
- 149 Bramer Rd
- 342 Bramer Rd
- 102 Kerwin Ct Unit 39002494
- 102 Kerwin Ct Unit 39002486
- 102 Kerwin Ct Unit 39002481
- 102 Kerwin Ct Unit 39002473
- 102 Kerwin Ct Unit 39002468
- 102 Kerwin Ct Unit 39002453
Your Personal Tour Guide
Ask me questions while you tour the home.
