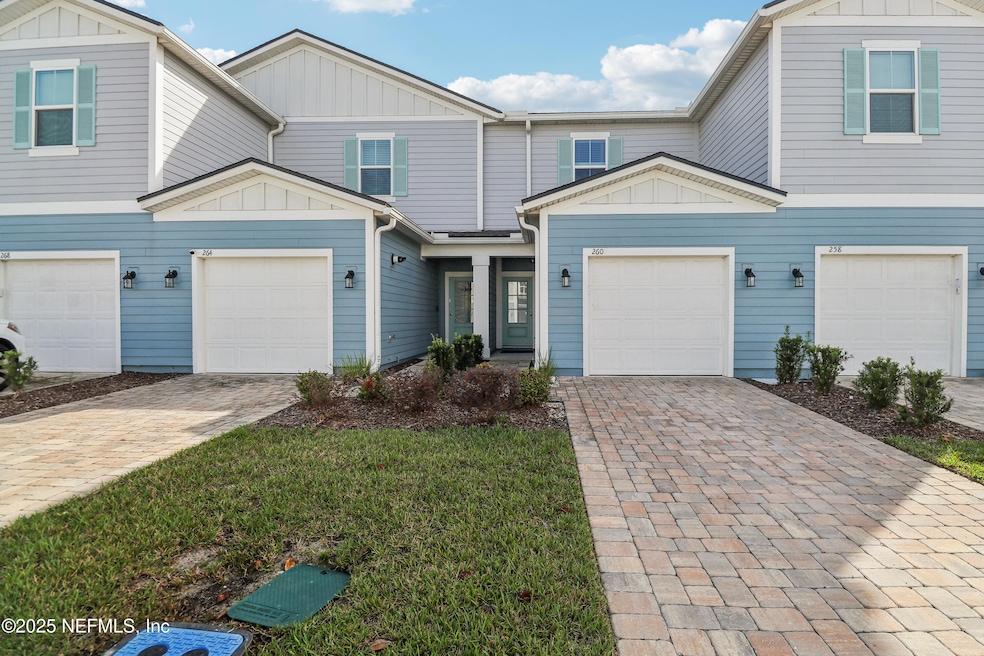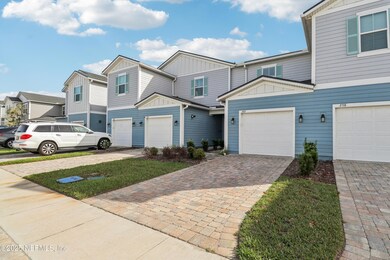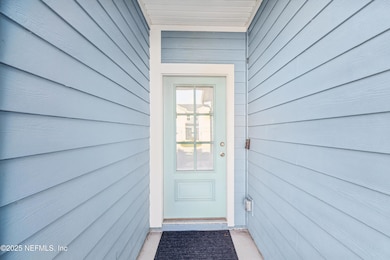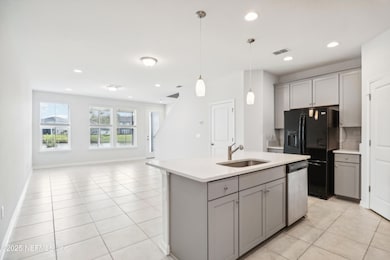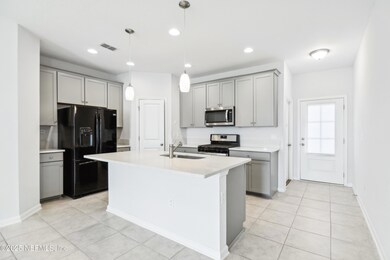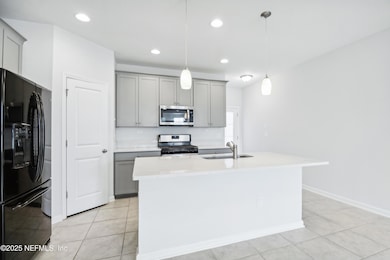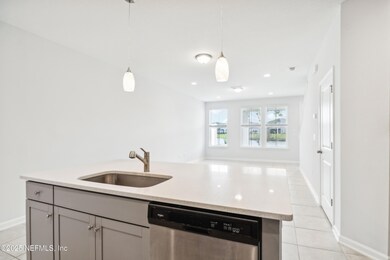260 Brandon Lakes Dr St. Augustine, FL 32092
SilverLeaf NeighborhoodHighlights
- Home fronts a pond
- Pond View
- Tennis Courts
- Wards Creek Elementary School Rated A
- Children's Pool
- Rear Porch
About This Home
2 bedroom rental. 2.5 bathroom townhome. $2,100 monthly rent. Located in Brandon Lakes at Silver Landing with access to SilverLeaf community amenities. Dog-friendly rental. No cats. 1-car garage. Screened lanai. Water view. Tile flooring on main level. Quartz counters. All kitchen appliances included. Two upstairs bedrooms with private bathrooms. In-unit washer and dryer. Lawn care included. Community pool. Tennis courts. Playgrounds. Near I-95. Near shopping. Approx. 9 miles to Historic St. Augustine. Approx. 12 miles to St. Augustine Beach. Approx. 3-4 miles to Costco and Buc-ee's. Professional management.
Townhouse Details
Home Type
- Townhome
Year Built
- Built in 2022
Lot Details
- Home fronts a pond
Parking
- 1 Car Attached Garage
Interior Spaces
- 1,289 Sq Ft Home
- 2-Story Property
- Pond Views
Kitchen
- Breakfast Bar
- Microwave
- Dishwasher
Bedrooms and Bathrooms
- 2 Bedrooms
- Walk-In Closet
Laundry
- Laundry on upper level
- Dryer
- Washer
Outdoor Features
- Screened Patio
- Rear Porch
Utilities
- Central Air
- Heating Available
Listing and Financial Details
- Residential Lease
- Tenant pays for all utilities
- 12 Months Lease Term
- Assessor Parcel Number 0279711970
Community Details
Overview
- Property has a Home Owners Association
- Association fees include ground maintenance
- Brandon Lakes Townhomes Subdivision
Recreation
- Tennis Courts
- Community Playground
- Children's Pool
Pet Policy
- Limit on the number of pets
- Pet Size Limit
- Dogs Allowed
- Breed Restrictions
Map
Property History
| Date | Event | Price | List to Sale | Price per Sq Ft |
|---|---|---|---|---|
| 05/29/2025 05/29/25 | For Rent | $2,100 | -- | -- |
Source: realMLS (Northeast Florida Multiple Listing Service)
MLS Number: 2090057
APN: 027971-1970
- 224 Brandon Lakes Dr
- 201 Silver Heron Way
- 92 Silver Lily Way
- 987 Silver Landing Dr
- 89 Silver Heron Way
- 147 Silver Heron Way
- 80 Silver Lily Way
- 116 Silver Lily Way
- 63 Goldcrest Way
- 296 Brandon Lakes Dr
- 49 Golden Fern Dr
- 103 Brookgreen Way
- 74 Thurnham Ln
- 161 Goldcrest Way
- 75 Thurnham Ln
- 455 Brandon Lakes Dr
- 469 Brandon Lakes Dr
- 65 Mellowood Ln Unit 104
- 541 Brandon Lakes Dr
- 350 Brookgreen Way
- 193 Brandon Lakes Dr
- 105 Aspire Dr
- 140 Brookgreen Way
- 18 Mellowood Ln
- 580 Silver Landing Dr
- 577 Archstone Way
- 65 Silver Heron Way
- 122 Monthaven Dr
- 258 Thistleton Way
- 210 Thistleton Way
- 404 Thislteton Way
- 162 Cedar Elm Way
- 94 Olivewood Place
- 283 Banyan Frst Dr
- 135 Silver Myrtle Ct
- 130 Banyan Frst Dr
- 80 Carlitos Way
- 631 Cherry Elm Dr
- 83 Banyan Frst Dr
- 151 Banyan Frst Dr
