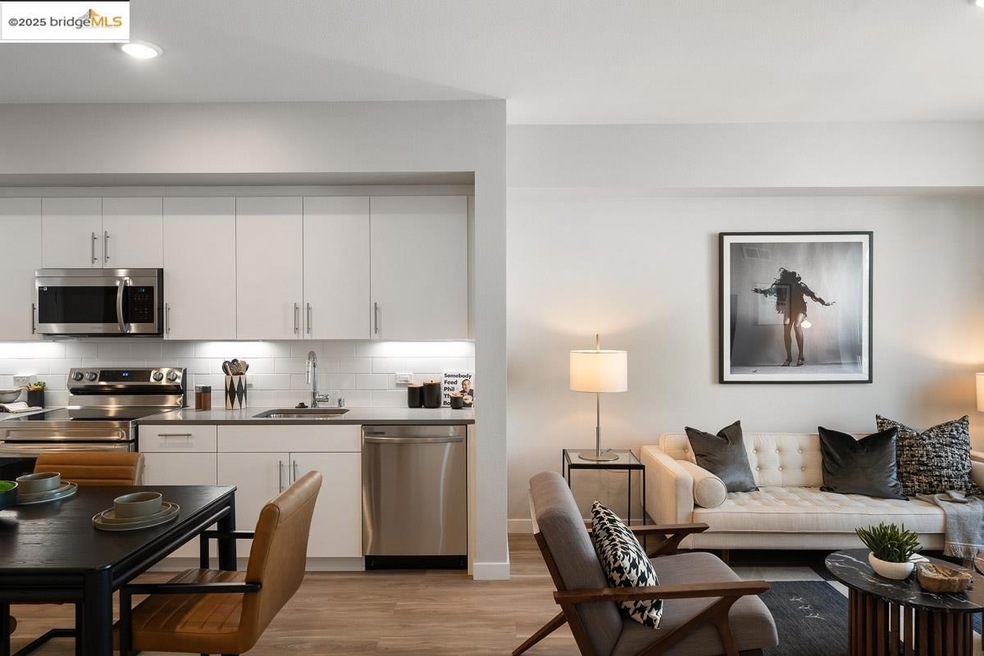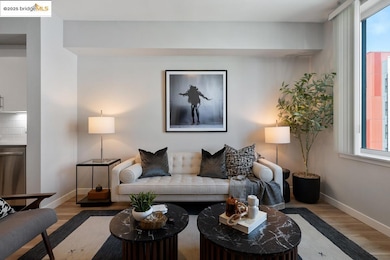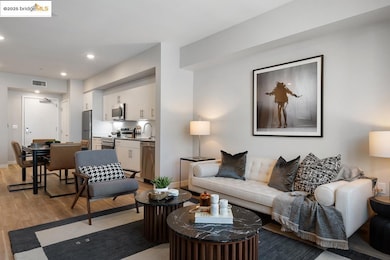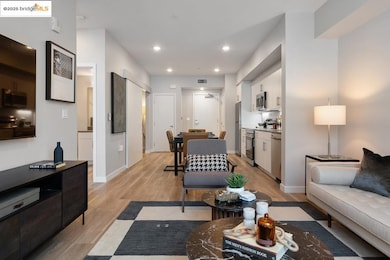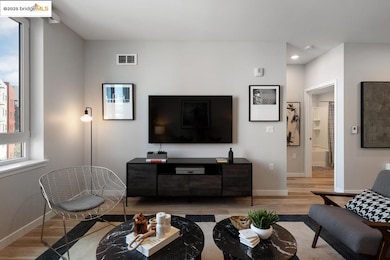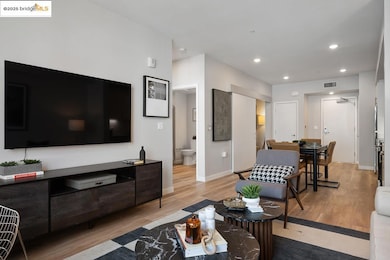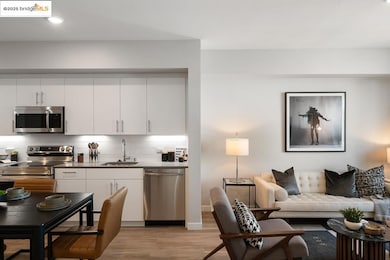Caspian 260 Brooklyn Basin Way Unit 428 Floor 4 Oakland, CA 94606
Embarcadero NeighborhoodEstimated payment $3,812/month
Highlights
- Fitness Center
- Rooftop Deck
- Clubhouse
- New Construction
- Updated Kitchen
- Contemporary Architecture
About This Home
Now Selling at Caspian Residences at Brooklyn Basin - Discover modern waterside living in this thoughtfully designed 1-bedroom + den, 1-bathroom condo that easily converts to a 2-bedroom, spanning approximately 736 sq ft. Located in one of Oakland’s most exciting new communities, this home offers a rare chance to own in a vibrant, amenity-rich setting. The open layout features sleek finishes, a well-equipped kitchen with Samsung stainless steel appliances, quartz countertops, and modern cabinetry. High-efficiency dual-pane windows frame the bright living area, while the bathroom includes quartz counters and Grohe fixtures. Includes in-unit washer and dryer. Caspian residents enjoy a fitness center, a dedicated co-working space, landscaped courtyards, a game room, and rooftop lounges with panoramic views. Situated on Oakland’s revitalized waterfront at Brooklyn Basin, the community provides direct access to parks, dining, and recreation, with Jack London Square, BART, and ferry service to San Francisco just minutes away. Includes one parking space. This unit does not have a balcony. Images are representative of the development and may be of a similar unit.
Property Details
Home Type
- Condominium
Year Built
- Built in 2023 | New Construction
HOA Fees
- $683 Monthly HOA Fees
Parking
- 1 Car Garage
- Electric Vehicle Home Charger
- Assigned Parking
Home Design
- Contemporary Architecture
Interior Spaces
- 3-Story Property
- Vinyl Flooring
- Intercom
Kitchen
- Updated Kitchen
- Electric Cooktop
- Dishwasher
Bedrooms and Bathrooms
- 2 Bedrooms
- 1 Full Bathroom
Laundry
- Laundry in unit
- Dryer
- Washer
Additional Features
- Solar Water Heater
- Rooftop Deck
- Heat Pump System
Community Details
Overview
- Association fees include common area maintenance, common heating, common hot water, exterior maintenance, management fee, reserves, trash, ground maintenance
- Association Phone (510) 813-3659
- Built by Signature Development
- West Oakland Subdivision
Amenities
- Community Barbecue Grill
- Picnic Area
- Clubhouse
- Game Room
- Laundry Facilities
Recreation
- Fitness Center
- Community Spa
Map
About Caspian
Home Values in the Area
Average Home Value in this Area
Property History
| Date | Event | Price | List to Sale | Price per Sq Ft |
|---|---|---|---|---|
| 10/14/2025 10/14/25 | Price Changed | $499,000 | -12.3% | $678 / Sq Ft |
| 09/18/2025 09/18/25 | For Sale | $569,000 | -- | $773 / Sq Ft |
Source: bridgeMLS
MLS Number: 41112048
- 260 Brooklyn Basin Way Unit 540
- A4b Plan at Caspian
- S2a Plan at Caspian
- B6 Plan at Caspian
- C1 Plan at Caspian
- B3 Plan at Caspian
- B2 alt Plan at Caspian
- S2 Plan at Caspian
- B7 Plan at Caspian
- A1a Plan at Caspian
- B7a Plan at Caspian
- C2 Plan at Caspian
- A5 Plan at Caspian
- A7 Plan at Caspian
- B4 Plan at Caspian
- A1b Plan at Caspian
- S4 Plan at Caspian
- B2 Plan at Caspian
- A8 Plan at Caspian
- A6 Plan at Caspian
- 260 Brooklyn Basin Way
- 219 9th Ave
- 255 9th Ave
- 37 8th Ave
- 1130 E 3rd Ave
- 3 Embarcadero W Unit 3 Embarcadero W #334
- 201 E 12th St
- 1100 Pacific Marina
- 152 International Blvd Unit B
- 152 International Blvd Unit B
- 311 Oak St Unit 506
- 311 Oak St Unit 803
- 311 Oak St Unit 724
- 311 Oak St Unit 104
- 311 Oak St Unit 518
- 1515 14th Ave Unit 201
- 1200 Lakeshore Ave
- 200-220 E 15th St
- 412 Madison St
- 1715 9th Ave Unit C
