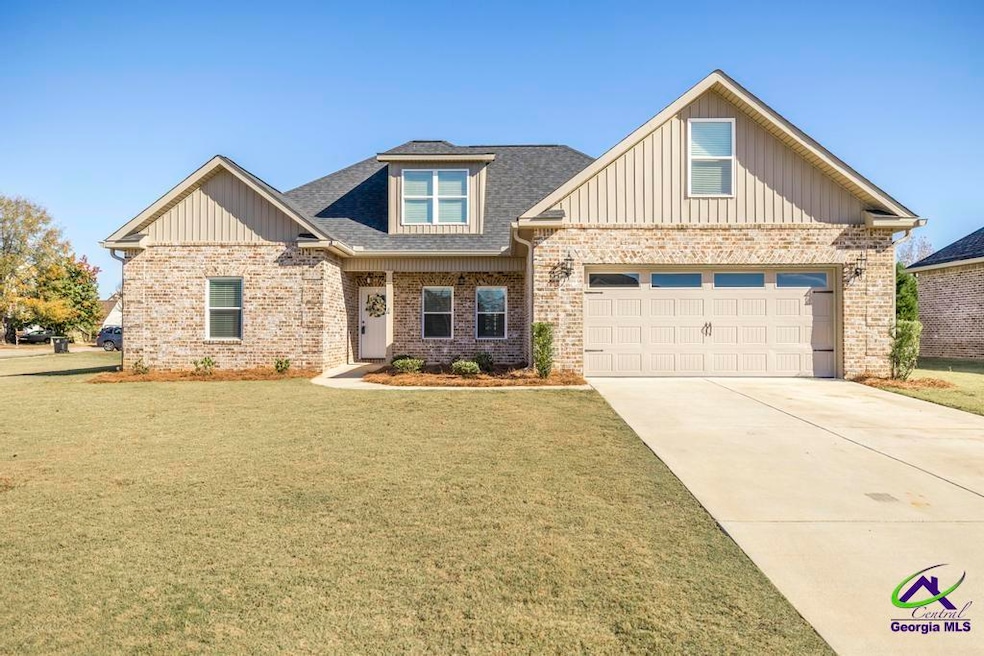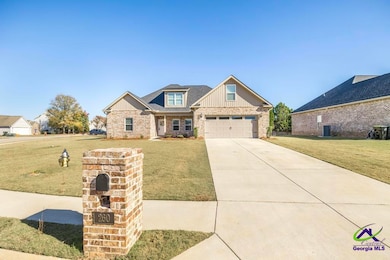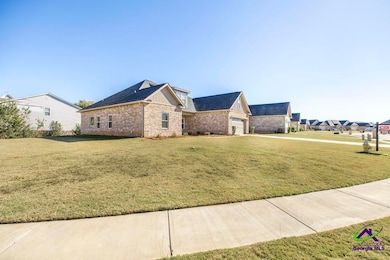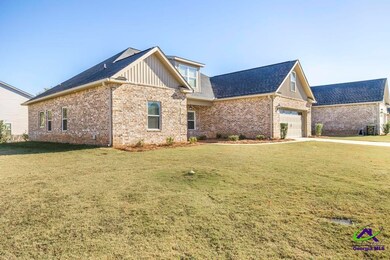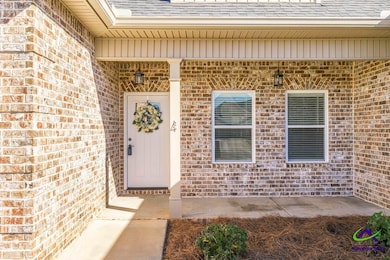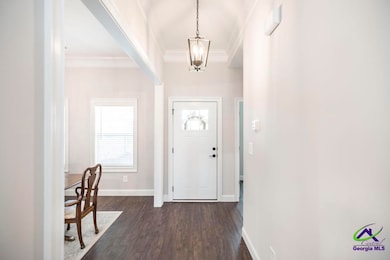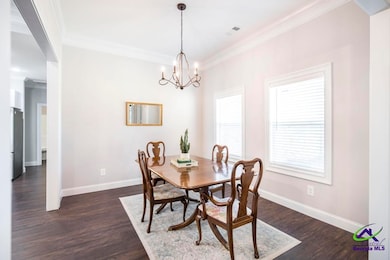Estimated payment $2,000/month
Highlights
- 1 Fireplace
- Granite Countertops
- Formal Dining Room
- Sun or Florida Room
- Breakfast Area or Nook
- 2 Car Attached Garage
About This Home
Beautiful 4-Bedroom, 3-Bath Home on a Corner Lot! This inviting home offers a spacious and functional layout designed for comfort and versatility. The split floor plan features two bedrooms and a full bath on one side, with the primary suite, an additional bedroom, and another full bath on the other. The open kitchen overlooks both the breakfast area and dining room, flowing seamlessly into the living room with an electric fireplace for cozy evenings. Kitchen includes stainless steel appliances, granite countertops and pantry space. The primary suite includes a tiled walk-in shower, double vanity, and ample closet space, creating a private retreat. Enjoy extra living space in the bright sunroom on the back of the home—ideal for entertaining, or simply relaxing and drinking your coffee. Additional highlights include a sprinkler system, gutters, and a desirable corner lot that adds extra outdoor space. Move-in ready and beautifully maintained, this home has the perfect balance of style, comfort, and practicality!
Listing Agent
KELLER WILLIAMS REALTY MIDDLE GEORGIA License #407937 Listed on: 11/10/2025

Home Details
Home Type
- Single Family
Year Built
- Built in 2022
Lot Details
- 0.31 Acre Lot
- Sprinkler System
HOA Fees
- $10 Monthly HOA Fees
Parking
- 2 Car Attached Garage
Home Design
- Brick Exterior Construction
- Slab Foundation
Interior Spaces
- 1,884 Sq Ft Home
- 1-Story Property
- Ceiling Fan
- 1 Fireplace
- Blinds
- Formal Dining Room
- Sun or Florida Room
- Luxury Vinyl Plank Tile Flooring
- Storage In Attic
Kitchen
- Breakfast Area or Nook
- Eat-In Kitchen
- Electric Range
- Microwave
- Kitchen Island
- Granite Countertops
Bedrooms and Bathrooms
- 4 Bedrooms
- Split Bedroom Floorplan
- 3 Full Bathrooms
- Garden Bath
Schools
- Byron Elementary And Middle School
- Peach County High School
Utilities
- Central Air
- Heat Pump System
Listing and Financial Details
- Tax Lot 43
Map
Home Values in the Area
Average Home Value in this Area
Tax History
| Year | Tax Paid | Tax Assessment Tax Assessment Total Assessment is a certain percentage of the fair market value that is determined by local assessors to be the total taxable value of land and additions on the property. | Land | Improvement |
|---|---|---|---|---|
| 2025 | $3,994 | $142,480 | $12,680 | $129,800 |
| 2024 | $4,087 | $128,120 | $12,480 | $115,640 |
| 2023 | $3,329 | $124,760 | $10,000 | $114,760 |
| 2022 | $131 | $4,880 | $4,880 | $0 |
| 2021 | $152 | $4,880 | $4,880 | $0 |
| 2020 | $152 | $4,880 | $4,880 | $0 |
| 2019 | $153 | $4,880 | $4,880 | $0 |
| 2018 | $154 | $4,880 | $4,880 | $0 |
| 2017 | $155 | $4,880 | $4,880 | $0 |
| 2016 | $154 | $4,880 | $4,880 | $0 |
| 2015 | $154 | $4,880 | $4,880 | $0 |
| 2014 | $154 | $4,880 | $4,880 | $0 |
| 2013 | -- | $4,880 | $4,880 | $0 |
Property History
| Date | Event | Price | List to Sale | Price per Sq Ft | Prior Sale |
|---|---|---|---|---|---|
| 01/02/2026 01/02/26 | Price Changed | $320,000 | -1.5% | $170 / Sq Ft | |
| 11/10/2025 11/10/25 | For Sale | $325,000 | +8.4% | $173 / Sq Ft | |
| 06/08/2023 06/08/23 | Sold | $299,900 | 0.0% | $163 / Sq Ft | View Prior Sale |
| 05/27/2023 05/27/23 | Pending | -- | -- | -- | |
| 05/17/2023 05/17/23 | For Sale | $299,900 | 0.0% | $163 / Sq Ft | |
| 05/11/2023 05/11/23 | Pending | -- | -- | -- | |
| 03/02/2023 03/02/23 | For Sale | $299,900 | -- | $163 / Sq Ft |
Purchase History
| Date | Type | Sale Price | Title Company |
|---|---|---|---|
| Warranty Deed | $299,900 | -- | |
| Quit Claim Deed | -- | -- | |
| Warranty Deed | $36,000 | -- | |
| Limited Warranty Deed | $186,000 | -- | |
| Warranty Deed | -- | -- | |
| Deed | -- | -- | |
| Deed | -- | -- |
Mortgage History
| Date | Status | Loan Amount | Loan Type |
|---|---|---|---|
| Previous Owner | $189,160 | New Conventional |
Source: Central Georgia MLS
MLS Number: 257183
APN: 062A-215
- 217 Caleb Way
- 107 Monroe Ct
- 706 Georgian Walk
- 104 Monroe Ct
- 102 Monroe Ct
- 100 Monroe Ct
- 508 Georgian Walk
- 205 Burr Dr
- 503 Georgian Walk
- 104 Manchester Ln
- 721 Georgian Walk
- 732 Georgian Walk
- 302 Arrie Dr
- 502 Georgian Walk
- 508 Timberwind Dr
- 118 Bulloch Ct
- 119 Bulloch Ct
- 213 White Rd
- 105 Vineyard Trace
- 417 Covington Cove
- 509 Manchester Ln
- 110 Amber Dr
- 205 Beau Claire Cir
- 800 Gunn Rd
- 110 Macintosh Ln
- 3415 Us Highway 41 N
- 206 Patricia Place
- 100 Legends Place Dr
- 115 Tom Chapman Blvd
- 218 Carrington Ln
- 103 Huntington Way
- 121 Margie Dr
- 716 N Houston Lake Blvd
- 243 Katelyn Cir
- 1280 Dunbar Rd
- 106 Jesse Dr
- 105 Arnold St
- 59 Coastal Dr
- 200 Crestview Church Rd
- 408 Sunshine Way
