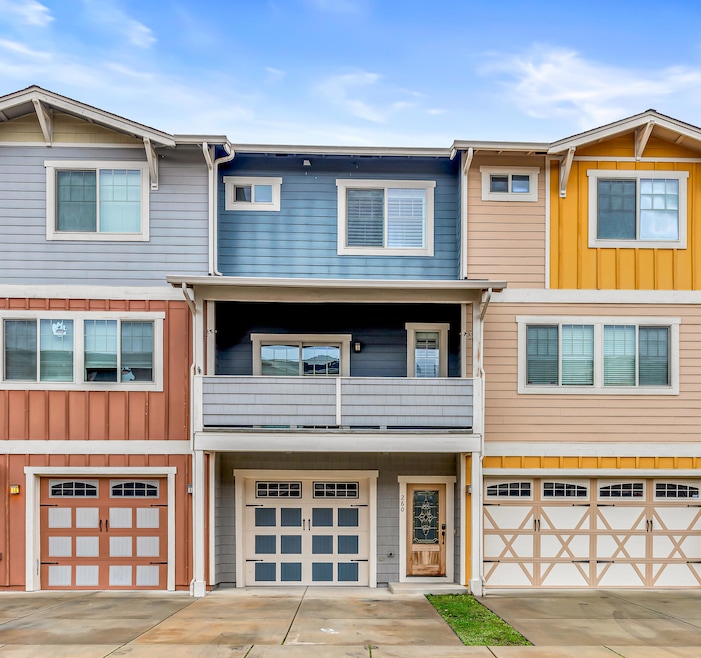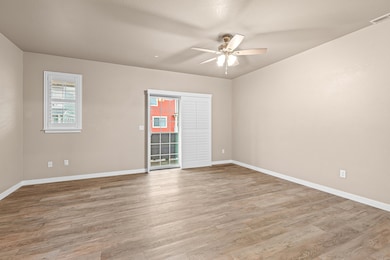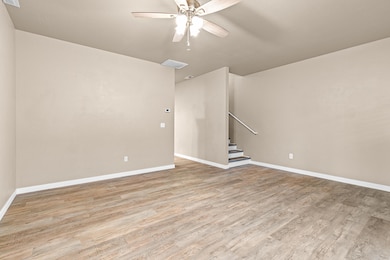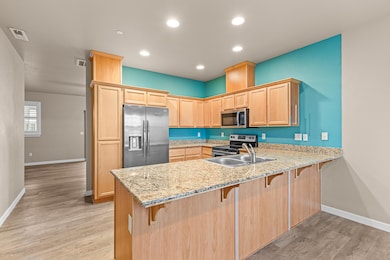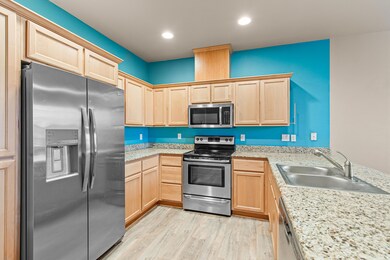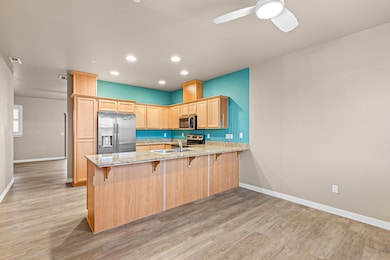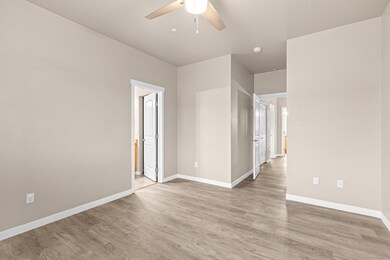
260 Cherry Bark Ln Medford, OR 97501
West Main NeighborhoodHighlights
- Two Primary Bedrooms
- Granite Countertops
- 1 Car Attached Garage
- Contemporary Architecture
- Neighborhood Views
- Double Pane Windows
About This Home
As of March 2025Charming Townhome in Medford. This spacious 1,760 sq. ft. townhome offers 3 bedrooms, 3 full bathrooms, and a thoughtfully designed layout across three levels. With 9-foot ceilings and durable vinyl wood flooring throughout, this home exudes modern comfort and style. The middle level features a living room, kitchen and dining area, complete with a cozy balcony perfect for morning coffee or relaxing evenings. The kitchen boasts granite countertops, an inviting eating bar, and ample storage for all your culinary needs. The upper level includes two bedrooms, one of which is a primary suite, alongside a convenient laundry area. The lower level hosts the third bedroom, which serves as a second primary suite, offering flexibility and privacy. Additional highlights include some fresh interior paint, elegant wood window treatments, and a one-car garage for added convenience. Don't miss this fantastic opportunity to own a beautiful townhome in Medford.
Last Agent to Sell the Property
RE/MAX Platinum License #200904112 Listed on: 12/20/2024

Townhouse Details
Home Type
- Townhome
Est. Annual Taxes
- $3,071
Year Built
- Built in 2013
Lot Details
- 1,307 Sq Ft Lot
- Two or More Common Walls
- Landscaped
- Front Yard Sprinklers
HOA Fees
- $90 Monthly HOA Fees
Parking
- 1 Car Attached Garage
- Garage Door Opener
Home Design
- Contemporary Architecture
- Slab Foundation
- Frame Construction
- Composition Roof
- Concrete Perimeter Foundation
Interior Spaces
- 1,760 Sq Ft Home
- 3-Story Property
- Ceiling Fan
- Double Pane Windows
- Vinyl Clad Windows
- Living Room
- Dining Room
- Vinyl Flooring
- Neighborhood Views
Kitchen
- Range
- Microwave
- Dishwasher
- Granite Countertops
- Disposal
Bedrooms and Bathrooms
- 3 Bedrooms
- Double Master Bedroom
- Walk-In Closet
- 3 Full Bathrooms
- Double Vanity
- Bathtub with Shower
Laundry
- Laundry Room
- Dryer
- Washer
Home Security
Outdoor Features
- Patio
Utilities
- Forced Air Heating and Cooling System
- Heat Pump System
- Water Heater
- Cable TV Available
Listing and Financial Details
- Tax Lot 104
- Assessor Parcel Number 10989915
Community Details
Overview
- Oak Grove Estates Phases 1And 2 Subdivision
- On-Site Maintenance
- Maintained Community
Security
- Carbon Monoxide Detectors
- Fire and Smoke Detector
Ownership History
Purchase Details
Home Financials for this Owner
Home Financials are based on the most recent Mortgage that was taken out on this home.Purchase Details
Home Financials for this Owner
Home Financials are based on the most recent Mortgage that was taken out on this home.Purchase Details
Home Financials for this Owner
Home Financials are based on the most recent Mortgage that was taken out on this home.Similar Homes in Medford, OR
Home Values in the Area
Average Home Value in this Area
Purchase History
| Date | Type | Sale Price | Title Company |
|---|---|---|---|
| Warranty Deed | $300,000 | Ticor Title | |
| Warranty Deed | $200,000 | First American | |
| Warranty Deed | $150,000 | First American |
Mortgage History
| Date | Status | Loan Amount | Loan Type |
|---|---|---|---|
| Open | $291,000 | New Conventional | |
| Previous Owner | $183,150 | FHA | |
| Previous Owner | $120,000 | Unknown |
Property History
| Date | Event | Price | Change | Sq Ft Price |
|---|---|---|---|---|
| 03/27/2025 03/27/25 | Sold | $300,000 | -1.6% | $170 / Sq Ft |
| 03/03/2025 03/03/25 | Pending | -- | -- | -- |
| 02/21/2025 02/21/25 | Price Changed | $305,000 | -1.6% | $173 / Sq Ft |
| 01/30/2025 01/30/25 | Price Changed | $309,900 | -1.6% | $176 / Sq Ft |
| 01/13/2025 01/13/25 | Price Changed | $315,000 | -3.1% | $179 / Sq Ft |
| 12/20/2024 12/20/24 | For Sale | $325,000 | +62.5% | $185 / Sq Ft |
| 06/07/2017 06/07/17 | Sold | $200,000 | 0.0% | $114 / Sq Ft |
| 05/04/2017 05/04/17 | Pending | -- | -- | -- |
| 05/02/2017 05/02/17 | For Sale | $200,000 | +33.3% | $114 / Sq Ft |
| 11/26/2014 11/26/14 | Sold | $150,000 | -11.7% | $85 / Sq Ft |
| 11/26/2014 11/26/14 | Pending | -- | -- | -- |
| 06/07/2013 06/07/13 | For Sale | $169,900 | -- | $96 / Sq Ft |
Tax History Compared to Growth
Tax History
| Year | Tax Paid | Tax Assessment Tax Assessment Total Assessment is a certain percentage of the fair market value that is determined by local assessors to be the total taxable value of land and additions on the property. | Land | Improvement |
|---|---|---|---|---|
| 2025 | $3,071 | $192,320 | $37,640 | $154,680 |
| 2024 | $3,071 | $186,720 | $36,550 | $150,170 |
| 2023 | $2,846 | $181,290 | $35,490 | $145,800 |
| 2022 | $2,832 | $181,290 | $35,490 | $145,800 |
| 2021 | $2,570 | $176,010 | $34,460 | $141,550 |
| 2020 | $2,793 | $170,890 | $33,460 | $137,430 |
| 2019 | $2,456 | $161,090 | $31,530 | $129,560 |
| 2018 | $2,393 | $156,400 | $30,610 | $125,790 |
| 2017 | $2,350 | $156,400 | $30,610 | $125,790 |
| 2016 | $2,365 | $147,430 | $28,850 | $118,580 |
| 2015 | $2,274 | $147,430 | $28,850 | $118,580 |
| 2014 | $2,234 | $138,980 | $27,190 | $111,790 |
Agents Affiliated with this Home
-
I
Seller's Agent in 2025
Israel Hunter
RE/MAX
-
D
Buyer's Agent in 2025
Dillon DeVries
Cascade Hasson Sotheby's International Realty
-
D
Seller's Agent in 2017
Deidra Ripsom
John L. Scott Medford
-
R
Seller's Agent in 2014
Ron Unis
Windermere Van Vleet & Assoc2
Map
Source: Oregon Datashare
MLS Number: 220193817
APN: 10989915
- 0 Jacksonville Hwy Unit 4200 220201138
- 200 Clover Ln
- 110 Lozier Ln
- 2704 Addysen Park Way
- 2720 Addysen Park Way
- 2728 Addysen Park Way
- 2736 Addysen Park Way
- 2744 Addysen Park Way
- 2752 Addysen Park Way
- 158 Renault Ave
- 2776 Addysen Park Way
- 632 Gaylee Ave
- 2705 Addysen Park Way
- 2721 Addysen Park Way
- 2729 Addysen Park Way
- 2745 Addysen Park Way
- 116 Esperanza Ct Unit Lot 14
- 0 Oak Grove Rd
- 124 Esperanza Ct Unit Lot 12
- 128 Esperanza Ct Unit Lot 11
