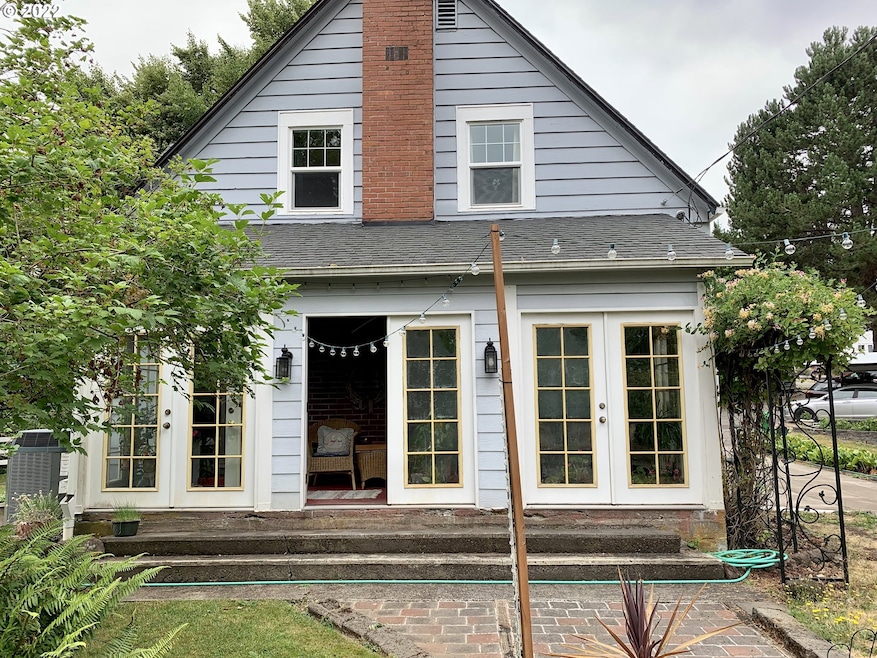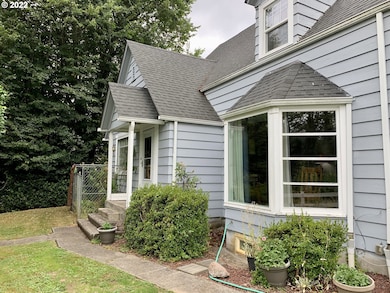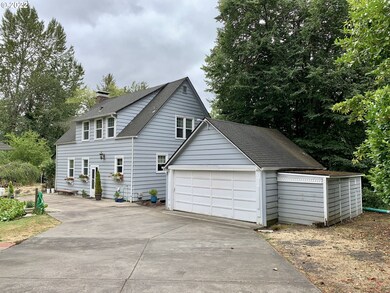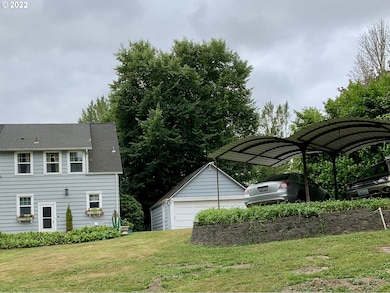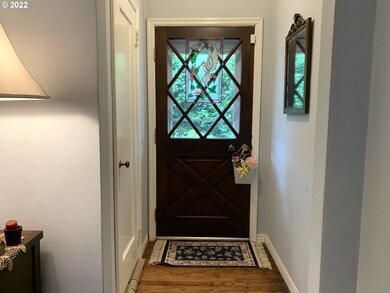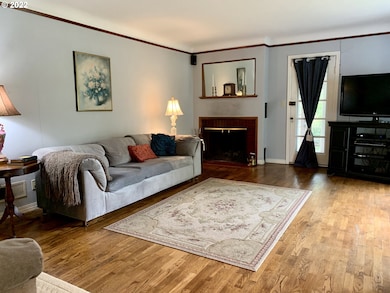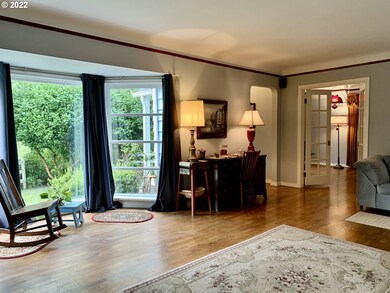Estimated payment $3,073/month
Highlights
- 1.54 Acre Lot
- Territorial View
- Quartz Countertops
- Private Lot
- Traditional Architecture
- No HOA
About This Home
Private Gem on 1.6 acres in town, two minutes to I-5. 2,900 sf, 4 bdr, 2 1/2 bath, formal rooms with upscale finishes of the 1940's-Coved ceilings, oak flrs, built ins, curved wall above staircase, walk in pantry, storage galore. So many details.Security system, finished basement in 2010, enclosed sun porch, new generac/generator, new roof 2007, heat pump 2015, updated electrical/plumbing and sewer line. Fruit and nut trees, grapes, enclosed garden and pasture area. 2nd entrance on Allen Street.
Listing Agent
Kaylie Kingsley
Windermere Northwest Living Brokerage Phone: 360-751-2213 License #21035409 Listed on: 08/27/2022

Home Details
Home Type
- Single Family
Est. Annual Taxes
- $3,531
Year Built
- Built in 1940 | Remodeled
Lot Details
- 1.54 Acre Lot
- Private Lot
- Level Lot
- Property is zoned R01
Parking
- 1 Car Detached Garage
- Carport
- Driveway
Home Design
- Traditional Architecture
- Composition Roof
- Wood Siding
- Concrete Perimeter Foundation
Interior Spaces
- 2,900 Sq Ft Home
- 2-Story Property
- Wood Burning Fireplace
- Family Room
- Living Room
- Dining Room
- Territorial Views
- Finished Basement
Kitchen
- Free-Standing Range
- Quartz Countertops
Bedrooms and Bathrooms
- 4 Bedrooms
- Walk-in Shower
Schools
- Butler Acres Elementary School
- Coweeman Middle School
- Kelso High School
Utilities
- No Cooling
- Heat Pump System
Additional Features
- Accessibility Features
- Sun Deck
Community Details
- No Home Owners Association
Listing and Financial Details
- Assessor Parcel Number 240040159
Map
Home Values in the Area
Average Home Value in this Area
Tax History
| Year | Tax Paid | Tax Assessment Tax Assessment Total Assessment is a certain percentage of the fair market value that is determined by local assessors to be the total taxable value of land and additions on the property. | Land | Improvement |
|---|---|---|---|---|
| 2024 | $3,833 | $388,440 | $73,540 | $314,900 |
| 2023 | $3,740 | $384,990 | $69,380 | $315,610 |
| 2022 | $3,501 | $378,560 | $69,380 | $309,180 |
| 2021 | $3,531 | $330,440 | $56,040 | $274,400 |
| 2020 | $3,184 | $298,180 | $48,730 | $249,450 |
| 2019 | $2,979 | $269,025 | $44,297 | $224,728 |
| 2018 | $2,831 | $241,430 | $44,300 | $197,130 |
| 2017 | $2,505 | $208,750 | $42,190 | $166,560 |
| 2016 | $2,231 | $185,440 | $42,190 | $143,250 |
| 2015 | $2,288 | $164,080 | $43,550 | $120,530 |
| 2013 | -- | $162,290 | $41,470 | $120,820 |
Property History
| Date | Event | Price | List to Sale | Price per Sq Ft |
|---|---|---|---|---|
| 05/01/2023 05/01/23 | Pending | -- | -- | -- |
| 04/24/2023 04/24/23 | Price Changed | $529,999 | +23.3% | $183 / Sq Ft |
| 04/24/2023 04/24/23 | Price Changed | $429,999 | 0.0% | $148 / Sq Ft |
| 04/24/2023 04/24/23 | For Sale | $429,999 | -21.8% | $148 / Sq Ft |
| 03/08/2023 03/08/23 | Off Market | $550,000 | -- | -- |
| 02/13/2023 02/13/23 | For Sale | $550,000 | 0.0% | $190 / Sq Ft |
| 09/24/2022 09/24/22 | Pending | -- | -- | -- |
| 08/27/2022 08/27/22 | For Sale | $550,000 | -- | $190 / Sq Ft |
Purchase History
| Date | Type | Sale Price | Title Company |
|---|---|---|---|
| Warranty Deed | $550,000 | Cascade Title |
Mortgage History
| Date | Status | Loan Amount | Loan Type |
|---|---|---|---|
| Open | $440,000 | New Conventional |
Source: Regional Multiple Listing Service (RMLS)
MLS Number: 22085806
APN: 2-40040159
- 151 Cardinal Ln
- 318 Peacock Ln
- 2388 Sparrow Loop Unit 155
- 2376 Kingfisher Ln
- 25 xx Allen St
- 2701 Allen St
- 310 Barr Dr
- 2409 Sunrise St
- 2305 Burcham St
- 937 Edinburgh Ct
- 2002 Bloyd St
- 2012 Sunrise St
- 1706 Lord St
- 1420 Pries Ct
- 1512 Tara St
- 1604 Tara Ct
- 1303 Holly St
- 304 Holly St
- 0000 Grimm Rd
- 1306 Mt Brynion St
