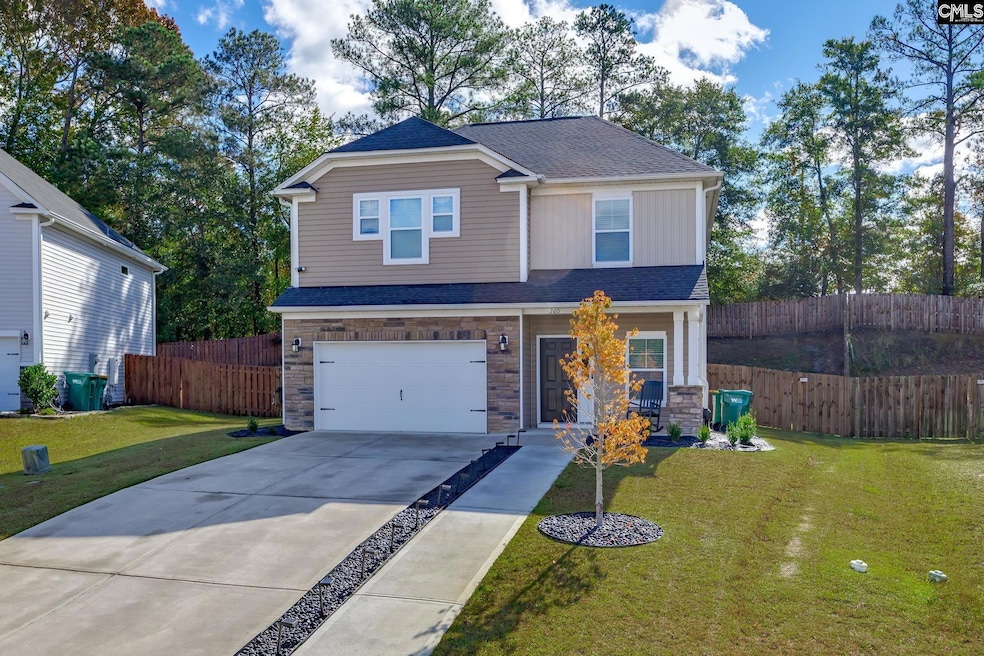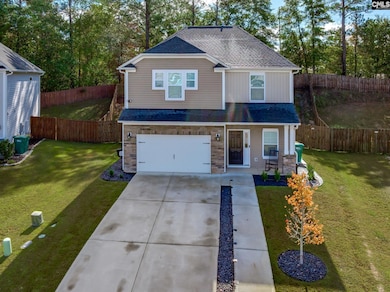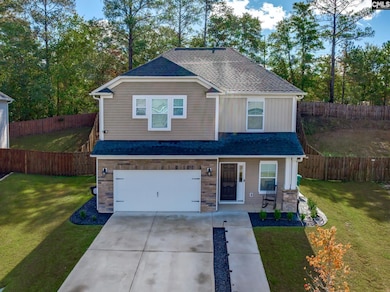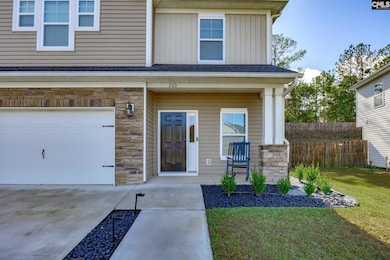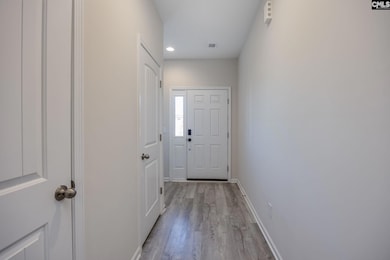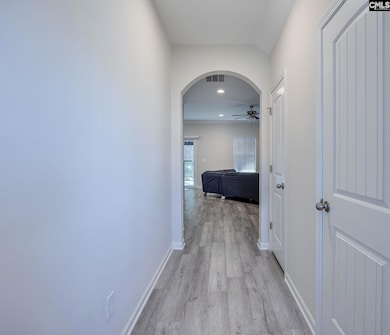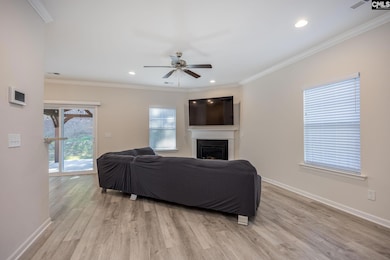260 Drummond Way Lexington, SC 29072
Estimated payment $1,780/month
Highlights
- Traditional Architecture
- Granite Countertops
- Eat-In Kitchen
- Lexington Elementary School Rated A-
- Cul-De-Sac
- Tray Ceiling
About This Home
Welcome home to this beautifully maintained 2021-built property, perfectly situated in a prime, central Lexington location. Tucked away on a quiet cul-de-sac lot, this home offers both convenience and privacy with a fully fenced backyard—complete with a patio, irrigation system, and gutters already in place.Step inside to find LVP flooring throughout the main level, offering durability and style ideal for everyday living. The spacious family room features a cozy gas fireplace, creating the perfect spot to relax or entertain. The kitchen and dining areas are thoughtfully connected, making hosting effortless.Upstairs, retreat to the large primary suite, designed for comfort with a garden tub, separate shower, and generous closet space. Additional bedrooms provide flexibility for guests, office space, or hobbies.This welcoming neighborhood includes sidewalks, a playground, and community green space, making it easy to enjoy time outdoors just steps from your door.If you’re looking for modern construction, a fantastic layout, and a convenient Lexington location—this home checks all the boxes. Don't miss your chance to make it yours! Disclaimer: CMLS has not reviewed and, therefore, does not endorse vendors who may appear in listings.
Home Details
Home Type
- Single Family
Est. Annual Taxes
- $1,871
Year Built
- Built in 2021
Lot Details
- 8,276 Sq Ft Lot
- Cul-De-Sac
- Privacy Fence
- Wood Fence
- Back Yard Fenced
- Sprinkler System
HOA Fees
- $43 Monthly HOA Fees
Parking
- 2 Car Garage
- Garage Door Opener
Home Design
- Traditional Architecture
- Slab Foundation
- Stone Exterior Construction
- Vinyl Construction Material
Interior Spaces
- 1,929 Sq Ft Home
- 2-Story Property
- Bar
- Tray Ceiling
- Ceiling Fan
- Recessed Lighting
- Gas Log Fireplace
- Great Room with Fireplace
- Luxury Vinyl Plank Tile Flooring
- Attic Access Panel
- Fire and Smoke Detector
- Laundry on main level
Kitchen
- Eat-In Kitchen
- Gas Cooktop
- Free-Standing Range
- Built-In Microwave
- Dishwasher
- Granite Countertops
- Disposal
Bedrooms and Bathrooms
- 4 Bedrooms
- Walk-In Closet
- Dual Vanity Sinks in Primary Bathroom
- Soaking Tub
- Garden Bath
- Separate Shower
Outdoor Features
- Patio
- Rain Gutters
Schools
- Lexington Elementary School
- Pleasant Hill Middle School
- Lexington High School
Utilities
- Central Air
- Heating System Uses Gas
- Tankless Water Heater
- Cable TV Available
Community Details
- Association fees include common area maintenance, green areas, playground, sidewalk maintenance
- Brookstone HOA
- Brookstone Subdivision
Map
Home Values in the Area
Average Home Value in this Area
Tax History
| Year | Tax Paid | Tax Assessment Tax Assessment Total Assessment is a certain percentage of the fair market value that is determined by local assessors to be the total taxable value of land and additions on the property. | Land | Improvement |
|---|---|---|---|---|
| 2024 | $1,871 | $10,671 | $1,600 | $9,071 |
| 2023 | $1,871 | $444 | $444 | $0 |
| 2020 | $0 | $0 | $0 | $0 |
Property History
| Date | Event | Price | List to Sale | Price per Sq Ft |
|---|---|---|---|---|
| 10/31/2025 10/31/25 | For Sale | $300,000 | -- | $156 / Sq Ft |
Purchase History
| Date | Type | Sale Price | Title Company |
|---|---|---|---|
| Warranty Deed | $266,780 | None Available | |
| Warranty Deed | -- | None Available |
Mortgage History
| Date | Status | Loan Amount | Loan Type |
|---|---|---|---|
| Open | $251,780 | VA |
Source: Consolidated MLS (Columbia MLS)
MLS Number: 620766
APN: 005414-01-030
- 186 Zenker Rd
- 1789 Two Notch Rd
- 142 Industrial Dr Unit D7
- 134 Industrial Dr
- 0 S Lake Dr Unit 615060
- 0 S Lake Dr Unit 585062
- 1131 S Lake Dr
- 0 Old Orangeburg Rd
- 266 S Lake Ct
- Balsa 25 Plan at South Lake Commons
- Balsa Plan at South Lake Commons
- 284 S Lake Ct
- 284 S Lake Ct Unit 22A
- 1250 S Lake Dr
- 127 Brooklet Dr
- 262 S Lake Ct
- 262 S Lake Ct Unit 8A
- 113 Mossback Trail
- 328 S Lake Ct
- 00 Adams Rd
- 264 S Lake Ct
- 113 Eleta Dr
- 142 Railroad Ave
- 262 Brass Billion Path
- 107 Westpointe Ct Unit A
- 107 Westpointe Ct Unit B
- 1730 Tabasco Cat Rd
- 1651 Commendable Ct
- 809 E Main St
- 304 George St
- 959 E Main St
- 930 E Main St
- 333 Finch Ln
- 103 Park Ridge Way
- 415 Merus Dr
- 1395 Moorgrove Rd
- 101 Ivy Hill Ct
- 119 Waverly Point Dr
- 500 Carlen Ave
- 116 Waverly Point Dr
