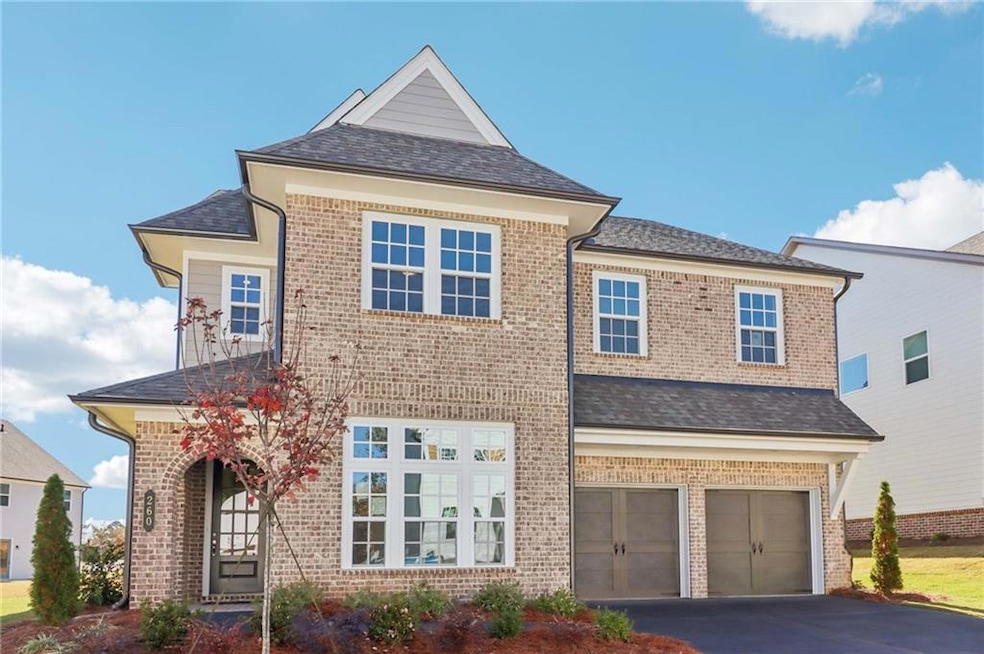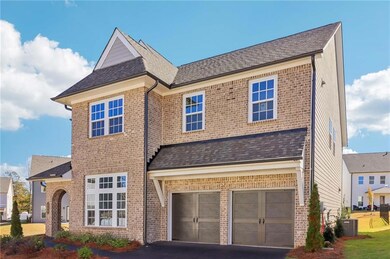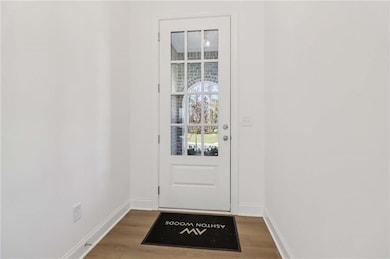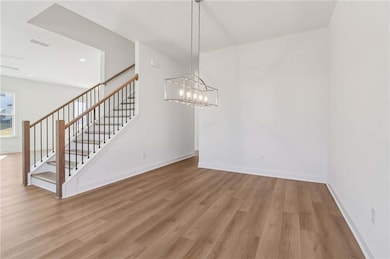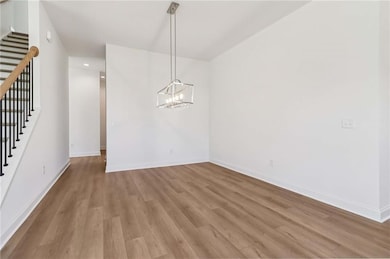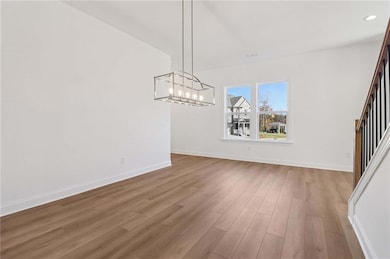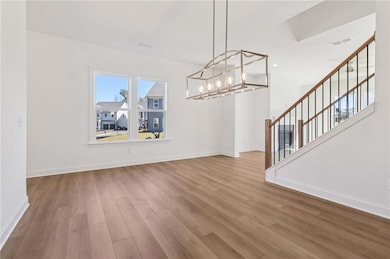260 E Harbor Dr Dawsonville, GA 30534
Dawson County NeighborhoodEstimated payment $2,995/month
Highlights
- Marina
- Golf Course Community
- Craftsman Architecture
- Dawson County High School Rated 9+
- New Construction
- Clubhouse
About This Home
Discover refined living at Chestatee, the premier golf course community nestled along the scenic shores of Lake Lanier. This stunning Leyland plan in East Harbor II captures timeless style and modern comfort with a stately brick exterior and thoughtfully designed interior spaces featuring our Roosevelt Collection—a classic blend of warm tones, rich textures, and sophisticated finishes. Inside, this home offers 5 bedrooms and 4 baths, providing the perfect balance of elegance and functionality. A main-level guest suite with a full bath ensures comfort for visitors or extended family, while the gourmet kitchen—complete with a butler’s pantry and generous island—flows effortlessly into the open living and dining areas, ideal for entertaining or everyday gatherings. Upstairs, retreat to the luxurious primary suite, featuring a spa-inspired bathroom and a walk-in closet with direct access to the laundry room. Three additional bedrooms, each with walk-in closets and abundant natural light, provide versatility for family or guests. A 2-car garage, adjoining mudroom, and stylish finishes throughout complete this exceptional home. Set in the heart of Dawsonville, GA, East Harbor II at Chestatee delivers a lifestyle of luxury and leisure. Enjoy access to an award-winning 18-hole golf course designed by Denis Griffiths, Jr., along with an elegant clubhouse featuring dining and social spaces. The community also boasts a private marina, junior Olympic pool, tennis and pickleball courts, bocce ball, and miles of walking trails. Residents can gather lakeside at the pavilion or at the charming community square for events that foster true connection and camaraderie. Conveniently located near the North Georgia Premium Outlets and the University of North Georgia, East Harbor II offers both serenity and accessibility. Here, every day feels like a retreat—where classic design, comfort, and community meet on the shores of Lake Lanier. This home is Ready Now! For further details and information on current promotions, please contact an onsite Community Sales Manager. Please note that renderings are for illustrative purposes, and photos may represent sample products of homes under construction. Actual exterior and interior selections may vary by homesite. ****LAKE LOTS ARE AVAILABLE TO BUILD ON****
Open House Schedule
-
Saturday, November 22, 202510:00 am to 5:00 pm11/22/2025 10:00:00 AM +00:0011/22/2025 5:00:00 PM +00:00Thank you for considering Ashton Woods for your customers! We're delighted to have you tour this thoughtfully designed home in Chestatee. Please make sure you stop by our sales center to learn about our current incentives. We are here to assist you and your customer in any way we can. Model Home at 92 East Harbor Drive. Dawsonville, GA 30534. Directions: GPS use 92 East Harbor Drive, Dawsonville GA 30534Add to Calendar
-
Sunday, November 23, 202512:00 to 5:00 pm11/23/2025 12:00:00 PM +00:0011/23/2025 5:00:00 PM +00:00Thank you for considering Ashton Woods for your customers! We're delighted to have you tour this thoughtfully designed home in Chestatee. Please make sure you stop by our sales center to learn about our current incentives. We are here to assist you and your customer in any way we can. Model Home at 92 East Harbor Drive. Dawsonville, GA 30534. Directions: GPS use 92 East Harbor Drive, Dawsonville GA 30534Add to Calendar
Home Details
Home Type
- Single Family
Est. Annual Taxes
- $137
Year Built
- Built in 2025 | New Construction
Lot Details
- 9,932 Sq Ft Lot
- Lot Dimensions are 128 x 115
- Landscaped
- Irrigation Equipment
- Front Yard Sprinklers
- Back and Front Yard
HOA Fees
- $165 Monthly HOA Fees
Parking
- 2 Car Attached Garage
- Front Facing Garage
- Garage Door Opener
Home Design
- Craftsman Architecture
- Traditional Architecture
- Slab Foundation
- Shingle Roof
- Composition Roof
- Cement Siding
- Brick Front
- HardiePlank Type
Interior Spaces
- 3,451 Sq Ft Home
- 2-Story Property
- Tray Ceiling
- Ceiling height of 10 feet on the main level
- Factory Built Fireplace
- Gas Log Fireplace
- Double Pane Windows
- Insulated Windows
- Mud Room
- Entrance Foyer
- Family Room with Fireplace
- Breakfast Room
- Formal Dining Room
- Loft
- Neighborhood Views
Kitchen
- Open to Family Room
- Eat-In Kitchen
- Walk-In Pantry
- Butlers Pantry
- Electric Oven
- Self-Cleaning Oven
- Gas Cooktop
- Range Hood
- Microwave
- Dishwasher
- Kitchen Island
- Solid Surface Countertops
- Wood Stained Kitchen Cabinets
- Disposal
Flooring
- Wood
- Carpet
- Ceramic Tile
Bedrooms and Bathrooms
- Oversized primary bedroom
- Split Bedroom Floorplan
- Walk-In Closet
- Dual Vanity Sinks in Primary Bathroom
- Low Flow Plumbing Fixtures
- Separate Shower in Primary Bathroom
Laundry
- Laundry Room
- Laundry on upper level
- 220 Volts In Laundry
Home Security
- Carbon Monoxide Detectors
- Fire and Smoke Detector
Eco-Friendly Details
- Energy-Efficient Thermostat
Outdoor Features
- Patio
- Rain Gutters
- Front Porch
Schools
- Kilough Elementary School
- Dawson County Middle School
- Dawson County High School
Utilities
- Forced Air Zoned Heating and Cooling System
- Heating System Uses Natural Gas
- Underground Utilities
- 110 Volts
- Gas Water Heater
Listing and Financial Details
- Home warranty included in the sale of the property
- Tax Lot 58
- Assessor Parcel Number 118 008 212
Community Details
Overview
- $1,975 Initiation Fee
- Hms Association, Phone Number (770) 667-0595
- Chestatee Subdivision
- Rental Restrictions
Amenities
- Restaurant
- Clubhouse
Recreation
- Marina
- Golf Course Community
- Tennis Courts
- Community Pool
- Trails
Map
Home Values in the Area
Average Home Value in this Area
Tax History
| Year | Tax Paid | Tax Assessment Tax Assessment Total Assessment is a certain percentage of the fair market value that is determined by local assessors to be the total taxable value of land and additions on the property. | Land | Improvement |
|---|---|---|---|---|
| 2024 | $137 | $9,880 | $9,880 | $0 |
| 2023 | $161 | $9,880 | $9,880 | $0 |
Property History
| Date | Event | Price | List to Sale | Price per Sq Ft |
|---|---|---|---|---|
| 11/13/2025 11/13/25 | For Sale | $534,900 | -- | $155 / Sq Ft |
Source: First Multiple Listing Service (FMLS)
MLS Number: 7679940
APN: 118-000-008-212
- 230 E Harbor Dr
- 206 E Harbor Dr
- 194 E Harbor Dr
- 116 River Sound Alley
- 472 River Overlook Rd
- 494 River Overlook Rd
- 121 River Sound Alley
- 110 Peninsula Way
- 239 E Harbor Dr
- 35 E Harbor Dr
- Manchester Plan at East Harbor II at Chestatee
- Leyland Plan at East Harbor II at Chestatee
- Scarlet Plan at East Harbor II at Chestatee
- 25 River Sound Cir
- 30 Swift Creek Dr
- 648 Dogwood Way
- 8070 Beachwood Dr
- 189 Scarlet Oak Ln
- 771 Night Fire Dr
- 62 Dawson Club Way Unit Poppy
- 62 Dawson Club Way Unit Myrtle
- 62 Dawson Club Way Unit Caraway
- 173 Mountainside Dr E
- 88 Lumpkin Co Park Rd
- 64 Lumpkin Co Park Rd
- 5654 Old Wilkie Rd
- 51 Gresham Ct
- 40 Lumpkin Ln
- 984 Overlook Dr
- 61 View Point Dr
- 18 Phaeton Ln
- 5746 Nix Bridge Rd
- 611 Couch Rd
- 55 Silver Fox Ct
- 160 Founders Dr
- 17 Founders Dr
- 5106 Bird Rd
- 65 Hughes Pl Dr
- 131 Shelter Ln E
