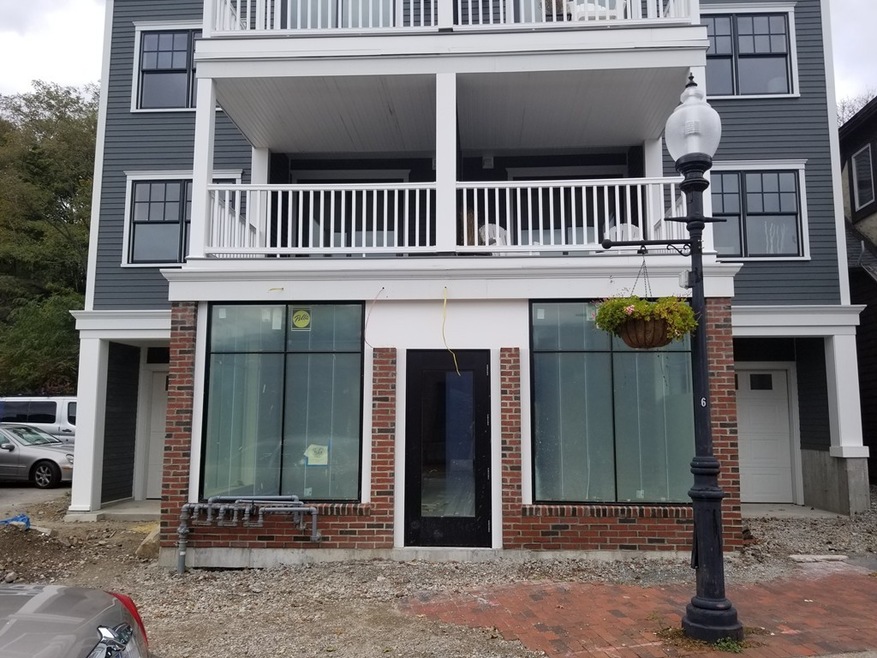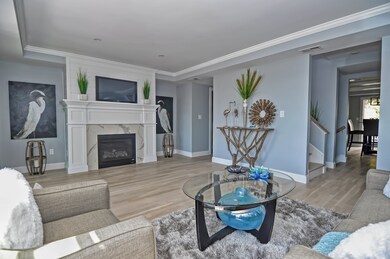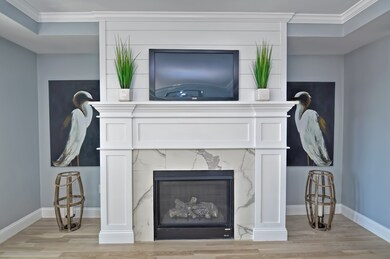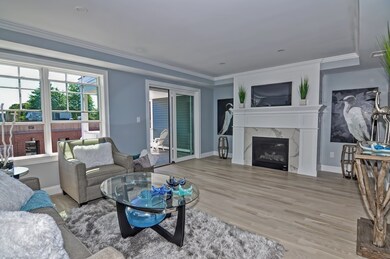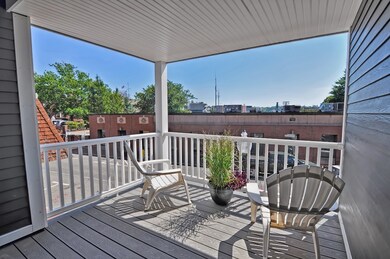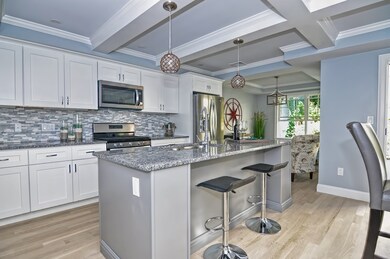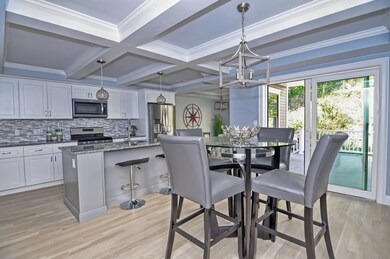
260 E Main St Unit 1 Gloucester, MA 01930
East Gloucester NeighborhoodHighlights
- Harbor Views
- Tankless Water Heater
- Forced Air Heating and Cooling System
- Wood Flooring
About This Home
As of October 2021NEW CONSTRUCTION in downtown Gloucester!! Enjoy easy living in this stylish 1800 sqft townhouse. 3 bedrooms including a well-appointed master suite with tiled shower and separate soaking tub. Designer kitchen that is open concept to dining and informal sitting area. Thoughtful design that blends simplicity with sophistication. No yard work here. What will you do with all that extra time? Maybe enjoy a good book on one of your outside decks, or how about spending some time at one of the local beaches? This seaport town offers many activities that pair ocean with fun so find your favorites and go! You will have the convenience of a 2-car tandem garage but if you want to grab a bite to eat, enjoy a cocktail or just pick up a few things in one of the local shops, just leave your car in the garage and take advantage of the convenience this location affords. The historic downtown has plenty of local shops, boutiques and galleries, commuter rail is close too.
Townhouse Details
Home Type
- Townhome
Est. Annual Taxes
- $6,969
Year Built
- Built in 2018
HOA Fees
- $270 per month
Parking
- 2 Car Garage
Kitchen
- Range
- Microwave
- Dishwasher
Flooring
- Wood
- Tile
Utilities
- Forced Air Heating and Cooling System
- Tankless Water Heater
- Natural Gas Water Heater
Additional Features
- Harbor Views
- Year Round Access
Community Details
- Pets Allowed
Ownership History
Purchase Details
Home Financials for this Owner
Home Financials are based on the most recent Mortgage that was taken out on this home.Purchase Details
Home Financials for this Owner
Home Financials are based on the most recent Mortgage that was taken out on this home.Purchase Details
Home Financials for this Owner
Home Financials are based on the most recent Mortgage that was taken out on this home.Similar Homes in Gloucester, MA
Home Values in the Area
Average Home Value in this Area
Purchase History
| Date | Type | Sale Price | Title Company |
|---|---|---|---|
| Condominium Deed | $776,000 | None Available | |
| Condominium Deed | $600,000 | None Available | |
| Condominium Deed | $560,000 | -- |
Mortgage History
| Date | Status | Loan Amount | Loan Type |
|---|---|---|---|
| Open | $255,000 | Stand Alone Refi Refinance Of Original Loan | |
| Previous Owner | $477,000 | Stand Alone Refi Refinance Of Original Loan | |
| Previous Owner | $482,000 | Stand Alone Refi Refinance Of Original Loan | |
| Previous Owner | $484,350 | New Conventional |
Property History
| Date | Event | Price | Change | Sq Ft Price |
|---|---|---|---|---|
| 10/20/2021 10/20/21 | Sold | $776,000 | +11.0% | $414 / Sq Ft |
| 09/04/2021 09/04/21 | Pending | -- | -- | -- |
| 08/31/2021 08/31/21 | For Sale | $699,000 | +16.5% | $373 / Sq Ft |
| 02/19/2021 02/19/21 | Sold | $600,000 | -2.4% | $320 / Sq Ft |
| 01/12/2021 01/12/21 | Pending | -- | -- | -- |
| 12/02/2020 12/02/20 | For Sale | $615,000 | +9.8% | $328 / Sq Ft |
| 01/04/2019 01/04/19 | Sold | $560,000 | -3.4% | $299 / Sq Ft |
| 11/14/2018 11/14/18 | Pending | -- | -- | -- |
| 11/07/2018 11/07/18 | Price Changed | $579,900 | -1.7% | $309 / Sq Ft |
| 10/13/2018 10/13/18 | Price Changed | $589,900 | -1.7% | $315 / Sq Ft |
| 09/06/2018 09/06/18 | For Sale | $599,900 | -- | $320 / Sq Ft |
Tax History Compared to Growth
Tax History
| Year | Tax Paid | Tax Assessment Tax Assessment Total Assessment is a certain percentage of the fair market value that is determined by local assessors to be the total taxable value of land and additions on the property. | Land | Improvement |
|---|---|---|---|---|
| 2025 | $6,969 | $716,200 | $0 | $716,200 |
| 2024 | $6,969 | $716,200 | $0 | $716,200 |
| 2023 | $6,757 | $638,100 | $0 | $638,100 |
| 2022 | $6,588 | $561,600 | $0 | $561,600 |
| 2021 | $6,643 | $534,000 | $0 | $534,000 |
| 2020 | $6,717 | $544,800 | $0 | $544,800 |
Agents Affiliated with this Home
-
Scott Smith

Seller's Agent in 2021
Scott Smith
Coldwell Banker Realty - Manchester
(617) 750-2793
11 in this area
39 Total Sales
-
Deborah Vivian

Seller's Agent in 2021
Deborah Vivian
J. Barrett & Company
(978) 836-7451
1 in this area
25 Total Sales
-
Joseph Militello

Buyer's Agent in 2021
Joseph Militello
eXp Realty
(978) 815-3877
2 in this area
19 Total Sales
-
Phyllis Toomey

Seller's Agent in 2019
Phyllis Toomey
RE/MAX
(603) 396-2982
30 Total Sales
-
Mandy Sheriff

Buyer's Agent in 2019
Mandy Sheriff
J. Barrett & Company
(978) 985-6907
1 in this area
51 Total Sales
Map
Source: MLS Property Information Network (MLS PIN)
MLS Number: 72390140
APN: 13/ 8/ 1/ /
- 4 Fisherman Way Unit 3
- 263 E Main St
- 126R Mount Pleasant Ave
- 7 Hawthorne Ln
- 10 Orchard Rd
- 15 Raven Ln Unit 15
- 73 Rocky Neck Ave Unit 2
- 30 Grapevine Rd
- 11 Ocean View Dr
- 100 E Main St
- 2 Stanwood Terrace
- 191 Main St Unit 2B
- 191 Main St Unit 2A
- 191 Main St Unit 3
- 36 Links Rd
- 69 E Main St Unit 1
- 300 Main St
- 27 Washington St
- 58 Eastern Point Blvd
- 150 Prospect St Unit 3
