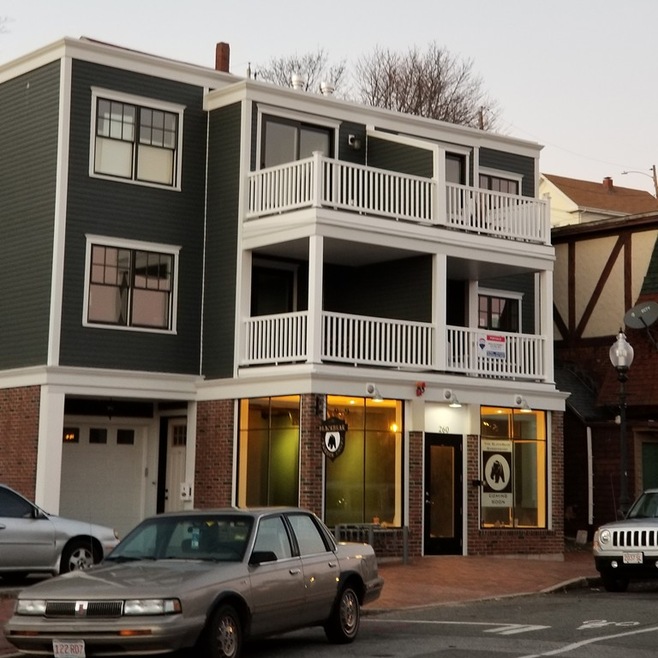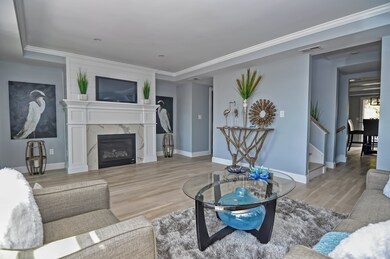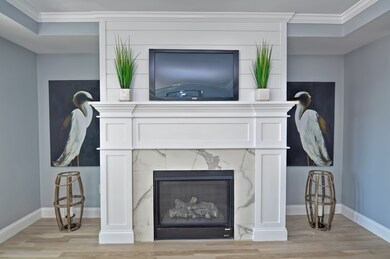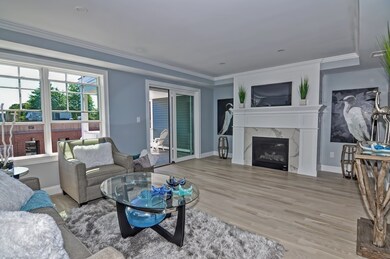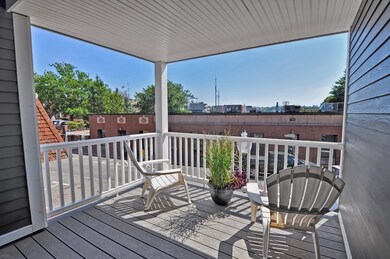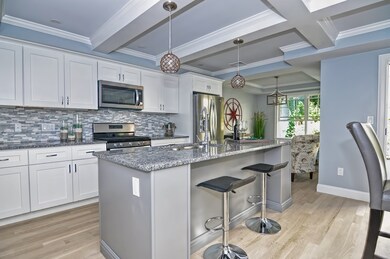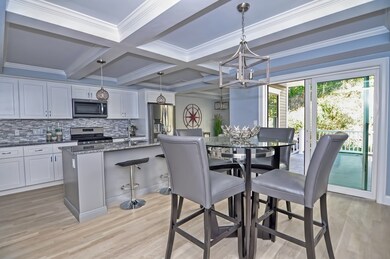
260 E Main St Unit 2 Gloucester, MA 01930
East Gloucester NeighborhoodHighlights
- Marina
- Waterfront
- Deck
- City View
- Open Floorplan
- Property is near public transit
About This Home
As of December 2024**LAST UNIT LEFT** NEW CONSTRUCTION in downtown Gloucester!! Ready for occupancy! Enjoy easy living in this stylish 1800 sqft townhouse. 3 bedrooms including a well-appointed master suite with tiled shower and separate soaking tub. Designer kitchen that is open concept to dining and informal sitting area. Thoughtful design that blends simplicity with sophistication. No yard work here. What will you do with all that extra time? Maybe enjoy a good book on one of your outside decks, or how about spending some time at one of the local beaches? This seaport town offers many activities that pair ocean with fun so find your favorites and go! You will have the convenience of a 2-car tandem garage but if you want to grab a bite to eat, enjoy a cocktail or just pick up a few things in one of the local shops, just leave your car in the garage and take advantage of the convenience this location affords. The historic downtown has plenty of local shops, boutiques and galleries, and commuter rail.
Townhouse Details
Home Type
- Townhome
Est. Annual Taxes
- $6,969
Year Built
- Built in 2018
Lot Details
- Waterfront
- End Unit
HOA Fees
- $270 Monthly HOA Fees
Parking
- 2 Car Attached Garage
- Tuck Under Parking
- Garage Door Opener
Home Design
- Rubber Roof
- Cement Board or Planked
- Stone
Interior Spaces
- 1,875 Sq Ft Home
- 3-Story Property
- Open Floorplan
- Coffered Ceiling
- Skylights
- Recessed Lighting
- Sliding Doors
- Living Room with Fireplace
- Dining Area
- City Views
Kitchen
- Breakfast Bar
- Range
- Microwave
- Plumbed For Ice Maker
- Dishwasher
- Stainless Steel Appliances
- Kitchen Island
- Solid Surface Countertops
Flooring
- Wood
- Ceramic Tile
Bedrooms and Bathrooms
- 3 Bedrooms
- Primary bedroom located on third floor
- Double Vanity
- Bathtub with Shower
- Bathtub Includes Tile Surround
- Separate Shower
- Linen Closet In Bathroom
Laundry
- Laundry on upper level
- Washer and Electric Dryer Hookup
Outdoor Features
- Walking Distance to Water
- Balcony
- Deck
Location
- Property is near public transit
Utilities
- Forced Air Heating and Cooling System
- 2 Heating Zones
- 200+ Amp Service
- Natural Gas Connected
- Tankless Water Heater
- Gas Water Heater
Listing and Financial Details
- Assessor Parcel Number 1893950
Community Details
Overview
- Association fees include insurance, maintenance structure, reserve funds
- 3 Units
- Inner Harbor View Condominiums Community
Amenities
- Shops
Recreation
- Marina
- Park
Pet Policy
- Pets Allowed
Ownership History
Purchase Details
Home Financials for this Owner
Home Financials are based on the most recent Mortgage that was taken out on this home.Similar Homes in Gloucester, MA
Home Values in the Area
Average Home Value in this Area
Purchase History
| Date | Type | Sale Price | Title Company |
|---|---|---|---|
| Condominium Deed | $550,000 | -- | |
| Condominium Deed | $550,000 | -- |
Mortgage History
| Date | Status | Loan Amount | Loan Type |
|---|---|---|---|
| Open | $636,000 | Purchase Money Mortgage | |
| Closed | $636,000 | Purchase Money Mortgage | |
| Closed | $250,000 | Stand Alone Refi Refinance Of Original Loan | |
| Closed | $200,000 | Stand Alone Refi Refinance Of Original Loan | |
| Closed | $200,000 | New Conventional |
Property History
| Date | Event | Price | Change | Sq Ft Price |
|---|---|---|---|---|
| 12/10/2024 12/10/24 | Sold | $795,000 | -6.4% | $424 / Sq Ft |
| 11/07/2024 11/07/24 | Pending | -- | -- | -- |
| 10/17/2024 10/17/24 | Price Changed | $849,000 | -3.0% | $453 / Sq Ft |
| 09/18/2024 09/18/24 | For Sale | $874,900 | +59.1% | $467 / Sq Ft |
| 06/12/2019 06/12/19 | Sold | $550,000 | 0.0% | $293 / Sq Ft |
| 05/03/2019 05/03/19 | Pending | -- | -- | -- |
| 04/09/2019 04/09/19 | Price Changed | $550,000 | -0.9% | $293 / Sq Ft |
| 03/11/2019 03/11/19 | Price Changed | $555,000 | -0.9% | $296 / Sq Ft |
| 01/11/2019 01/11/19 | Price Changed | $560,000 | -3.4% | $299 / Sq Ft |
| 11/15/2018 11/15/18 | For Sale | $579,900 | -- | $309 / Sq Ft |
Tax History Compared to Growth
Tax History
| Year | Tax Paid | Tax Assessment Tax Assessment Total Assessment is a certain percentage of the fair market value that is determined by local assessors to be the total taxable value of land and additions on the property. | Land | Improvement |
|---|---|---|---|---|
| 2025 | $6,969 | $716,200 | $0 | $716,200 |
| 2024 | $6,969 | $716,200 | $0 | $716,200 |
| 2023 | $6,757 | $638,100 | $0 | $638,100 |
| 2022 | $6,588 | $561,600 | $0 | $561,600 |
| 2021 | $6,643 | $534,000 | $0 | $534,000 |
| 2020 | $6,717 | $544,800 | $0 | $544,800 |
Agents Affiliated with this Home
-

Seller's Agent in 2024
Alli Allmendinger
Churchill Properties
(978) 325-2702
2 in this area
25 Total Sales
-

Seller Co-Listing Agent in 2024
Karen Bernier
Churchill Properties
(978) 807-5580
4 in this area
97 Total Sales
-

Buyer's Agent in 2024
Caroline Bramhall
Churchill Properties
(978) 578-0163
1 in this area
14 Total Sales
-

Seller's Agent in 2019
Phyllis Toomey
RE/MAX
(603) 396-2982
31 Total Sales
Map
Source: MLS Property Information Network (MLS PIN)
MLS Number: 72424591
APN: 13/ 8/ 2/ /
- 4 Fisherman Way Unit 3
- 126R Mount Pleasant Ave
- 7 Hawthorne Ln
- 10 Orchard Rd
- 7 Rackliffe St Unit C2
- 73 Rocky Neck Ave Unit 2
- 2 Clarendon St
- 30 Grapevine Rd
- 88 Rocky Neck Ave
- 5 Pirates Ln Unit B
- 11 Ocean View Dr
- 100 E Main St
- 2 Stanwood Terrace
- 191 Main St Unit 2B
- 191 Main St Unit 2A
- 191 Main St Unit 3
- 74 E Main St Unit 3
- 68 High Popples Rd Unit B
- 36 Links Rd
- 69 E Main St Unit 1
