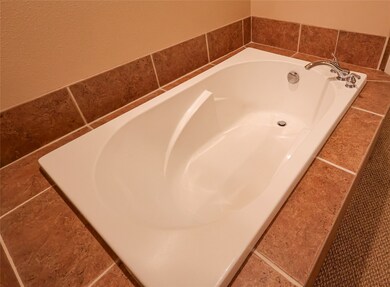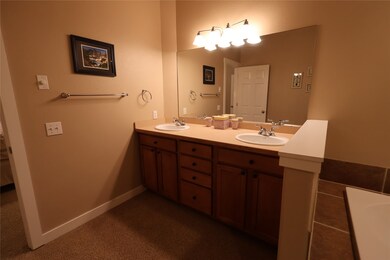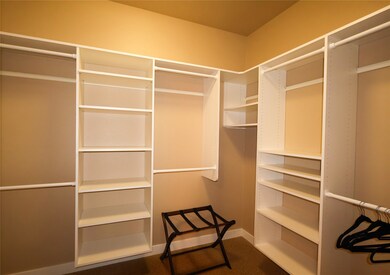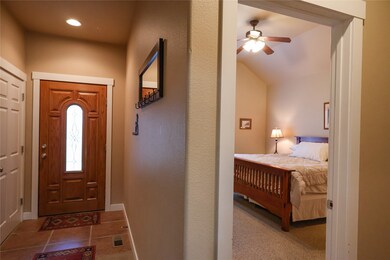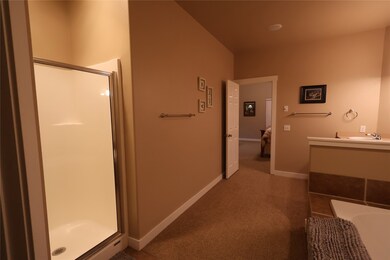260 Eagle Bend Dr Bigfork, MT 59911
Estimated payment $3,723/month
Highlights
- On Golf Course
- Views of Trees
- Community Lake
- Fishing
- Open Floorplan
- Clubhouse
About This Home
Final Year End Price Improvement! Updated exterior. Turn Key, Sold Fully Furnished for your home or Rental investment. Seconds to Eagle Bend Golf Course and Clubhouse. ~40 Minutes to Whitefish or Glacier National Park. Don't miss this once in a decade opportunity to own a 4 Bedroom townhome in the Eagle Bend Golf Club community. Natural light with Vaulted ceilings. 4 bed 3 full, 1 half bath, 2-story townhouse with attached 2 car garage. Two Primary bedrooms with en-suite bathrooms. Main Level Primary with Soaking tub, Walk-in closet. Great Room with gas fireplace, Soaring ceilings and custom skylights. Open Kitchen/Dining area with bar seating exits the rear door to the covered rear porch and the 1/2 acre side yard offering a Privacy Buffer and green space. Attached 2 car garage with separate entry to your mud room-laundry room. Immaculate Community. Ideal full-time residence, long term or nightly rental. Just North of Flathead Lake public access in beautiful, Bigfork, Montana.
Listing Agent
Clearwater Montana Properties - Seeley Lake License #RRE-RBS-LIC-125905 Listed on: 05/15/2025
Townhouse Details
Home Type
- Townhome
Est. Annual Taxes
- $3,799
Year Built
- Built in 2003
Lot Details
- On Golf Course
- Gentle Sloping Lot
- Wooded Lot
HOA Fees
- $76 Monthly HOA Fees
Parking
- 2 Car Attached Garage
Home Design
- Modern Architecture
- Poured Concrete
- Composition Roof
- Wood Siding
Interior Spaces
- 2,011 Sq Ft Home
- Property has 2 Levels
- Open Floorplan
- Wired For Sound
- Vaulted Ceiling
- 1 Fireplace
- Views of Trees
- Basement
- Crawl Space
Kitchen
- Oven or Range
- Microwave
- Dishwasher
- Disposal
Bedrooms and Bathrooms
- 4 Bedrooms
- Walk-In Closet
Laundry
- Dryer
- Washer
Home Security
Outdoor Features
- Covered Patio or Porch
Utilities
- Forced Air Heating and Cooling System
- Natural Gas Connected
- Water Softener
- High Speed Internet
- Cable TV Available
Listing and Financial Details
- Assessor Parcel Number 07383526108065260
Community Details
Overview
- Association fees include common area maintenance, road maintenance, snow removal
- Eagle Bend HOA
- Eagle Bend 24 Amd Subdivision
- Community Parking
- Community Lake
Amenities
- Clubhouse
- Meeting Room
Recreation
- Golf Course Community
- Fishing
- Park
Security
- Fire and Smoke Detector
Map
Home Values in the Area
Average Home Value in this Area
Tax History
| Year | Tax Paid | Tax Assessment Tax Assessment Total Assessment is a certain percentage of the fair market value that is determined by local assessors to be the total taxable value of land and additions on the property. | Land | Improvement |
|---|---|---|---|---|
| 2025 | $2,655 | $706,500 | $0 | $0 |
| 2024 | $3,595 | $644,200 | $0 | $0 |
| 2023 | $3,643 | $644,200 | $0 | $0 |
| 2022 | $3,057 | $383,700 | $0 | $0 |
| 2021 | $2,949 | $383,700 | $0 | $0 |
| 2020 | $2,791 | $338,770 | $0 | $0 |
| 2019 | $2,694 | $338,770 | $0 | $0 |
| 2018 | $3,066 | $368,600 | $0 | $0 |
| 2017 | $3,523 | $458,100 | $0 | $0 |
| 2016 | $2,875 | $355,300 | $0 | $0 |
| 2015 | $2,658 | $355,300 | $0 | $0 |
| 2014 | $2,516 | $202,089 | $0 | $0 |
Property History
| Date | Event | Price | List to Sale | Price per Sq Ft |
|---|---|---|---|---|
| 11/24/2025 11/24/25 | Price Changed | $635,000 | -2.2% | $316 / Sq Ft |
| 09/24/2025 09/24/25 | Price Changed | $649,000 | -7.2% | $323 / Sq Ft |
| 09/10/2025 09/10/25 | Price Changed | $699,000 | -12.5% | $348 / Sq Ft |
| 05/27/2025 05/27/25 | For Sale | $799,000 | -- | $397 / Sq Ft |
Purchase History
| Date | Type | Sale Price | Title Company |
|---|---|---|---|
| Warranty Deed | -- | Steart Title Of Flathaed Cou | |
| Quit Claim Deed | -- | None Available | |
| Warranty Deed | -- | Alliance Title |
Mortgage History
| Date | Status | Loan Amount | Loan Type |
|---|---|---|---|
| Previous Owner | $220,000 | Adjustable Rate Mortgage/ARM |
Source: Montana Regional MLS
MLS Number: 30046407
APN: 07-3835-26-1-08-06-5260
- 266 Eagle Bend Dr
- 151 Bjork Dr
- 147 Bjork Dr
- 175 Aerie Place
- NHN Eagle Bend Dr
- 213 Harbor Dr
- 201 Bridger Dr
- 116 Golden Bear Dr
- 20 Marina Way
- 112 Golden Bear Dr
- 106 Golden Bear Dr
- 229 Harbor Dr
- 181 Fox Run Ct
- 161 Fox Run Ct
- 1001 Lake Pointe Dr
- 1193 Whispering Rock Rd
- 94 Golf Terrace
- 109 Colter Loop
- 85 Golf Terrace
- 145 Fox Run Ct
- 185 Golf Terrace Dr Unit E
- 185 Golf Terrace Dr Unit 185E
- 1120 Holt Dr Unit Suite A
- 2048 Marina Ct
- 166 Jewel Basin Ct
- 1905 La Brant Rd
- 33 Walker Ave Unit B
- 396 N Juniper Bay Rd
- 323 Deer Creek Rd Unit ID1038983P
- 124 Woodacres Dr
- 325 Spring Creek Rd
- 356 S Many Lakes Dr
- 327 Commerce Way
- 1399 Destiny Ln
- 101 Kynzie Ln
- 1430 3rd Ave E Unit 2
- 1430 3rd Ave E Unit 4
- 1983 Greatview Dr
- 1890 N Belmar Dr Unit 1890
- 1138 1st Ave E


