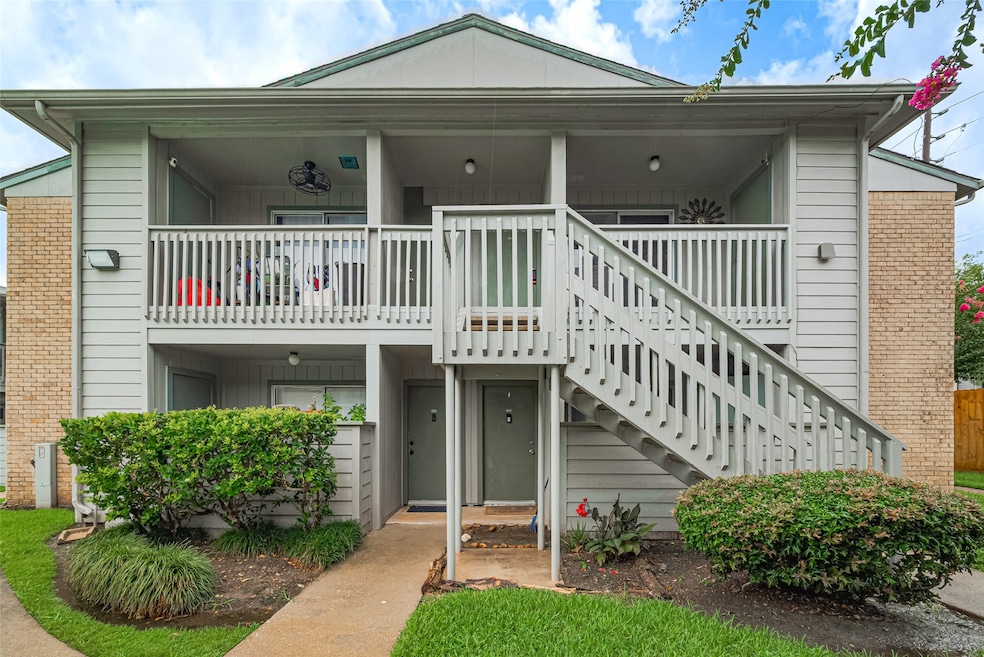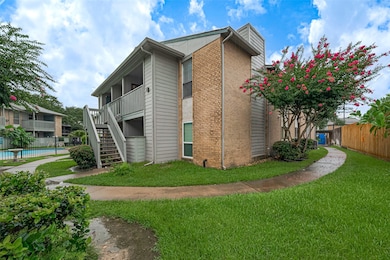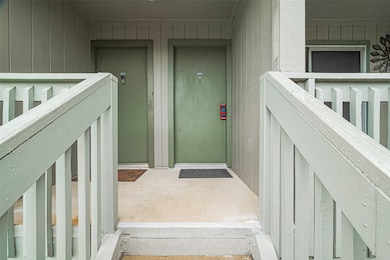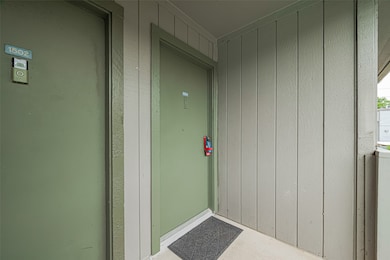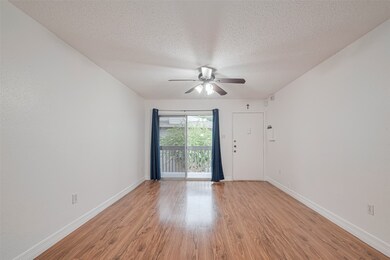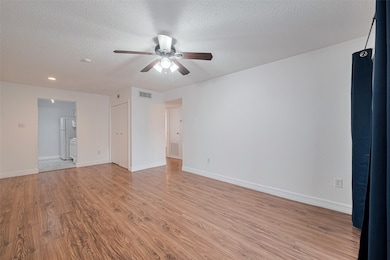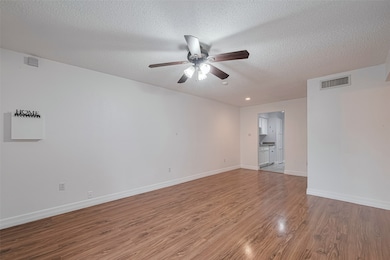260 El Dorado Blvd Unit 1504 Webster, TX 77598
Clear Lake NeighborhoodEstimated payment $1,023/month
Highlights
- 582,436 Sq Ft lot
- Traditional Architecture
- Home Office
- Clear Lake Intermediate School Rated A-
- Community Pool
- Breakfast Room
About This Home
HOA amenities include a clubhouse, four swimming pools—one just steps from the unit—plus tennis and basketball courts. This beautifully updated poolside condo features a new HVAC system (2025) and a recently replaced roof (2024, by the HOA). The unit has been freshly painted for a clean, inviting feel. The kitchen boasts granite countertops, ceramic tile flooring, painted cabinetry, and upgraded trim. The open dining area and spacious living room flow seamlessly on rich laminate wood flooring that extends into both bedrooms. The bathroom offers a spa-like touch with a granite vanity and updated tile, while the primary bedroom includes its own vanity and sink. Other highlights include white doors and trim, 4" baseboards, and 2" blinds throughout. The private balcony overlooks the sparkling pool—perfect for relaxing or entertaining. Its floor was recently refreshed with paint, and there's a handy storage room in the balcony area. Move-in ready comfort in a prime location—don’t miss it!
Property Details
Home Type
- Condominium
Est. Annual Taxes
- $2,076
Year Built
- Built in 1981
HOA Fees
- $370 Monthly HOA Fees
Home Design
- Traditional Architecture
- Brick Exterior Construction
- Slab Foundation
- Composition Roof
- Wood Siding
Interior Spaces
- 806 Sq Ft Home
- 1-Story Property
- Ceiling Fan
- Window Treatments
- Family Room
- Breakfast Room
- Home Office
- Utility Room
- Prewired Security
- Property Views
Kitchen
- Electric Oven
- Electric Range
- Microwave
Flooring
- Laminate
- Tile
Bedrooms and Bathrooms
- 2 Bedrooms
- 1 Full Bathroom
- Double Vanity
- Bathtub with Shower
Laundry
- Laundry in Utility Room
- Dryer
- Washer
Parking
- 1 Detached Carport Space
- Additional Parking
Eco-Friendly Details
- Energy-Efficient HVAC
- Ventilation
Outdoor Features
- Balcony
- Outdoor Storage
Schools
- Whitcomb Elementary School
- Clearlake Intermediate School
- Clear Lake High School
Additional Features
- Home Has East or West Exposure
- Central Heating and Cooling System
Community Details
Overview
- Association fees include clubhouse, common areas, maintenance structure, recreation facilities, sewer, trash, water
- Krk Management, Inc. Association
- El Dorado Trace Condo Subdivision
Recreation
- Community Pool
Pet Policy
- The building has rules on how big a pet can be within a unit
Security
- Fire and Smoke Detector
Map
Home Values in the Area
Average Home Value in this Area
Tax History
| Year | Tax Paid | Tax Assessment Tax Assessment Total Assessment is a certain percentage of the fair market value that is determined by local assessors to be the total taxable value of land and additions on the property. | Land | Improvement |
|---|---|---|---|---|
| 2025 | $2,076 | $93,146 | $17,698 | $75,448 |
| 2024 | $2,076 | $98,991 | $18,808 | $80,183 |
| 2023 | $2,076 | $109,269 | $20,761 | $88,508 |
| 2022 | $1,971 | $90,238 | $17,145 | $73,093 |
| 2021 | $1,616 | $69,745 | $13,252 | $56,493 |
| 2020 | $1,657 | $66,424 | $12,621 | $53,803 |
| 2019 | $1,705 | $64,978 | $12,346 | $52,632 |
| 2018 | $624 | $51,000 | $9,690 | $41,310 |
| 2017 | $1,337 | $51,000 | $9,690 | $41,310 |
| 2016 | $1,357 | $51,762 | $9,835 | $41,927 |
| 2015 | $1,109 | $44,226 | $8,403 | $35,823 |
| 2014 | $1,109 | $41,567 | $7,898 | $33,669 |
Property History
| Date | Event | Price | List to Sale | Price per Sq Ft | Prior Sale |
|---|---|---|---|---|---|
| 11/13/2025 11/13/25 | Price Changed | $91,111 | -4.1% | $113 / Sq Ft | |
| 10/04/2025 10/04/25 | Price Changed | $95,000 | 0.0% | $118 / Sq Ft | |
| 10/04/2025 10/04/25 | For Sale | $95,000 | -6.0% | $118 / Sq Ft | |
| 09/30/2025 09/30/25 | Off Market | -- | -- | -- | |
| 09/20/2025 09/20/25 | Price Changed | $101,111 | -5.6% | $125 / Sq Ft | |
| 09/08/2025 09/08/25 | Price Changed | $107,111 | -4.4% | $133 / Sq Ft | |
| 07/25/2025 07/25/25 | Price Changed | $112,000 | -5.8% | $139 / Sq Ft | |
| 06/26/2025 06/26/25 | For Sale | $118,900 | +54.6% | $148 / Sq Ft | |
| 12/30/2021 12/30/21 | Off Market | -- | -- | -- | |
| 01/29/2018 01/29/18 | Sold | -- | -- | -- | View Prior Sale |
| 12/30/2017 12/30/17 | Pending | -- | -- | -- | |
| 09/15/2017 09/15/17 | For Sale | $76,900 | -- | $95 / Sq Ft |
Purchase History
| Date | Type | Sale Price | Title Company |
|---|---|---|---|
| Vendors Lien | -- | None Available | |
| Warranty Deed | -- | Commonwealth Land Title Co |
Mortgage History
| Date | Status | Loan Amount | Loan Type |
|---|---|---|---|
| Open | $36,250 | Commercial |
Source: Houston Association of REALTORS®
MLS Number: 21907151
APN: 1146650140004
- 260 El Dorado Blvd Unit 2608
- 260 El Dorado Blvd Unit 608
- 260 El Dorado Blvd Unit 3208
- 260 El Dorado Blvd Unit 2507
- 260 El Dorado Blvd Unit 811
- 260 El Dorado Blvd Unit 205
- 260 El Dorado Blvd Unit 2312
- 260 El Dorado Blvd Unit 2311
- 343 Richvale Ln
- 250 El Dorado Blvd Unit 240
- 250 El Dorado Blvd Unit 231
- 250 El Dorado Blvd Unit 252
- 250 El Dorado Blvd Unit 283
- 250 El Dorado Blvd Unit 127
- 250 El Dorado Blvd Unit 175
- 250 El Dorado Blvd Unit 256
- 250 El Dorado Blvd Unit 223
- 250 El Dorado Blvd Unit 130
- 250 El Dorado Blvd Unit 101
- 250 El Dorado Blvd Unit 253
- 260 El Dorado Blvd Unit 608
- 260 El Dorado Blvd Unit 2312
- 260 El Dorado Blvd Unit 105
- 260 El Dorado Blvd Unit 1210
- 260 El Dorado Blvd Unit 1103
- 270 El Dorado Blvd
- 250 El Dorado Blvd Unit 224
- 250 El Dorado Blvd Unit 205
- 250 El Dorado Blvd Unit 256
- 250 El Dorado Blvd Unit 111
- 250 El Dorado Blvd Unit 246
- 250 El Dorado Blvd Unit 168
- 450 El Dorado Blvd
- 15534 Zabolio Dr Unit 242
- 15534 Zabolio Dr Unit 241
- 240 El Dorado Blvd
- 265 El Dorado Blvd Unit 1615
- 265 El Dorado Blvd Unit 1712
- 265 El Dorado Blvd Unit 1821
- 265 El Dorado Blvd Unit 1505
