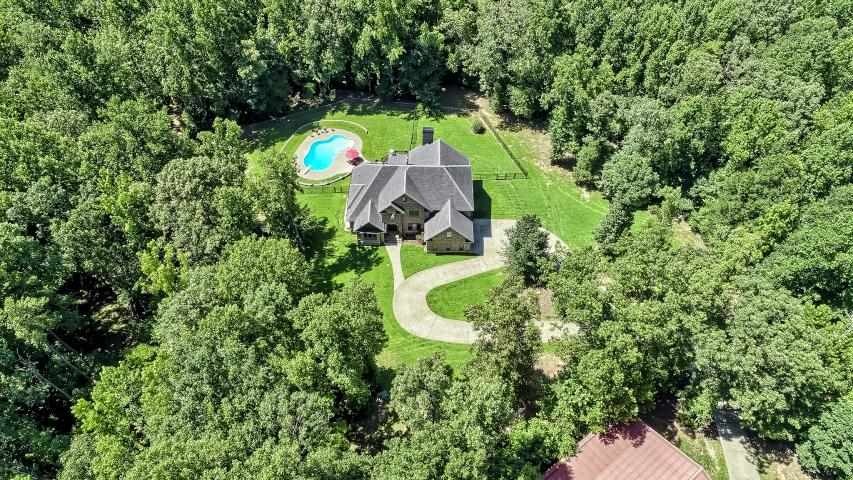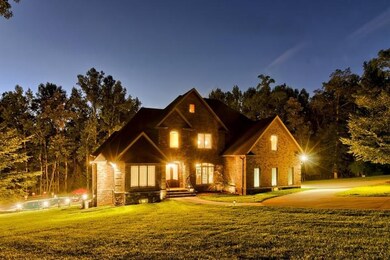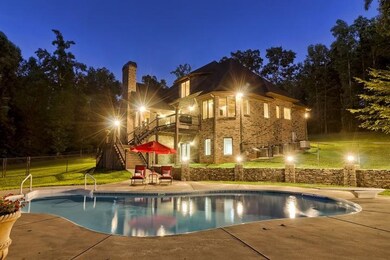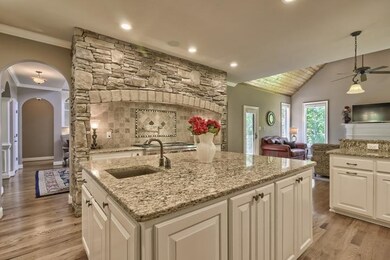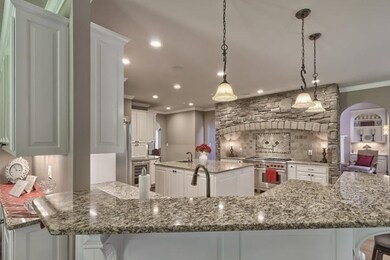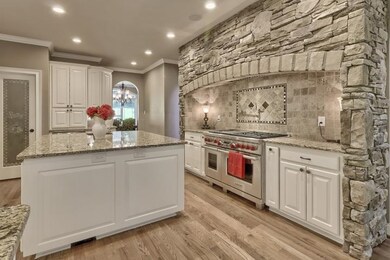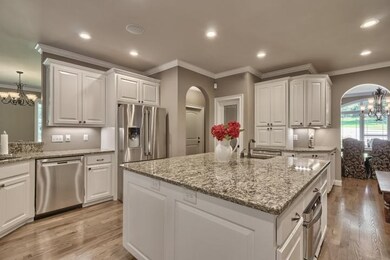
260 Equestrian Trail Wellford, SC 29385
Highlights
- In Ground Pool
- Deck
- Recreation Room
- Chapman High School Rated A-
- Multiple Fireplaces
- Wooded Lot
About This Home
As of September 2020CONTINUING TO SHOW FOR BACKUP OFFERS BY APPOINTMENT ONLY THROUGH THE SHOWING DESK. Welcome to your private 13 acre retreat. This custom home offers the following gracious amenities; finished walk out basement, stainless steel appliances (to include a 6 burner, double oven wolf stove), custom window treatments, 2 tankless hot water systems, 2 fireplaces, granite countertops , surround sound, trex decking, fenced yard, isonine insulation, Generac generator, upgraded security features, 4 Trane HVAC’s with transferable warranties (2 new in 2017, 2 new in 2018) hardwood floors and Anderson doors/windows. The lower level incorporates a theatre room with Control 4 equipment, full bath, storage areas and an abundance of space for office/ gym/teen or in-law suite. Step outside to enjoy the salt water pool and multiple private walking/hiking/riding trails. This amazing property is wrapped in acres of pristine, unspoiled nature that abound with mature hardwoods and a creek. There is a separate “ultimate workshop” comprised of a 3-bay heated Hoover building complete with a full bath and washer/dryer connection. This building's use is multifaceted (workshop, a car enthusiast dream space, or both). This property offers the perfect blend of a private paradise with the convenience of GSP International Airport, I-26, I-85, Tryon International Equestrian Center, Charlotte and Asheville, N.C.
Last Agent to Sell the Property
RE/MAX EXECUTIVE -GREENVILLE License #74956 Listed on: 07/17/2018

Home Details
Home Type
- Single Family
Est. Annual Taxes
- $5,411
Year Built
- Built in 2009
Lot Details
- 13.15 Acre Lot
- Fenced Yard
- Wooded Lot
Home Design
- Traditional Architecture
- Brick Veneer
- Architectural Shingle Roof
- Stone Exterior Construction
Interior Spaces
- 6,600 Sq Ft Home
- 2-Story Property
- Central Vacuum
- Tray Ceiling
- Cathedral Ceiling
- Ceiling Fan
- Multiple Fireplaces
- Gas Log Fireplace
- Tilt-In Windows
- Window Treatments
- Entrance Foyer
- Home Office
- Recreation Room
- Loft
- Workshop
- Sun or Florida Room
- Finished Basement
- Walk-Out Basement
- Fire and Smoke Detector
Kitchen
- Double Oven
- Gas Cooktop
- Microwave
- Dishwasher
- Solid Surface Countertops
Flooring
- Wood
- Carpet
- Ceramic Tile
Bedrooms and Bathrooms
- 4 Bedrooms | 1 Primary Bedroom on Main
- Walk-In Closet
- Primary Bathroom is a Full Bathroom
- Double Vanity
- Jetted Tub in Primary Bathroom
- Hydromassage or Jetted Bathtub
- Garden Bath
- Separate Shower
Parking
- 4 Car Garage
- Parking Storage or Cabinetry
- Garage Door Opener
- Circular Driveway
Outdoor Features
- In Ground Pool
- Deck
- Patio
- Storage Shed
Schools
- Inman Elementary School
- T. E. Mabry Jr High Middle School
- Chapman High School
Utilities
- Forced Air Heating and Cooling System
- Underground Utilities
- Tankless Water Heater
- Septic Tank
Ownership History
Purchase Details
Home Financials for this Owner
Home Financials are based on the most recent Mortgage that was taken out on this home.Purchase Details
Home Financials for this Owner
Home Financials are based on the most recent Mortgage that was taken out on this home.Purchase Details
Home Financials for this Owner
Home Financials are based on the most recent Mortgage that was taken out on this home.Purchase Details
Purchase Details
Purchase Details
Similar Homes in the area
Home Values in the Area
Average Home Value in this Area
Purchase History
| Date | Type | Sale Price | Title Company |
|---|---|---|---|
| Deed | $848,000 | None Available | |
| Warranty Deed | $800,000 | None Available | |
| Deed | $690,000 | -- | |
| Interfamily Deed Transfer | -- | -- | |
| Deed | $180,000 | -- | |
| Warranty Deed | -- | -- |
Mortgage History
| Date | Status | Loan Amount | Loan Type |
|---|---|---|---|
| Open | $250,000 | Credit Line Revolving | |
| Open | $456,959 | New Conventional | |
| Previous Owner | $453,100 | New Conventional | |
| Previous Owner | $178,815 | Commercial | |
| Previous Owner | $552,000 | New Conventional | |
| Previous Owner | $250,000 | Credit Line Revolving | |
| Previous Owner | $150,000 | Credit Line Revolving |
Property History
| Date | Event | Price | Change | Sq Ft Price |
|---|---|---|---|---|
| 09/30/2020 09/30/20 | Sold | $848,000 | -0.2% | $128 / Sq Ft |
| 07/21/2020 07/21/20 | For Sale | $849,900 | +6.2% | $129 / Sq Ft |
| 10/31/2018 10/31/18 | Sold | $800,000 | -8.0% | $121 / Sq Ft |
| 07/17/2018 07/17/18 | For Sale | $869,900 | -- | $132 / Sq Ft |
Tax History Compared to Growth
Tax History
| Year | Tax Paid | Tax Assessment Tax Assessment Total Assessment is a certain percentage of the fair market value that is determined by local assessors to be the total taxable value of land and additions on the property. | Land | Improvement |
|---|---|---|---|---|
| 2024 | $5,944 | $33,458 | $223 | $33,235 |
| 2023 | $5,944 | $33,458 | $223 | $33,235 |
| 2022 | $5,354 | $29,099 | $2,003 | $27,096 |
| 2021 | $5,342 | $29,099 | $2,003 | $27,096 |
| 2020 | $5,602 | $30,939 | $2,099 | $28,840 |
| 2019 | $5,558 | $30,939 | $2,099 | $28,840 |
| 2018 | $5,675 | $30,939 | $2,099 | $28,840 |
| 2017 | $5,412 | $29,199 | $2,099 | $27,100 |
| 2016 | $5,412 | $29,199 | $2,099 | $27,100 |
| 2015 | $5,308 | $29,199 | $2,099 | $27,100 |
| 2014 | $5,300 | $29,199 | $2,099 | $27,100 |
Agents Affiliated with this Home
-

Seller's Agent in 2020
Rappy Williams
RE/MAX Executives Charlotte, NC
(864) 596-1812
88 Total Sales
-

Buyer's Agent in 2020
ANJE HAWKINS
C 21 Blackwell & Co
(864) 266-4534
47 Total Sales
-

Seller's Agent in 2018
John Yukich
RE/MAX EXECUTIVE -GREENVILLE
(864) 360-0390
29 Total Sales
Map
Source: Multiple Listing Service of Spartanburg
MLS Number: SPN253669
APN: 1-48-00-150.00
- 938 Benchmark Dr
- 241 Carriage Gate Dr
- 155 Carriage Gate Dr
- 351 Little Mountain Cir
- 407 Braeburn Fields Ct
- 5790 New Cut Rd
- 5121 New Cut Rd
- 199 Rocky Creek Rd
- 748 Baldwin Orchard Dr
- 875 W Keepsake Ln
- 202 Little Mountain Dr
- 247 Reynolds Rd
- 306 Blackwell Dr
- 119 Cornfield Rd
- 769 Zimmerman Rd
- 759 Bumblebee Ln
- 793 Lyman Rd
- 795/ 793 Lyman St
- 795 Lyman Rd
- 174 Rushing Waters Dr
