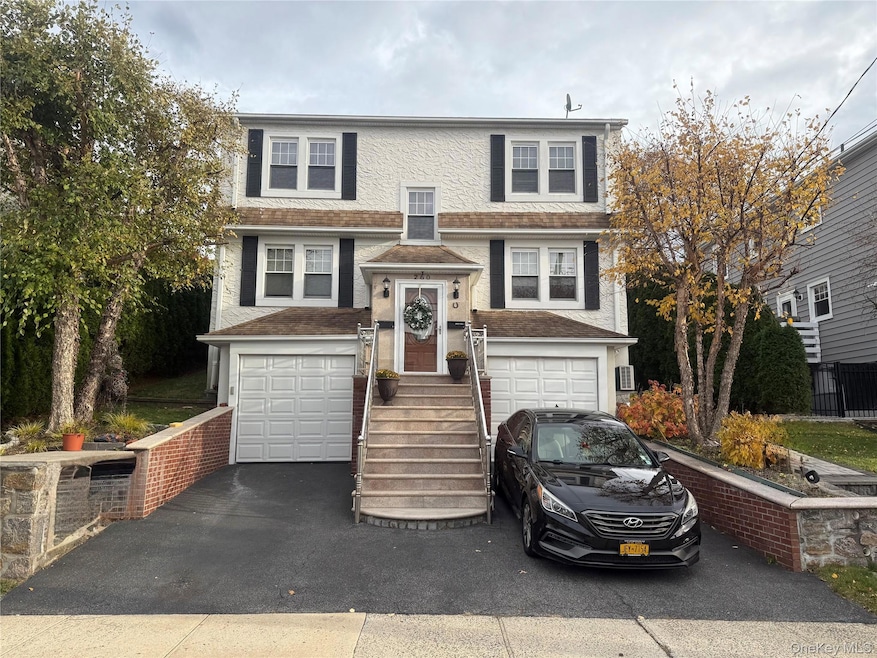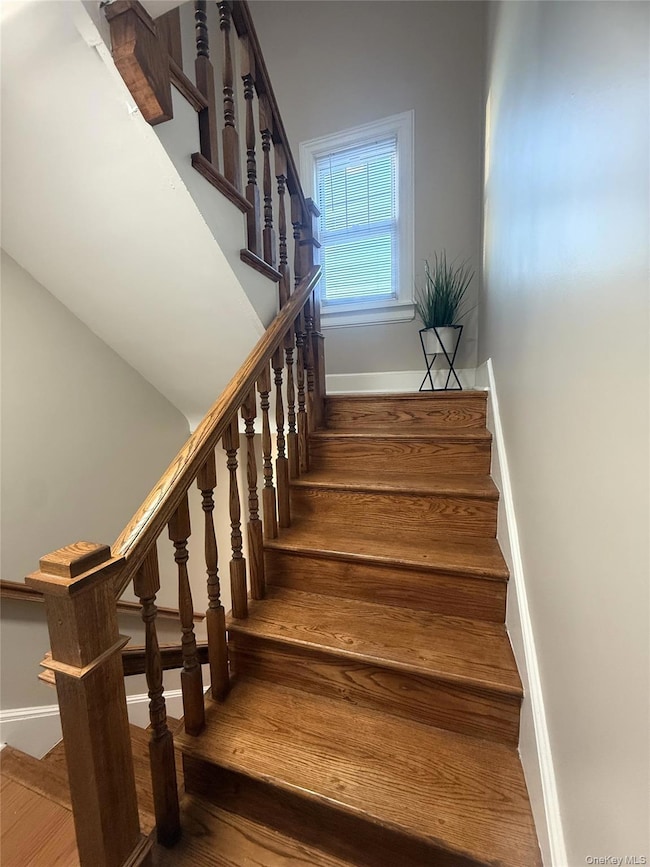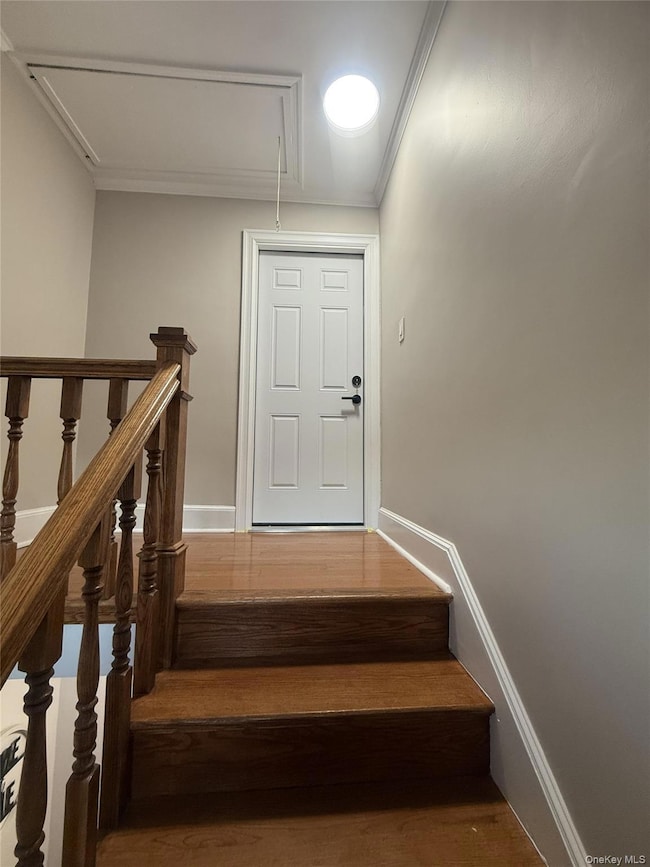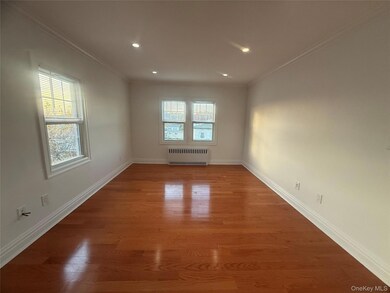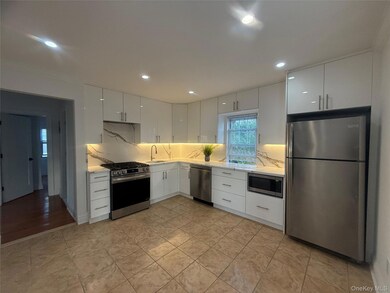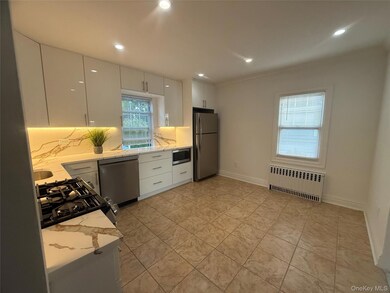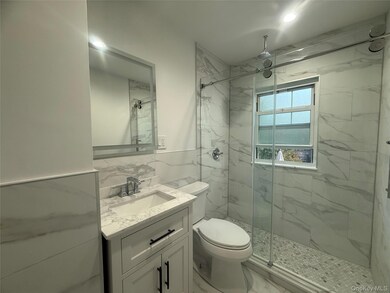260 Gainsborg Ave E Unit 2 West Harrison, NY 10604
West Harrison NeighborhoodHighlights
- Wood Flooring
- Granite Countertops
- Eat-In Kitchen
- Samuel J. Preston Elementary School Rated A
- Stainless Steel Appliances
- Recessed Lighting
About This Home
Welcome to this fully renovated, all-new 2-bedroom, 1-bath second-floor apartment in a well-maintained multi-family home, ideally located in the desirable town of West Harrison. This spacious 900 sq. ft. apartment features a stunning eat-in kitchen with brand-new stainless steel appliances, sleek cabinetry, and modern finishes. Enjoy a bright, sun-filled living room, two generous bedrooms with excellent closet space, and a beautifully updated bathroom with a glass-enclosed tub/shower. Additional highlights include gleaming hardwood floors, recessed lighting, and exclusive access to a pull-down attic offering ample storage. You’ll also have one dedicated driveway parking space, with free overnight street parking available by town permit. Heat and hot water are included and window A/C units are provided for your convenience. Immediately available with 1 month security plus 1st month rent due upon lease signing. Excellent location — walk to town, parks, restaurants, only 2 miles to Metro-North and minutes to downtown White Plains.
Listing Agent
William Raveis Real Estate Brokerage Phone: 914-273-3074 License #10401291215 Listed on: 11/14/2025

Property Details
Home Type
- Multi-Family
Est. Annual Taxes
- $11,763
Year Built
- Built in 1930
Lot Details
- 4,792 Sq Ft Lot
- No Unit Above or Below
Home Design
- Apartment
- Stucco
Interior Spaces
- 900 Sq Ft Home
- Recessed Lighting
- Storage
Kitchen
- Eat-In Kitchen
- Gas Cooktop
- Microwave
- Dishwasher
- Stainless Steel Appliances
- Granite Countertops
Flooring
- Wood
- Tile
Bedrooms and Bathrooms
- 2 Bedrooms
- 1 Full Bathroom
Parking
- 1 Parking Space
- Driveway
Schools
- Samuel J Preston Elementary School
- Louis M Klein Middle School
- Harrison High School
Utilities
- Cooling System Mounted To A Wall/Window
- Radiant Heating System
- Natural Gas Connected
Community Details
- No Pets Allowed
Listing and Financial Details
- Rent includes grounds care, heat, hot water, sewer, snow removal, trash collection
- 12-Month Minimum Lease Term
- Assessor Parcel Number 2801-000-916-00000-000-0023
Map
Source: OneKey® MLS
MLS Number: 935748
APN: 2801-000-916-00000-000-0023
- 14 Jefferson St
- 170-172 Woodside Ave
- 126 Lincoln Ave E
- 194 Gainsborg Ave E
- 196 Gainsborg Ave E
- 60 Park Ave
- 4 Highridge Rd
- 251 Columbus Ave
- 40 Brae Burn Dr
- 189 Columbus Ave Unit 1B
- 17 Edward St
- 18 Gainsborg Ave E
- 121 Columbus Ave Unit 2A
- 121 Columbus Ave Unit 1A
- 65 Buckout Rd
- 63 Buckout Rd
- 107 Columbus Ave Unit 2A
- 97 Columbus Ave Unit 2B
- 21 Brae Burn Dr
- 36 Woodcrest Ave
- 160 Lakeview Ave Unit 2nd Floor
- 404 Columbus Ave Unit Left Side
- 140 Woodside Ave
- 6 Rocky Ridge Rd
- 107 Woodside Ave Unit 2
- 111 Park Ave
- 107 Lincoln Ave E Unit 1
- 98 Lincoln Ave E Unit 2
- 93 Park Ave
- 305 Columbus Ave Unit 1
- 83 Lake St Unit Rear
- 6 Highridge Rd
- 40 Elmwood Ave
- 21 Pine St Unit 2
- 507 Main St E Unit 507 Main St Base
- 125 Lake St Unit 6-J South
- 125 Lake St
- 15 Woodcrest Ave Unit 2
- 68 Lake St Unit 203
- 68 Lake St Unit 204
