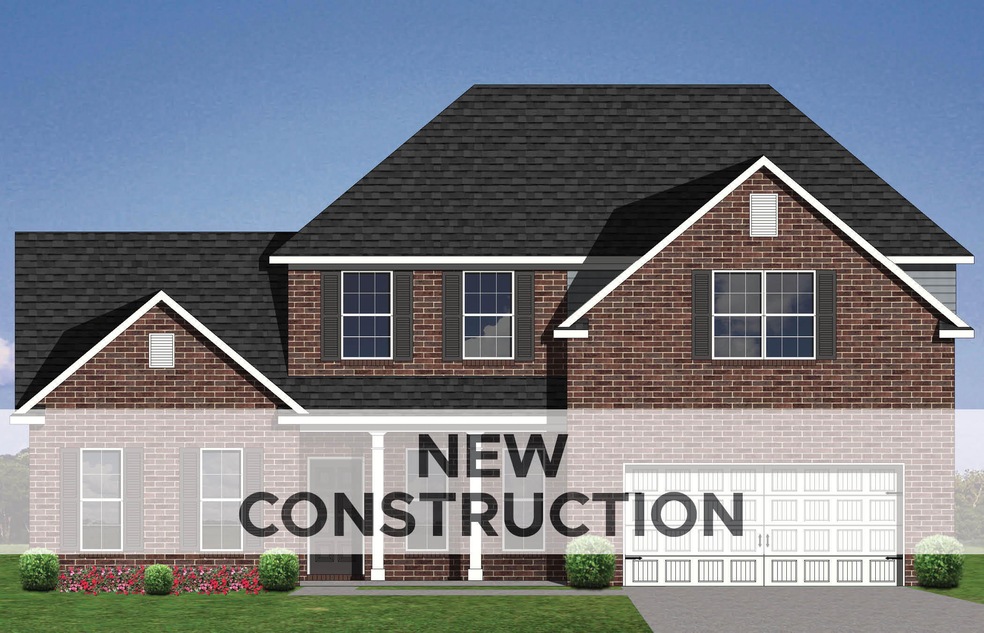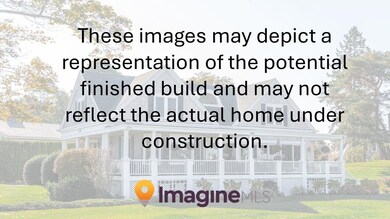260 Gravel Springs Path Nicholasville, KY 40356
Brannon Crossing NeighborhoodEstimated payment $3,579/month
Highlights
- New Construction
- Main Floor Primary Bedroom
- Neighborhood Views
- West Jessamine Middle School Rated A-
- Bonus Room
- Home Office
About This Home
The Bridgeport offers a luxurious first floor primary bedroom suite, open living areas, and three bedrooms and two baths plus loft on the second floor. Main floor living areas include a flex room open to the entry, and a large two-story family room opening to the kitchen and breakfast area. The kitchen features an island design, a large walk-in pantry, and easy access to the mudroom with drop zone, as well as the separate utility room with built in folding counter. The primary bedroom suite has a trey ceiling with 11' ceiling height, a beautiful bay window with Palladian window that can form a sitting nook, and a luxury bath with garden tub, separate shower, 7' double bowl vanity, and two defined closet spaces. Upstairs, three bedrooms and two full bath share access to a loft. Exterior details include a covered front porch, hip roof, and distinctive elongated windows on the first floor.
Listing Agent
Christies International Real Estate Bluegrass License #270564 Listed on: 04/08/2025

Home Details
Home Type
- Single Family
Year Built
- Built in 2025 | New Construction
HOA Fees
- $22 Monthly HOA Fees
Parking
- 2 Car Attached Garage
- Garage Door Opener
- Driveway
Home Design
- Brick Veneer
- Slab Foundation
- Dimensional Roof
- Vinyl Siding
Interior Spaces
- 2,942 Sq Ft Home
- 2-Story Property
- Window Screens
- Entrance Foyer
- Family Room with Fireplace
- Home Office
- Bonus Room
- Utility Room
- Washer and Electric Dryer Hookup
- Carpet
- Neighborhood Views
- Attic Access Panel
Kitchen
- Oven or Range
- Dishwasher
- Disposal
Bedrooms and Bathrooms
- 4 Bedrooms
- Primary Bedroom on Main
- Walk-In Closet
Schools
- Brookside Elementary School
- East Jessamine Middle School
- East Jess High School
Additional Features
- Patio
- 9,438 Sq Ft Lot
- Forced Air Zoned Heating and Cooling System
Community Details
- Landing At Grey Oak Subdivision
- Mandatory home owners association
Listing and Financial Details
- Builder Warranty
- Assessor Parcel Number NEW - 0260
Map
Home Values in the Area
Average Home Value in this Area
Property History
| Date | Event | Price | List to Sale | Price per Sq Ft |
|---|---|---|---|---|
| 04/08/2025 04/08/25 | For Sale | $564,433 | -- | $192 / Sq Ft |
| 11/21/2024 11/21/24 | Pending | -- | -- | -- |
Source: ImagineMLS (Bluegrass REALTORS®)
MLS Number: 25006889
- 113 Hawks Bill Ct
- 128 Hawks Bill Ct
- 248 Gravel Springs Path
- 109 Hawks Bill Ct
- 121 Gravel Springs Path
- 105 Lewis Falls Bluff
- 100 Gravel Springs Path
- 251 Gravel Springs Path
- 209 Gravel Springs Path
- 125 Hawks Bill Ct
- 113 Gravel Springs Path
- 105 Gravel Springs Path
- 117 Hawks Bill Ct
- 228 Gravel Springs Path
- 256 Gravel Springs Path
- 117 Lewis Falls Bluff
- 113 Lewis Falls Bluff
- 272 Gravel Springs Path
- 244 Gravel Springs Path
- 252 Gravel Springs Path

