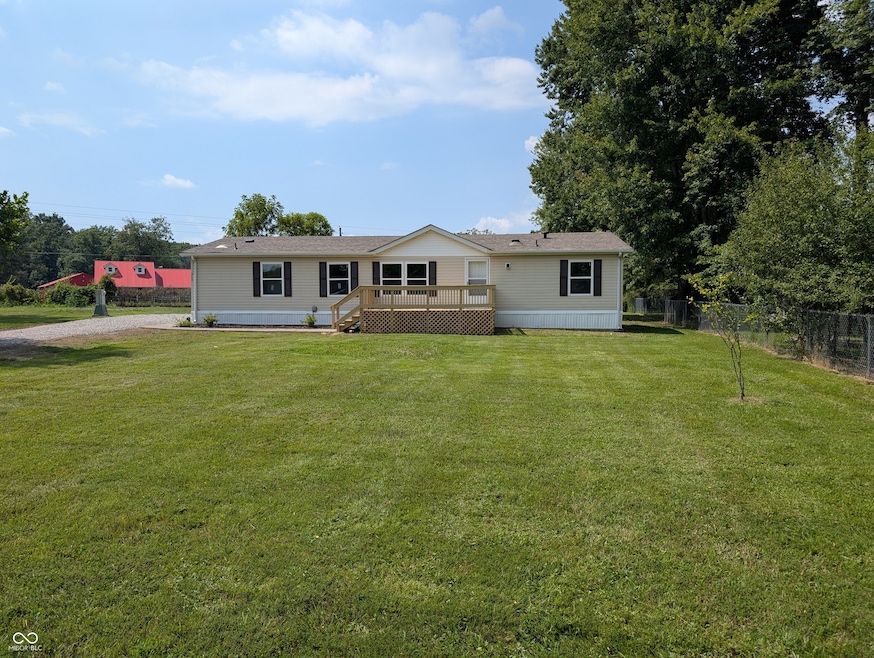
260 Hawthorne Dr North Vernon, IN 47265
Estimated payment $1,125/month
Highlights
- Updated Kitchen
- Pasture Views
- Breakfast Bar
- 0.8 Acre Lot
- Ranch Style House
- Landscaped with Trees
About This Home
Freshly Remodeled 4 Bedroom, 2 Bath Home - Move-In Ready! Welcome to your new home! This beautifully updated property offers nearly 1,600 sq. ft. of comfortable living space with modern upgrades throughout. Renovations & Updates: Brand new roof and new windows All new laminate flooring throughout the home New ductwork and New HVAC for efficiency and comfort Interior Features: 4 spacious bedrooms and 2 full baths Bright, open layout with modern finishes Perfect blend of style and function Exterior & Location: Sitting on 0.8 acres with plenty of room to enjoy the outdoors Just 2 blocks from the entrance/exit on CR 500 W - easy access for commuters and convenience This move-in ready home combines fresh renovations with a prime location. Whether you're looking for more space, updated features, or a property with great access, this one checks all the boxes!
Property Details
Home Type
- Manufactured Home
Est. Annual Taxes
- $540
Year Built
- Built in 2000 | Remodeled
Lot Details
- 0.8 Acre Lot
- Landscaped with Trees
- Additional Parcels
HOA Fees
- $50 Monthly HOA Fees
Home Design
- Ranch Style House
- Vinyl Siding
Interior Spaces
- 1,596 Sq Ft Home
- Combination Dining and Living Room
- Pasture Views
- Washer and Dryer Hookup
Kitchen
- Updated Kitchen
- Breakfast Bar
- Electric Oven
- Range Hood
Bedrooms and Bathrooms
- 4 Bedrooms
- 2 Full Bathrooms
Outdoor Features
- Shed
- Storage Shed
Schools
- Jennings County Middle School
- Jennings County High School
Utilities
- Forced Air Heating and Cooling System
- Electric Water Heater
Community Details
- North Vernon Subdivision
Listing and Financial Details
- Legal Lot and Block 260 / 40-10-24-230-006.000-014
- Assessor Parcel Number 401024230006000014
Map
Home Values in the Area
Average Home Value in this Area
Property History
| Date | Event | Price | Change | Sq Ft Price |
|---|---|---|---|---|
| 08/20/2025 08/20/25 | For Sale | $189,000 | -- | $118 / Sq Ft |
Similar Home in North Vernon, IN
Source: MIBOR Broker Listing Cooperative®
MLS Number: 22057800
- 208 209 Greenwood Place
- 301 Beech Rd
- 339 Honey Locust Place
- 5110 W County Road 400 N
- 332 & 333 Honey Locust Place
- 1566 & 1567 Country Manor W
- 1462 Spirea Ct
- 3827 Dam Ct
- 3830 Dam Ct
- 3539 E Atkinson Cir
- 3488 Rensleer Place
- 1343 Fair Oaks Ct
- 897 Wildwood Rd
- 2743-2744 Worthington Way
- 3409 Rothshire Cir
- 1184 Fern Grove Ave
- 6080 W County Road 300 N
- 3920 Brandywyne Dr
- 3294 Bradbery Place Unit North Vernon
- 1279 Bending Willow Ln
- 1021 Stoneridge Dr
- 1240 Jackson Park Place
- 209 N West St
- 782 Clifty Dr
- 3393 N Country Brook St
- 275 N Marr Rd
- 420 Wint Ln
- 1001 Stonegate Dr
- 2350 Thornybrook Dr
- 2230 Applegate Dr
- 2410 Charleston Place
- 725 2nd St
- 3838 Williamsburg Way
- 2310 Sims Ct
- 2990 Parkview Dr
- 200 E Jackson St
- 806 7th St Unit A
- 725 Sycamore St
- 1422 Chestnut St Unit A
- 2000 Charwood Dr






