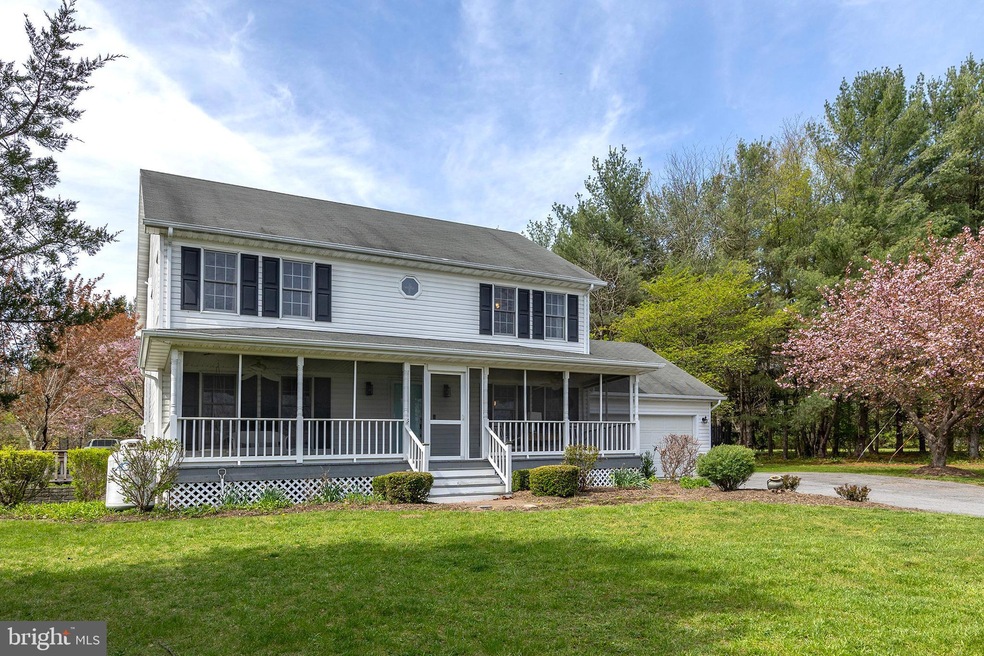
260 High Banks Rd Stephenson, VA 22656
Stephenson NeighborhoodEstimated payment $3,579/month
Highlights
- View of Trees or Woods
- Colonial Architecture
- No HOA
- 3.09 Acre Lot
- Wood Flooring
- Picket Fence
About This Home
Escape the hustle and bustle of city life and retreat to this charming farmette in serene Stephenson, VA. This spacious 4 bedroom, 3.5 bath home situated on 3 beautiful acres offers ample living space, with a partially finished basement for additional room to relax or entertain.
The property boasts plenty of storage options, including a convenient storage shed with an attached chicken coop for those looking to embrace a sustainable lifestyle. The fenced-in garden provides opportunities for green thumbs to cultivate their own fresh produce.
Step outside onto the screened porch or covered patio and enjoy the tranquil surroundings of the fenced yard, perfect for hosting gatherings with family and friends. Immerse yourself in the peacefulness of country living while still being conveniently located near amenities and major highways.
Don't miss out on this unique opportunity to own your very own piece of paradise in Stephenson!
Home Details
Home Type
- Single Family
Est. Annual Taxes
- $1,921
Year Built
- Built in 1996
Lot Details
- 3.09 Acre Lot
- Picket Fence
- Chain Link Fence
- Property is zoned RP
Parking
- 2 Car Direct Access Garage
- Front Facing Garage
- Driveway
Property Views
- Woods
- Garden
Home Design
- Colonial Architecture
- Block Foundation
- Vinyl Siding
Interior Spaces
- Property has 2 Levels
- Free Standing Fireplace
- Wood Flooring
- Partially Finished Basement
- Interior and Exterior Basement Entry
- Laundry on main level
Bedrooms and Bathrooms
- 4 Bedrooms
Outdoor Features
- Screened Patio
- Storage Shed
- Porch
Utilities
- Central Air
- Heat Pump System
- Well
- Electric Water Heater
- On Site Septic
Community Details
- No Home Owners Association
- Stephenson Subdivision
Listing and Financial Details
- Tax Lot 2
- Assessor Parcel Number 56 3 2 2
Map
Home Values in the Area
Average Home Value in this Area
Tax History
| Year | Tax Paid | Tax Assessment Tax Assessment Total Assessment is a certain percentage of the fair market value that is determined by local assessors to be the total taxable value of land and additions on the property. | Land | Improvement |
|---|---|---|---|---|
| 2025 | $990 | $444,900 | $113,100 | $331,800 |
| 2024 | $990 | $388,400 | $94,600 | $293,800 |
| 2023 | $1,981 | $388,400 | $94,600 | $293,800 |
| 2022 | $1,921 | $314,900 | $75,500 | $239,400 |
| 2021 | $1,921 | $314,900 | $75,500 | $239,400 |
| 2020 | $2,004 | $328,600 | $88,600 | $240,000 |
| 2019 | $2,004 | $328,600 | $88,600 | $240,000 |
| 2018 | $1,771 | $290,300 | $88,200 | $202,100 |
| 2017 | $1,742 | $290,300 | $88,200 | $202,100 |
| 2016 | $1,588 | $264,700 | $75,700 | $189,000 |
| 2015 | $1,482 | $264,700 | $75,700 | $189,000 |
| 2014 | $747 | $253,600 | $75,700 | $177,900 |
Property History
| Date | Event | Price | Change | Sq Ft Price |
|---|---|---|---|---|
| 05/12/2025 05/12/25 | Price Changed | $619,000 | -2.5% | $196 / Sq Ft |
| 04/28/2025 04/28/25 | For Sale | $635,000 | -- | $201 / Sq Ft |
Purchase History
| Date | Type | Sale Price | Title Company |
|---|---|---|---|
| Warranty Deed | $400,000 | Attorney | |
| Quit Claim Deed | -- | -- | |
| Warranty Deed | $385,100 | -- |
Mortgage History
| Date | Status | Loan Amount | Loan Type |
|---|---|---|---|
| Open | $50,000 | Credit Line Revolving | |
| Open | $320,000 | New Conventional | |
| Previous Owner | $309,500 | New Conventional | |
| Previous Owner | $308,080 | Construction |
Similar Homes in Stephenson, VA
Source: Bright MLS
MLS Number: VAFV2033752
APN: 563-2-2
- 836 Woods Mill Rd
- 1160 Jordan Springs Rd
- 150 Jewel Box Dr
- 138 Jewel Box Dr
- 137 Jewel Box Dr
- 267 Patchwork Dr
- 130 Jewel Box Dr
- 290 Norland Knoll Dr
- 218 Patchwork Dr
- 219 Patchwork Dr
- 496 Parkland Dr
- 215 Barrister St
- 2108 Norland Knoll Dr
- 2106 Norland Knoll Dr
- 111 Fading Star
- 113 Fading Star Ct
- 116 Centifour Dr
- 262 Norland Knoll Dr
- 133 Lindy Way
- 141 Patchwork Dr
- 207 Barrister St
- 290 Norland Knoll Dr
- 121 Lindy Way
- 105 Poinsettia Way
- 125 Farmhouse Ct
- 141 Galaxy Place
- 112 Prickly Pear Place
- 207 Mackenzie Ln
- 319 Morlyn Dr
- 113 Blackford Dr
- 116 Mill Race Dr
- 114 Haida Ln
- 121 Nootka Way
- 118 Munsee Cir
- 126 Manasquan Way
- 120 Solara Dr
- 172 Munsee Cir
- 166 Munsee Cir
- 103 Cheshire Ct
- 110 Pangborne Ct






