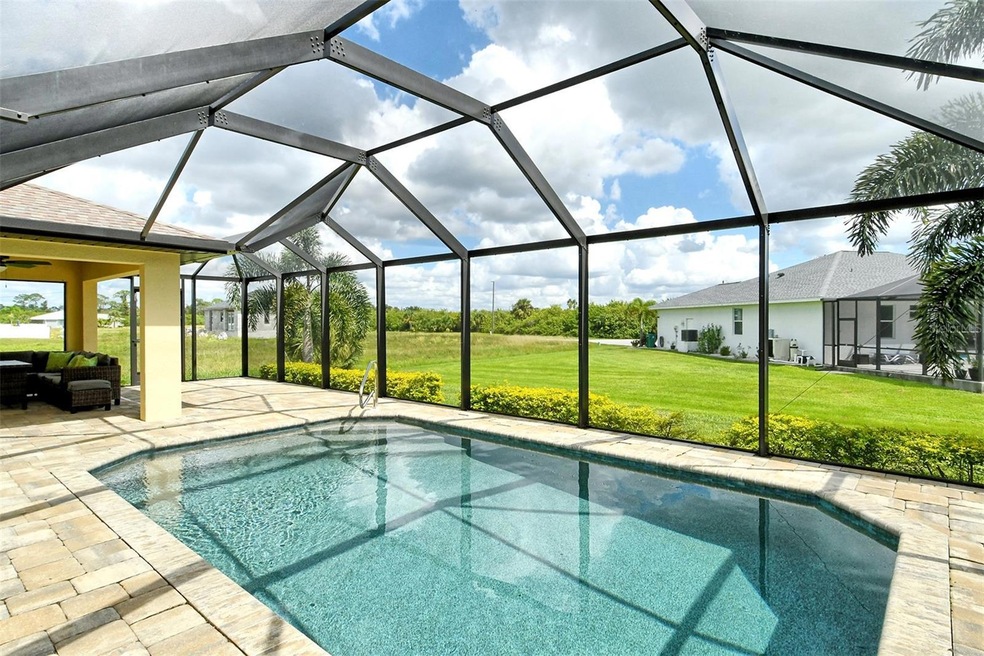260 Indian Creek Dr Rotonda West, FL 33947
Highlights
- Screened Pool
- Cathedral Ceiling
- Solid Surface Countertops
- Open Floorplan
- Garden View
- No HOA
About This Home
SEASONAL RENTAL NOW AVAILABLE FOR SEASON 2026! Welcome to your next Florida vacation home, nestled in the Rotonda Heights community. This newly built home features 3 large bedrooms, 2 bathrooms, 2 car garage and a large sparkling pool with pavered screened lanai. Upon entering this beautiful home, you will find a spacious open floor plan with tile throughout, tastefully furnished to give that beachy feel. The kitchen has a center island, stainless steel appliances, granite counters and plenty of storage cabinets. Master suite has a king size bed, en-suite bathroom with shower and dual sinks. There are sliders leading out onto the expansive screened patio/lanai and pool deck for relaxing in the Florida sun or taking a swim in the sparkling pool. You are conveniently located just a short drive to the pristine beaches of Boca Grande, Englewood Beach, and Manasota Key with the warm powdery sands and crystal-clear waters of the Gulf of Mexico. Close to numerous golf courses, fishing spots, shopping centers, restaurants, walking trails and parks, and so much more!
Listing Agent
JENNETTE PROPERTIES INC Brokerage Phone: 941-953-6000 License #3454886 Listed on: 09/24/2024
Home Details
Home Type
- Single Family
Est. Annual Taxes
- $6,287
Year Built
- Built in 2021
Lot Details
- 0.34 Acre Lot
- Irrigation Equipment
- Garden
Parking
- 2 Car Attached Garage
- Garage Door Opener
- Driveway
Property Views
- Garden
- Pool
Home Design
- Turnkey
Interior Spaces
- 1,676 Sq Ft Home
- Open Floorplan
- Coffered Ceiling
- Cathedral Ceiling
- Window Treatments
- Sliding Doors
- Family Room Off Kitchen
- Living Room
- Dining Room
- Ceramic Tile Flooring
Kitchen
- Range
- Microwave
- Freezer
- Ice Maker
- Dishwasher
- Cooking Island
- Solid Surface Countertops
- Solid Wood Cabinet
- Disposal
Bedrooms and Bathrooms
- 3 Bedrooms
- Split Bedroom Floorplan
- En-Suite Bathroom
- Walk-In Closet
- 2 Full Bathrooms
- Shower Only
Laundry
- Laundry Room
- Dryer
- Washer
Pool
- Screened Pool
- In Ground Pool
- Fence Around Pool
Additional Features
- Covered patio or porch
- Central Heating and Cooling System
Listing and Financial Details
- Residential Lease
- Security Deposit $1,500
- Property Available on 9/1/25
- Tenant pays for cleaning fee
- The owner pays for electricity, grounds care, internet, pool maintenance, trash collection, water
- $200 Application Fee
- 1-Month Minimum Lease Term
- Assessor Parcel Number 412015156005
Community Details
Overview
- No Home Owners Association
- Rotonda Heights Community
- Rotonda Heights Subdivision
Pet Policy
- Pet Size Limit
- 1 Pet Allowed
- $350 Pet Fee
- Dogs Allowed
- Small pets allowed
Map
Source: Stellar MLS
MLS Number: A4624350
APN: 412015156005
- 107 Bebb Ct
- 103 Bebb Ct
- 116 Temper Ln
- 278 Indian Creek Dr
- 132 Hunter Rd
- 118 Cougar Way
- 201 Sesame Rd E
- 175 Sesame Rd E Unit 696
- 124 Canal Rd
- 139 Sesame Rd W
- 315 Sunset Rd N
- 133 Sesame Rd W
- 8173 Shore Lake Dr
- 327 Sunset Rd N
- 8165 Shore Lake Dr
- 8161 Shore Lake Dr
- 267 Indian Creek Dr
- 335 Sunset Rd
- 337 Sunset Rd
- 339 Sunset Rd
- 101 Wayne Rd
- 102 Arrow Ln
- 8262 Shr Lk Dr
- 405 Sunset Rd N
- 126 Arrow Ln
- 184 Spring Dr
- 8469 Shore Lake Dr
- 126 Spur Dr
- 343 Boundary Blvd Unit 343B
- 228 Wayne Rd
- 500 Sunset Rd N
- 289 Boundary Blvd Unit 202
- 357 Boundary Blvd Unit A
- 9390 Fruitland Ave
- 278 Boundary Blvd
- 145 Spur Dr
- 290 Rotonda Cir
- 270 Boundary Blvd Unit B
- 8382 Osprey Rd
- 255 Boundary Blvd Unit 105







