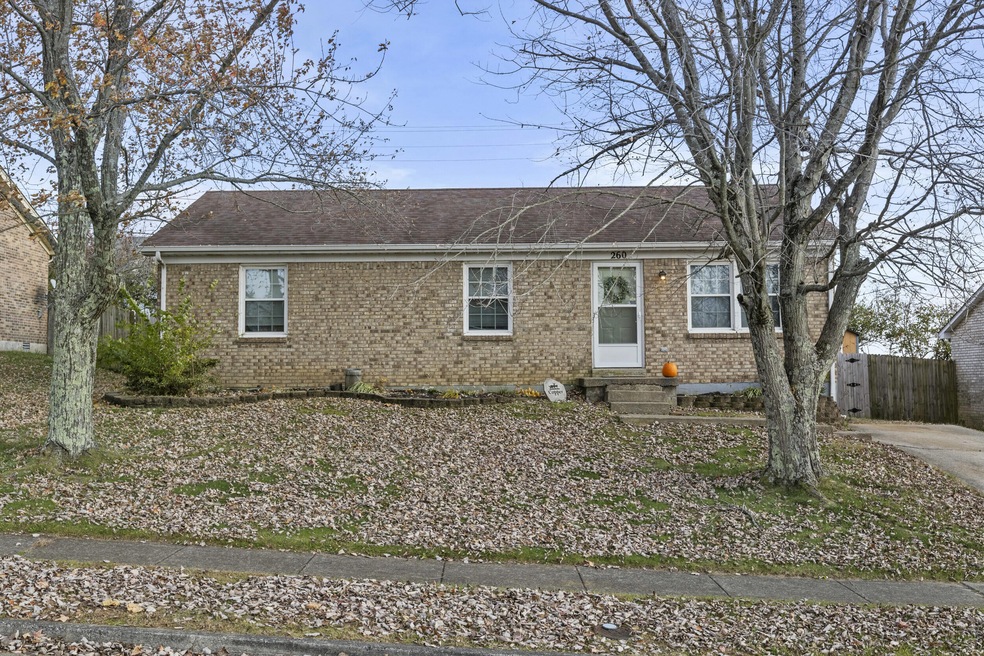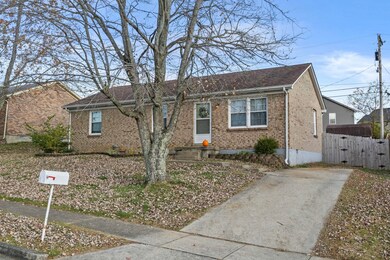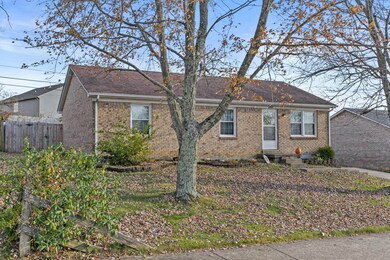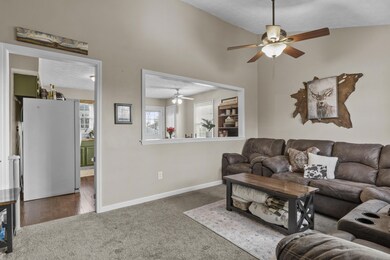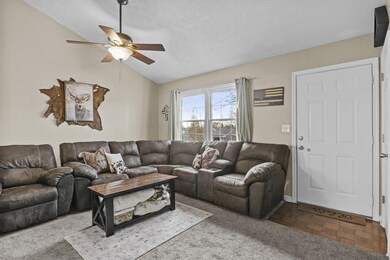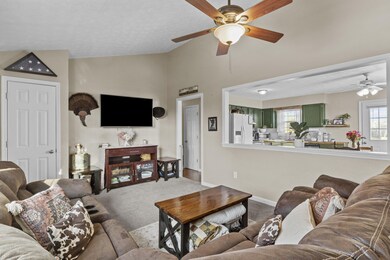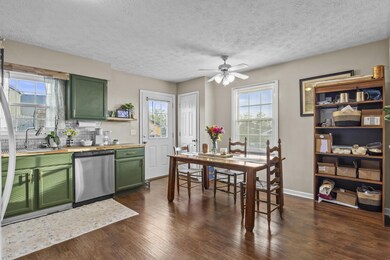260 Jason Dr Unit 1A Nicholasville, KY 40356
Northeast Nicholasville NeighborhoodEstimated payment $1,357/month
Highlights
- Deck
- No HOA
- Cooling Available
- Ranch Style House
- Brick Veneer
- Living Room
About This Home
Welcome to this Orchard Subdivision charmer. Fresh on the market and ready for its new owners! This well-kept home features three bedrooms, one and a half baths, and a fantastic fenced in backyard perfect for relaxing or entertaining. You'll love the convenience of being just minutes from local restaurants, schools, shopping, and everything Nicholasville has to offer.
Listing Agent
Berkshire Hathaway HomeServices Foster Realtors License #277149 Listed on: 11/15/2025

Open House Schedule
-
Sunday, November 23, 20252:00 to 4:00 pm11/23/2025 2:00:00 PM +00:0011/23/2025 4:00:00 PM +00:00Add to Calendar
Home Details
Home Type
- Single Family
Est. Annual Taxes
- $2,051
Year Built
- Built in 1989
Lot Details
- 6,970 Sq Ft Lot
- Privacy Fence
Parking
- Driveway
Home Design
- Ranch Style House
- Brick Veneer
- Block Foundation
- Shingle Roof
Interior Spaces
- 1,188 Sq Ft Home
- Living Room
- Crawl Space
- Attic Access Panel
- Washer and Electric Dryer Hookup
Kitchen
- Oven or Range
- Dishwasher
Flooring
- Carpet
- Vinyl
Bedrooms and Bathrooms
- 3 Bedrooms
- Bathroom on Main Level
Outdoor Features
- Deck
Schools
- Red Oak Elementary School
- East Jessamine Middle School
- East Jess High School
Utilities
- Cooling Available
- Heating Available
- Electric Water Heater
Community Details
- No Home Owners Association
- Orchard Subdivision
Listing and Financial Details
- Assessor Parcel Number 057-40-16-045.00
Map
Home Values in the Area
Average Home Value in this Area
Tax History
| Year | Tax Paid | Tax Assessment Tax Assessment Total Assessment is a certain percentage of the fair market value that is determined by local assessors to be the total taxable value of land and additions on the property. | Land | Improvement |
|---|---|---|---|---|
| 2024 | $2,051 | $195,000 | $30,000 | $165,000 |
| 2023 | $1,338 | $126,000 | $25,000 | $101,000 |
| 2022 | $234 | $126,000 | $25,000 | $101,000 |
| 2021 | $225 | $120,700 | $21,000 | $99,700 |
| 2020 | $225 | $120,700 | $21,000 | $99,700 |
| 2019 | $225 | $120,700 | $21,000 | $99,700 |
| 2018 | $197 | $105,800 | $20,000 | $85,800 |
| 2017 | $197 | $105,800 | $20,000 | $85,800 |
| 2016 | $1,066 | $105,800 | $20,000 | $85,800 |
| 2015 | $1,066 | $105,800 | $20,000 | $85,800 |
| 2014 | $1,048 | $105,800 | $20,000 | $85,800 |
Property History
| Date | Event | Price | List to Sale | Price per Sq Ft | Prior Sale |
|---|---|---|---|---|---|
| 11/15/2025 11/15/25 | For Sale | $225,000 | +15.4% | $189 / Sq Ft | |
| 09/12/2023 09/12/23 | Sold | $195,000 | -2.5% | $164 / Sq Ft | View Prior Sale |
| 08/10/2023 08/10/23 | Pending | -- | -- | -- | |
| 08/08/2023 08/08/23 | For Sale | $199,999 | +2.6% | $168 / Sq Ft | |
| 07/26/2023 07/26/23 | Off Market | $195,000 | -- | -- | |
| 07/11/2023 07/11/23 | Pending | -- | -- | -- | |
| 07/10/2023 07/10/23 | For Sale | $199,999 | -- | $168 / Sq Ft |
Purchase History
| Date | Type | Sale Price | Title Company |
|---|---|---|---|
| Quit Claim Deed | $500 | None Listed On Document | |
| Quit Claim Deed | $500 | None Listed On Document | |
| Deed | $195,000 | Bluegrass Land Title | |
| Deed | $126,000 | None Listed On Document | |
| Deed | $75,200 | -- |
Mortgage History
| Date | Status | Loan Amount | Loan Type |
|---|---|---|---|
| Previous Owner | $191,468 | FHA | |
| Previous Owner | $113,400 | New Conventional |
Source: ImagineMLS (Bluegrass REALTORS®)
MLS Number: 25506245
APN: 057-40-16-045.00
- 705 Anthony Dr
- 612 Anthony Dr
- 508 Anthony Dr
- 513 Anthony Dr
- 600 Anthony Dr
- 713 Anthony Dr
- 709 Anthony Dr
- 512 Anthony Dr
- 516 Anthony Dr
- 604 Anthony Dr
- 608 Anthony Dr
- 616 Anthony Dr
- 208 Pavilion Trail
- 216 Pavilion Trail
- 204 Pavilion Trail
- 217 Pavilion Trail
- 200 Pavilion Trail
- Newbury Cross Plan at The Arbours - Trend Collection at The Arbours
- Sycamore Bend Plan at The Arbours - Trend Collection at The Arbours
- Oak Bluff Plan at The Arbours - Trend Collection at The Arbours
- 414 Lakeview Dr
- 201 Orchard Dr
- 407 N 2nd St
- 101 Imperial Pointe
- 215 S Main St Unit C
- 203 S 1st St Unit 1B
- 119 Bass Pond Glen Dr
- 633 Miles Rd Unit 635
- 639 Miles Rd
- 500 Beauford Place
- 400 Elmwood Ct
- 310 Garden Park Dr
- 209 Krauss Dr
- 101 Headstall Rd
- 3745 Frankfort-Ford Rd
- 270 Lancer Dr
- 801 E Brannon Rd
- 4067 Winnepeg Way
- 4040 Expo Ct
- 449 Keene Troy Pike
