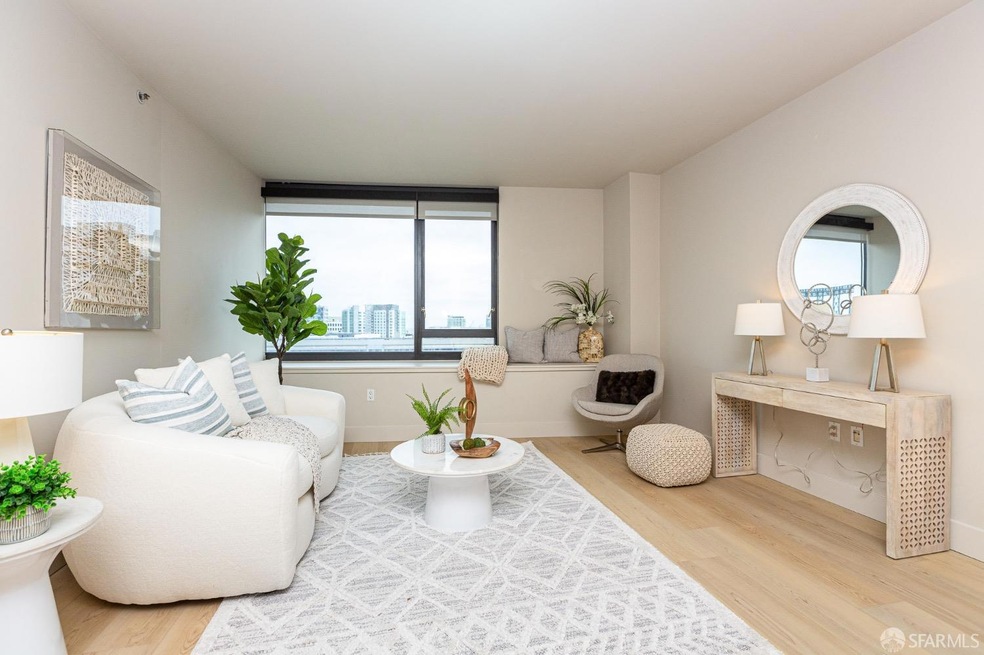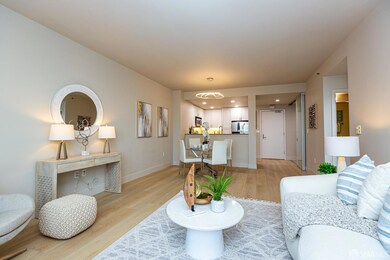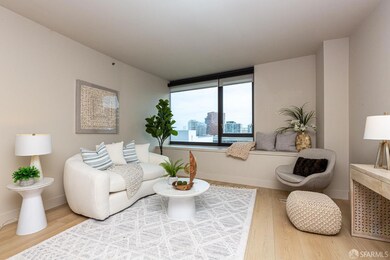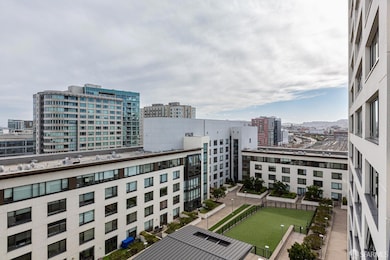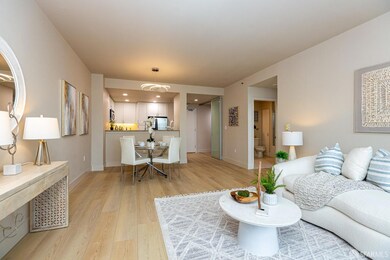The Beacon 260 King St Unit 1107 Floor 0 San Francisco, CA 94107
South Beach NeighborhoodEstimated payment $6,416/month
Highlights
- Home Theater
- 2-minute walk to 4Th And King (N Line)
- Contemporary Architecture
- Daniel Webster Elementary School Rated A-
- 4.9 Acre Lot
- Great Room
About This Home
Modern High-Rise Living : Water, Ball Park & Cityscape views abound in this spacious and bright 1 BD, 1BA with sliding glass door enclosed XXL DEN. Mission Bay - meets - South Beach - meets SoMa. Amazing floor plan with expansive windows & window seats. New floors throughout! Kitchen boasts Whirlpool Gold stainless steel appliances, granite counter tops, breakfast bar and handy pantry. The den with frosted glass sliding door is perfect for a home office, media room or second bedroom. View rich primary bedroom has XL walk-in closet w/custom built-ins. Modern bathroom with extra storage closet, new tub glass enclosure and subway tiles. Solar shades and black out shades are thoughtful touches. LED light fixtures bedazzle. Entertaining is a breeze with a large great room. New washer/dry, secure parking and a robust amenity package completes the home. The Beacon (featuring 24 hour attended lobby, gym, pool, spa, club house, dog park and business center) has residential units above a gourmet grocery store and upscale bowling ally. Across from Oracle Park and near Chase Center. It offers immediate access to freeways (280,101,80) and public transportation MUNI & Caltrain.
Property Details
Home Type
- Condominium
Year Built
- Built in 2004 | Remodeled
HOA Fees
- $1,028 Monthly HOA Fees
Parking
- 1 Car Attached Garage
- Enclosed Parking
- Garage Door Opener
- Assigned Parking
Home Design
- Contemporary Architecture
- Modern Architecture
Interior Spaces
- Formal Entry
- Great Room
- Family Room
- Home Theater
- Home Office
- Security Gate
- Laundry closet
Kitchen
- Microwave
- Ice Maker
- Dishwasher
- Disposal
Flooring
- Tile
- Vinyl
Bedrooms and Bathrooms
- 1 Bedroom
- 1 Full Bathroom
Utilities
- Heating Available
- Internet Available
Additional Features
- Wheelchair Access
- South Facing Home
Community Details
Overview
- Association fees include common areas, door person, earthquake insurance, maintenance structure, ground maintenance, management, organized activities, pool, recreation facility, security, sewer, trash, water
- 595 Units
- The Beacon Residential Association, Phone Number (415) 578-3903
Pet Policy
- Dogs and Cats Allowed
Security
- Fire and Smoke Detector
Map
About The Beacon
Home Values in the Area
Average Home Value in this Area
Tax History
| Year | Tax Paid | Tax Assessment Tax Assessment Total Assessment is a certain percentage of the fair market value that is determined by local assessors to be the total taxable value of land and additions on the property. | Land | Improvement |
|---|---|---|---|---|
| 2025 | $11,126 | $882,610 | $441,305 | $441,305 |
| 2024 | $11,126 | $865,304 | $432,652 | $432,652 |
| 2023 | $10,946 | $848,338 | $424,169 | $424,169 |
| 2022 | $10,727 | $831,704 | $415,852 | $415,852 |
| 2021 | $10,529 | $815,398 | $407,699 | $407,699 |
| 2020 | $10,631 | $807,038 | $403,519 | $403,519 |
| 2019 | $10,224 | $791,214 | $395,607 | $395,607 |
| 2018 | $9,881 | $775,700 | $387,850 | $387,850 |
| 2017 | $9,462 | $760,492 | $380,246 | $380,246 |
| 2016 | $9,294 | $745,582 | $372,791 | $372,791 |
| 2015 | $9,177 | $734,384 | $367,192 | $367,192 |
| 2014 | $9,161 | $739,102 | $369,551 | $369,551 |
Property History
| Date | Event | Price | List to Sale | Price per Sq Ft |
|---|---|---|---|---|
| 12/06/2025 12/06/25 | Price Changed | $848,888 | 0.0% | $947 / Sq Ft |
| 09/29/2025 09/29/25 | Off Market | $4,498 | -- | -- |
| 08/26/2025 08/26/25 | For Rent | $4,498 | 0.0% | -- |
| 06/26/2025 06/26/25 | Price Changed | $798,000 | -0.1% | $891 / Sq Ft |
| 05/22/2025 05/22/25 | Price Changed | $798,888 | -3.6% | $892 / Sq Ft |
| 04/10/2025 04/10/25 | Price Changed | $828,888 | -2.4% | $925 / Sq Ft |
| 03/07/2025 03/07/25 | For Sale | $848,888 | 0.0% | $947 / Sq Ft |
| 02/01/2015 02/01/15 | Rented | $4,450 | 0.0% | -- |
| 01/20/2015 01/20/15 | Under Contract | -- | -- | -- |
| 01/02/2015 01/02/15 | For Rent | $4,450 | -- | -- |
Purchase History
| Date | Type | Sale Price | Title Company |
|---|---|---|---|
| Grant Deed | $720,000 | Chicago Title Company | |
| Grant Deed | -- | Chicago Title Company |
Mortgage History
| Date | Status | Loan Amount | Loan Type |
|---|---|---|---|
| Open | $504,000 | Adjustable Rate Mortgage/ARM |
Source: San Francisco Association of REALTORS®
MLS Number: 425018115
APN: 8702-375
- 260 King St Unit 261
- 260 King St Unit 529
- 260 King St Unit 683
- 260 King St Unit 741
- 250 King St Unit 502
- 250 King St Unit 1304
- 310 Townsend St Unit 305
- 1 Bluxome St Unit 317
- 235 Berry St Unit 417
- 555 4th St Unit 443
- 300 Berry St Unit 914
- 188 S Park St Unit 3
- 88 King St Unit 907
- 88 King St Unit 807
- 88 King St Unit 509
- 88 Townsend St Unit P-140
- 708 Long Bridge St Unit 915
- 708 Long Bridge St Unit 917
- 414 Bryant St
- 239 Brannan St Unit 14A
- 250 King St Unit 1012
- 255 King St
- 77 Bluxome St
- 655 5th St Unit ID1305250P
- 670 5th St Unit ID1328937P
- 246 Ritch St Unit FL3-ID167
- 246 Ritch St Unit FL4-ID31
- 1011-1023 3rd St
- 185 Channel St Unit FL5-ID1061537P
- 185 Channel St Unit FL4-ID1966
- 185 Channel St Unit FL4-ID1050734P
- 185 Channel St Unit FL6-ID1031936P
- 185 Channel St Unit FL6-ID1759
- 555-585 Bryant St
- 185 Channel St
- 650 2nd St Unit FL4-ID1582
- 1155 4th St Unit FL6-ID1341332P
- 1155 4th St Unit FL3-ID1295732P
- 365 Toni Stone Crossing
- 88 Townsend St Unit 306
