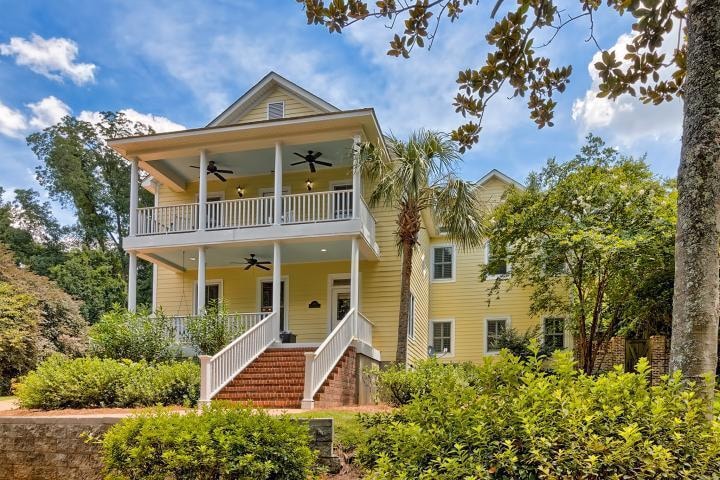Estimated payment $7,731/month
Highlights
- In Ground Pool
- Deck
- Attic
- 0.68 Acre Lot
- Wood Flooring
- Solid Surface Countertops
About This Home
Discover a one-of-a-kind Charleston-style home nestled in the historic heart of downtown Aiken, where classic Southern charm meets modern sophistication. Constructed in 2004 - a rarity among new builds in this revered district.This residence offers an exceptional blend of historic ambiance with contemporary amenities and flexible living options.Located within walking distance of downtown shops, acclaimed restaurants, and the esteemed Aiken Golf Club. The residence features five well-appointed bedrooms, each benefiting from generous closet space and most boasting balcony access that overlooks the tranquil yards. The layout is ideal for families or those who love to entertain.. Moreover, an intelligently designed optional space on the first level presents an excellent opportunity to convert an area into a second primary suite.The open-concept layout flows effortlessly from room to room, greeting you with abundant natural light and inviting views. Guests will delight in the seamless connection between indoor living areas and the outdoor oasis, where large glass doors open onto a private backyard featuring a sparkling pool and a captivating outdoor fireplace -an ideal setting for cool evenings and lively summer barbecues.
Home Details
Home Type
- Single Family
Est. Annual Taxes
- $14,450
Year Built
- Built in 2004
Lot Details
- 0.68 Acre Lot
- Fenced
- Landscaped
Home Design
- Combination Foundation
- Composition Roof
- HardiePlank Type
Interior Spaces
- 4,972 Sq Ft Home
- 2-Story Property
- Fireplace
- Window Treatments
- Attic
Kitchen
- Eat-In Kitchen
- Range
- Microwave
- Dishwasher
- Solid Surface Countertops
- Disposal
Flooring
- Wood
- Tile
Bedrooms and Bathrooms
- 5 Bedrooms
Parking
- 3 Carport Spaces
- Driveway
Outdoor Features
- In Ground Pool
- Deck
- Porch
Utilities
- Forced Air Heating and Cooling System
Community Details
- No Home Owners Association
Listing and Financial Details
- Assessor Parcel Number 1052707010
Map
Home Values in the Area
Average Home Value in this Area
Tax History
| Year | Tax Paid | Tax Assessment Tax Assessment Total Assessment is a certain percentage of the fair market value that is determined by local assessors to be the total taxable value of land and additions on the property. | Land | Improvement |
|---|---|---|---|---|
| 2023 | $14,450 | $61,620 | $13,260 | $805,840 |
| 2022 | $11,838 | $51,070 | $0 | $0 |
| 2021 | $2,335 | $29,100 | $0 | $0 |
| 2020 | $1,288 | $20,770 | $0 | $0 |
| 2019 | $2,060 | $20,770 | $0 | $0 |
| 2018 | $1,288 | $20,770 | $2,420 | $18,350 |
| 2017 | $1,961 | $0 | $0 | $0 |
| 2016 | $1,963 | $0 | $0 | $0 |
| 2015 | -- | $0 | $0 | $0 |
| 2014 | -- | $0 | $0 | $0 |
| 2013 | -- | $0 | $0 | $0 |
Property History
| Date | Event | Price | Change | Sq Ft Price |
|---|---|---|---|---|
| 07/15/2025 07/15/25 | Price Changed | $1,225,000 | -5.8% | $246 / Sq Ft |
| 04/17/2025 04/17/25 | For Sale | $1,300,000 | +24.4% | $261 / Sq Ft |
| 09/09/2022 09/09/22 | Sold | $1,045,000 | -16.4% | $210 / Sq Ft |
| 08/29/2022 08/29/22 | Pending | -- | -- | -- |
| 07/29/2022 07/29/22 | For Sale | $1,250,000 | -- | $251 / Sq Ft |
Purchase History
| Date | Type | Sale Price | Title Company |
|---|---|---|---|
| Warranty Deed | $1,045,000 | -- | |
| Warranty Deed | $820,000 | None Available | |
| Deed | $86,366 | -- | |
| Deed | $50,000 | -- |
Mortgage History
| Date | Status | Loan Amount | Loan Type |
|---|---|---|---|
| Previous Owner | $545,000 | New Conventional | |
| Previous Owner | $200,000 | Credit Line Revolving | |
| Previous Owner | $20,000 | Credit Line Revolving | |
| Previous Owner | $271,500 | New Conventional | |
| Previous Owner | $286,715 | New Conventional | |
| Previous Owner | $57,500 | Future Advance Clause Open End Mortgage |
Source: Aiken Association of REALTORS®
MLS Number: 216848
APN: 105-27-07-010
- 0 Highland Park Dr SW
- 354 Park Ave SW
- 355 Park Ave SW
- 321 B7 Laurens St
- 321 Laurens St SW Unit B3
- 321 Laurens St SW Unit B7
- 111 Greenville St NW
- 325 Laurens St SW Unit D8
- 325 Laurens St SW Unit D9
- 927 Hayne Ave SW
- 316C Laurens St SW Unit C
- 129 Colleton Ave SW
- 320 Newberry St SW
- 574 Newberry St SW
- 318 Mccormick St NW
- 1346 Hayne Ave SW
- 222 Newberry St NW
- 2802 Virginia Ave
- 313 Park Ave SE
- 117 Grace Cir SW
- 323 Laurens St SW Unit C 10
- 135 Laurens St SW Unit A
- 103 Colleton Ave SW
- 1004 Edisto Ave
- 532 Hampton Ave NE
- 1793 Highland Park Dr SW
- 2000 Glen Arbor Ct
- 831 Legare Rd SW
- 422 Seminole St
- 101 Greengate Cir
- 1230 Two Notch Rd SE
- 5010 Needle Palm Rd NW
- 1228 Alfred St NE
- 215 Hudson Rd
- 155 Williams Ln
- 5147 Cobalt Fls Bend
- 5031 Cobalt Fls Bend
- 5031 Cobalt Falls Bend
- 5062 Cobalt Falls Bend
- 5062 Cobalt Fls Bend







