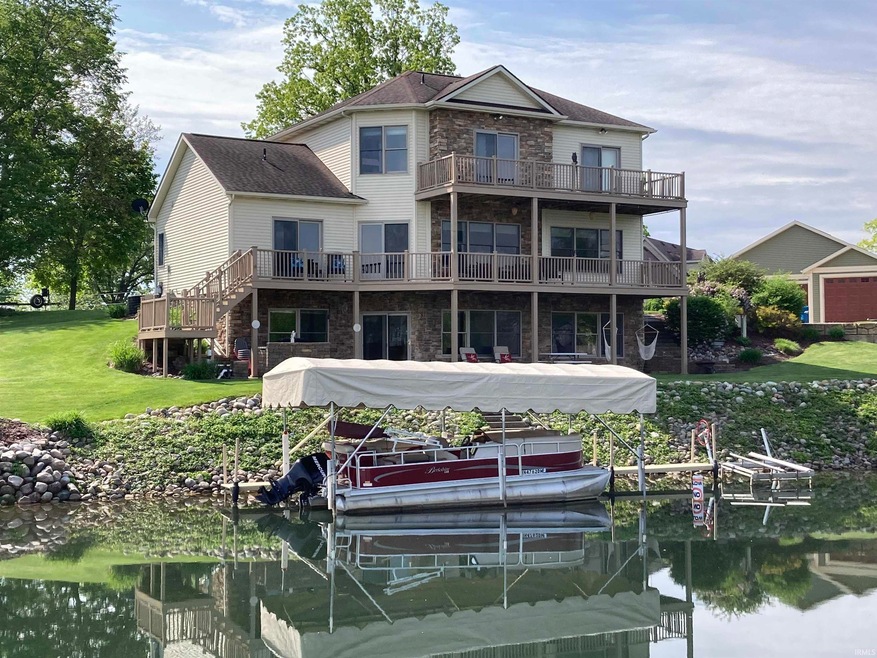
260 Lane 280e Hamilton Lake Hamilton, IN 46742
Highlights
- 146 Feet of Waterfront
- Primary Bedroom Suite
- Lake Property
- Pier or Dock
- Open Floorplan
- Backs to Open Ground
About This Home
As of May 20255 BEDROOMS ~ 4 BATHROOMS ~ 146' LAKEFRONT This home has a treasure chest of benefits! The calm clear waters of the Bay for swimming, kayaking and paddle boarding! Hop on your boat and within 100 feet you are on the main lake for boating, skiing, or just cruising!! The outdoor space includes 2 decks w/privacy curtains for privacy, shade and rainy days too. A poly-coated patio has a brick encased grill for outdoor BBQ's, and the irrigation system will keep the grass green and lush all summer! The dock stays in year round. There is a sandy beach for swimming and of course the fishing is fabulous! The water of Crystal Bay is SPRING fed! Sand Cranes, Blue Herons and Turtles play in this area, so the nature lover will not be disappointed! The home sits on the end of a private drive and boat traffic is slow and enjoyable. The open concept kitchen is a Chefs dream with new appliances. The breakfast bar and dining table are perfect for fun conversations and board games with family and friends! This Lake home sleeps 15 comfortably, and there is a 3 tier bunk bed that the kids will LOVE!
Home Details
Home Type
- Single Family
Est. Annual Taxes
- $8,523
Year Built
- Built in 2004
Lot Details
- 0.29 Acre Lot
- Lot Dimensions are 146x87
- 146 Feet of Waterfront
- Lake Front
- Backs to Open Ground
- Landscaped
- Sloped Lot
- Irrigation
HOA Fees
- $46 Monthly HOA Fees
Parking
- 2 Car Attached Garage
- Garage Door Opener
Home Design
- Brick Exterior Construction
- Poured Concrete
- Vinyl Construction Material
Interior Spaces
- 2-Story Property
- Open Floorplan
- Ceiling Fan
- Entrance Foyer
- Water Views
- Fire and Smoke Detector
- Gas And Electric Dryer Hookup
Kitchen
- Breakfast Bar
- Oven or Range
- Disposal
Bedrooms and Bathrooms
- 5 Bedrooms
- Primary Bedroom Suite
- Walk-In Closet
- Double Vanity
Finished Basement
- Walk-Out Basement
- Sump Pump
- 1 Bathroom in Basement
- 1 Bedroom in Basement
Outdoor Features
- Sun Deck
- Waterski or Wakeboard
- Lake Property
- Lake, Pond or Stream
- Covered Deck
- Covered patio or porch
Schools
- Hamilton Elementary School
- Hamilton Middle School
- Hamilton High School
Utilities
- Forced Air Heating and Cooling System
- Heating System Uses Gas
Listing and Financial Details
- Assessor Parcel Number 76-10-28-230-202.000-010
Community Details
Overview
- Crystal Bay Subdivision
Recreation
- Pier or Dock
Ownership History
Purchase Details
Purchase Details
Home Financials for this Owner
Home Financials are based on the most recent Mortgage that was taken out on this home.Purchase Details
Similar Homes in Hamilton, IN
Home Values in the Area
Average Home Value in this Area
Purchase History
| Date | Type | Sale Price | Title Company |
|---|---|---|---|
| Warranty Deed | $445,000 | Fidelity National Title Comp | |
| Warranty Deed | $449,000 | -- | |
| Warranty Deed | -- | Title Express Inc | |
| Interfamily Deed Transfer | -- | J Moher |
Mortgage History
| Date | Status | Loan Amount | Loan Type |
|---|---|---|---|
| Previous Owner | $458,937 | Adjustable Rate Mortgage/ARM | |
| Previous Owner | $404,100 | New Conventional |
Property History
| Date | Event | Price | Change | Sq Ft Price |
|---|---|---|---|---|
| 05/13/2025 05/13/25 | Sold | $675,000 | -2.9% | $184 / Sq Ft |
| 05/07/2025 05/07/25 | Pending | -- | -- | -- |
| 05/05/2025 05/05/25 | For Sale | $695,000 | -- | $190 / Sq Ft |
Tax History Compared to Growth
Tax History
| Year | Tax Paid | Tax Assessment Tax Assessment Total Assessment is a certain percentage of the fair market value that is determined by local assessors to be the total taxable value of land and additions on the property. | Land | Improvement |
|---|---|---|---|---|
| 2024 | $8,511 | $687,200 | $121,800 | $565,400 |
| 2023 | $7,779 | $604,700 | $105,000 | $499,700 |
| 2022 | $6,452 | $513,400 | $88,000 | $425,400 |
| 2021 | $6,623 | $459,200 | $94,000 | $365,200 |
| 2020 | $6,466 | $439,000 | $85,000 | $354,000 |
| 2019 | $6,196 | $420,800 | $85,000 | $335,800 |
| 2018 | $4,238 | $477,100 | $113,700 | $363,400 |
| 2017 | $3,836 | $453,200 | $113,700 | $339,500 |
| 2016 | $3,931 | $448,300 | $119,900 | $328,400 |
| 2014 | $3,586 | $446,800 | $119,900 | $326,900 |
| 2013 | $3,586 | $454,000 | $119,900 | $334,100 |
Agents Affiliated with this Home
-

Seller's Agent in 2025
lisa furniss
Lakefront Real Estate
(260) 316-6929
79 Total Sales
-

Buyer's Agent in 2025
Jamy Merritt
Century 21 Bradley-Lake Group
(260) 667-4851
62 Total Sales
Map
Source: Indiana Regional MLS
MLS Number: 202516154
APN: 76-10-28-230-202.000-010
- 260 Ln 280c Hamilton Lake
- 140 Lane 270a Hamilton Lake
- 80 Ln 283
- 6840 S 300 E
- 940 Ln 282 Hamilton Lake Unit 179
- 375 Lane 221b Hamilton Lake
- 660 Ln 221b Hamilton Lake
- 180 Ln 282 Hamilton Lake Unit 180
- 115 Ln 282b Hamilton Lake
- 680 Lane 150h Hamilton Lake
- 1080 Lane 210 Hamilton Lake
- 2055 Lane 150 Hamilton Lake
- 320 Lane 120 Hamilton Lake
- 340 Ln 207 Hamilton Lake
- 260 Lane 207 Hamilton Lake
- 2395 Ln 150 Hamilton Lake
- Clark's Landing Co Op 36
- 635 Ln 101 Hamilton Lake
- 255 Lane 101 Hamilton Lake
- 2000 120 Ln






