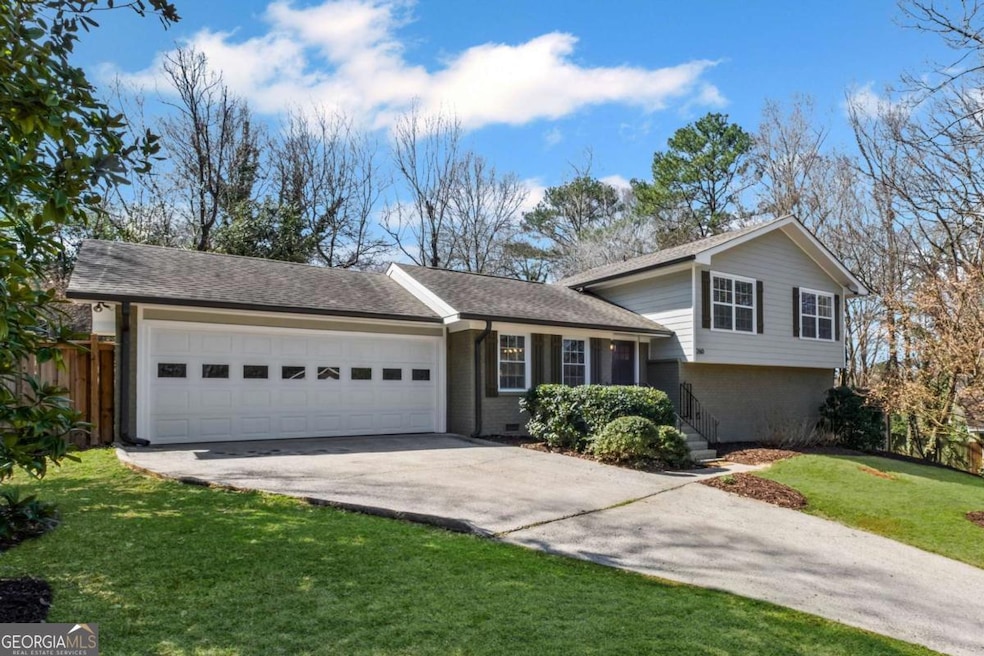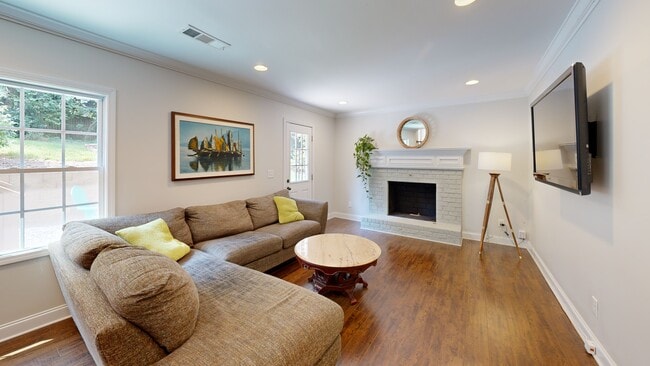Charming Updated Home Just Minutes from Historic Roswell! Welcome to 260 Mansell Circle, a beautifully updated 3-bedroom, 2-bath home nestled in a quiet cul-de-sac just five minutes from Historic Canton Street in Roswell! Enjoy the perfect blend of modern updates and small-town charm with award-winning restaurants, boutique shops, and the historic town vibe right at your doorstep. Inside, you'll find a thoughtfully updated kitchen featuring stone countertops, stainless steel appliances, and ample cabinet space, making it the perfect place to whip up your favorite meals. The open-concept living and dining areas offer a warm and inviting space, complete with plenty of natural light and stylish finishes. The spacious primary suite provides a peaceful retreat, while two additional bedrooms offer flexibility for guests, a home office, or a growing family. Both bathrooms have been tastefully updated with modern fixtures. Step outside to a private, fenced backyard with lush landscaping, perfect for entertaining, gardening, or simply unwinding after a long day. The cul-de-sac location ensures a quiet setting with minimal traffic. This home is served by highly rated schools: Vickery Mill Elementary, Elkins Pointe Middle, and Roswell High SchoolCooffering top-notch education options. Don't miss your chance to own this charming home in a prime Roswell locationCoschedule your showing today!






