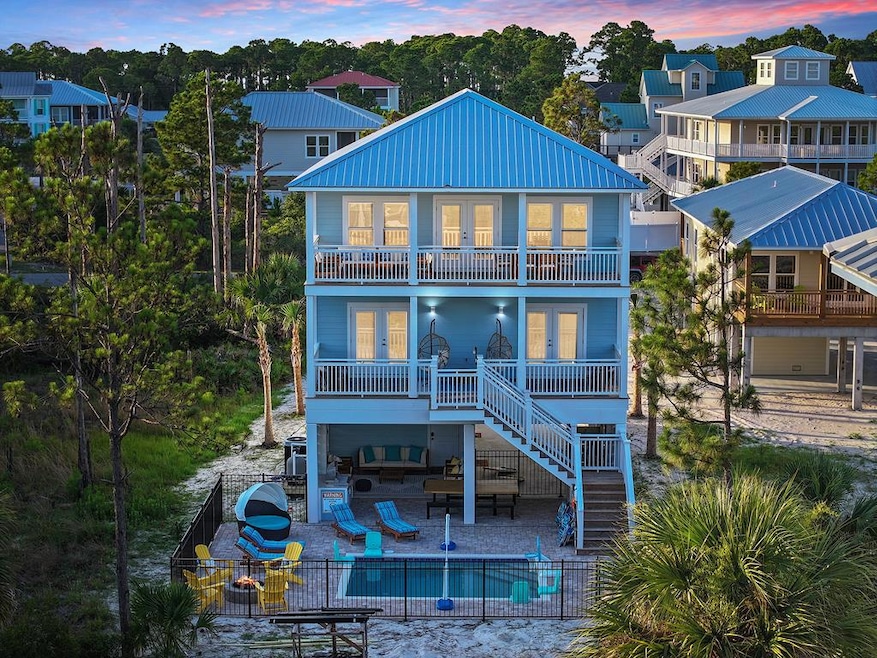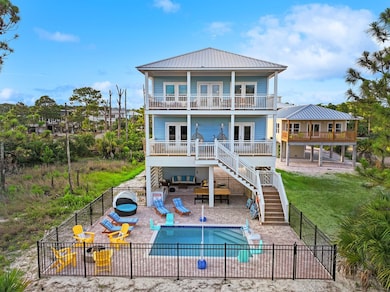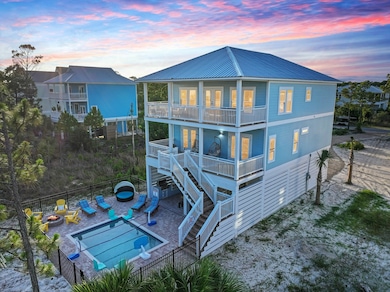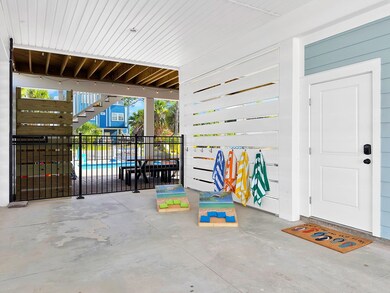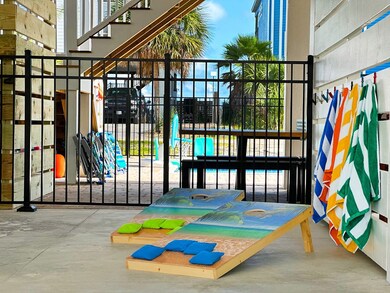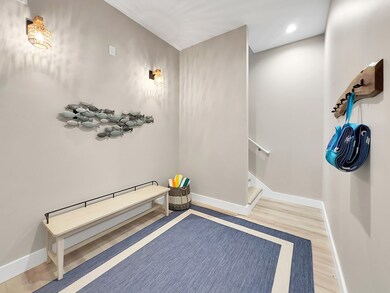260 Mercury Ln Port St. Joe, FL 32456
Cape San Blas NeighborhoodEstimated payment $7,829/month
Highlights
- Deeded Waterfront Access Rights
- Heated In Ground Pool
- Gulf View
- Beach
- Resort Property
- Sitting Area In Primary Bedroom
About This Home
From the moment you arrive, this beautifully crafted 4-BD, 4 BA, 2 half BA home invites you to slow down, breathe in the salty air, and imagine life by the beach. Finished in June 2025, every inch of this brand-new home was designed with comfort, style, and effortless coastal living in mind. Step inside & be greeted by natural light, high ceilings, & an open-concept layout that blends clean lines with cozy charm. The kitchen is a showstopper, featuring quartz countertops, shaker-style cabinetry, a double oven, and a spacious island for casual breakfasts or late-night cocktails. The boho-beachy dcor flows effortlessly throughout the home, blending earthy textures, soft coastal tones, & thoughtfully selected finishes to create a calming, beachside space. Each of the bedrooms are a serene retreat, complete with private ensuite bathrooms & custom-tiled showers. The primary suite is filled with sunlight, the spa-style bath offers both a soaking tub & walk-in shower, & the balcony gives you a quiet place to sip your morning coffee or relax after a sun-filled day. The custom-built bunkroom is equally impressive—designed to be fun, functional, & stylish. But what truly sets this home apart is what awaits you outdoors. Take in the view of your very own private pool oasis, located on the ground level, perfect for all day fun. With an abundance of seating surrounding the pool, there's space for everyone—whether you're sunbathing, watching the kids swim, or getting a little competitive with a game of pool volleyball. After a beach day, rinse off in the outdoor shower, then gather around the outdoor dining area to enjoy dinner with a coastal breeze & golden-hour skies. There's more-enjoy a full-sized drink cooler, ice machine, & custom BBQ station—ideal for hosting unforgettable family cookouts. As evening falls, relax beneath ambient lighting or gather around the personal fire pit for s'mores & stargazing. This isn't just a beach house— this home checks every box and some!
Listing Agent
Beach Properties Real Estate Group Brokerage Phone: 8502272500 License #3251351 Listed on: 06/17/2025
Home Details
Home Type
- Single Family
Est. Annual Taxes
- $2,165
Year Built
- Built in 2025
Lot Details
- 0.27 Acre Lot
- Lot Dimensions are 50 x 226
- Partially Fenced Property
- Landscaped
- Cleared Lot
HOA Fees
- $27 Monthly HOA Fees
Home Design
- Beach House
- Newly Painted Property
- Metal Roof
- Piling Construction
- HardiePlank Type
Interior Spaces
- 2,900 Sq Ft Home
- 3-Story Property
- Open Floorplan
- Furnished
- Ceiling Fan
- Recessed Lighting
- Blinds
- Combination Dining and Living Room
- Storage
- Washer and Dryer Hookup
- Gulf Views
Kitchen
- Breakfast Bar
- Double Oven
- Electric Oven
- Cooktop
- Microwave
- Ice Maker
- Dishwasher
- Kitchen Island
Flooring
- Wall to Wall Carpet
- Laminate
Bedrooms and Bathrooms
- 4 Bedrooms
- Sitting Area In Primary Bedroom
- Split Bedroom Floorplan
- Walk-In Closet
- Dual Vanity Sinks in Primary Bathroom
- Soaking Tub and Separate Shower in Primary Bathroom
- Soaking Tub
Parking
- 4 Parking Spaces
- Tuck Under Parking
- Covered Parking
- Driveway
- Guest Parking
- Open Parking
Pool
- Heated In Ground Pool
- Outdoor Shower
Outdoor Features
- Deeded Waterfront Access Rights
- Covered Patio or Porch
- Outdoor Grill
Location
- Flood Insurance May Be Required
Utilities
- Central Heating and Cooling System
- Underground Utilities
- Water Tap Fee Is Paid
- Tankless Water Heater
- Internet Available
- Phone Available
- Cable TV Available
Listing and Financial Details
- Tax Lot Lot 40
- Assessor Parcel Number 06291200R
Community Details
Overview
- Association fees include accounting, legal, management, reserve fund
- Resort Property
- Built by Big Fish
- Surfside Estates Subdivision
- The community has rules related to covenants
Recreation
- Beach
Map
Home Values in the Area
Average Home Value in this Area
Tax History
| Year | Tax Paid | Tax Assessment Tax Assessment Total Assessment is a certain percentage of the fair market value that is determined by local assessors to be the total taxable value of land and additions on the property. | Land | Improvement |
|---|---|---|---|---|
| 2024 | $2,232 | $189,000 | $189,000 | -- |
| 2023 | $2,353 | $189,000 | $189,000 | $0 |
| 2022 | $1,532 | $150,000 | $150,000 | $0 |
| 2021 | $1,137 | $84,000 | $84,000 | $0 |
| 2020 | $1,156 | $84,000 | $84,000 | $0 |
| 2019 | $1,055 | $75,000 | $75,000 | $0 |
| 2018 | $1,071 | $75,000 | $0 | $0 |
| 2017 | $1,041 | $75,000 | $0 | $0 |
| 2016 | $1,032 | $75,000 | $0 | $0 |
| 2015 | $892 | $58,500 | $0 | $0 |
| 2014 | $970 | $67,500 | $0 | $0 |
Property History
| Date | Event | Price | List to Sale | Price per Sq Ft |
|---|---|---|---|---|
| 06/17/2025 06/17/25 | For Sale | $1,449,000 | -- | $500 / Sq Ft |
Purchase History
| Date | Type | Sale Price | Title Company |
|---|---|---|---|
| Warranty Deed | $200,000 | Cornerstone Title Agency | |
| Warranty Deed | $200,000 | Cornerstone Title Agency | |
| Warranty Deed | $95,700 | None Available | |
| Interfamily Deed Transfer | -- | Attorney |
Mortgage History
| Date | Status | Loan Amount | Loan Type |
|---|---|---|---|
| Closed | $150,000 | New Conventional | |
| Previous Owner | $50,000 | Commercial |
Source: Forgotten Coast REALTOR® Association
MLS Number: 322295
APN: 06291-200R
- 193 Polaris Dr
- 320 Moonrise Ave
- Lot 16 Pebble Beach Ave
- Lot 8 Moonrise Ave
- Lot 14 Pluto Way
- 111 Pluto Way
- 240 Pebble Beach Ave
- 1048 Cape San Blas Rd
- 149 Boardwalk Ave
- 249 Florida Ave
- 147 Florida Ave
- 198 Club Dr Unit 1c
- 179 Las Brisas Ln
- 179 Las Brisas Ln Unit lot 15
- 106 Mariner Ln
- 111 Camino Real Rd
- Lot 59 Rhonda Del Sol Cir
- Lot 44 Rhonda Del Sol Cir
- 191 Las Palmas Ln
- 373 Rhonda Del Sol Cir
- 107 E Seascape Dr
- 736 Jones Homestead Rd
- 103 Mimosa Ave
- 2000 Marvin Ave
- 1508 Long Ave
- 121 Westcott Cir
- 953 Backwater Rd
- 3050 W Highway 98 Unit B45
- 3050 W Highway 98
- 165 Saltspray Ct
- 150 Heron Ct
- 492 Vermilion Cir
- 138 Atlantic St Unit ID1044687P
- 7226 Begonia St
- 107 Kaelyn Ln
- 404 Colorado Dr
- 316 Hatley Dr
- 2502 Highway 98 Unit B
- 2502 U S 98 Unit B
