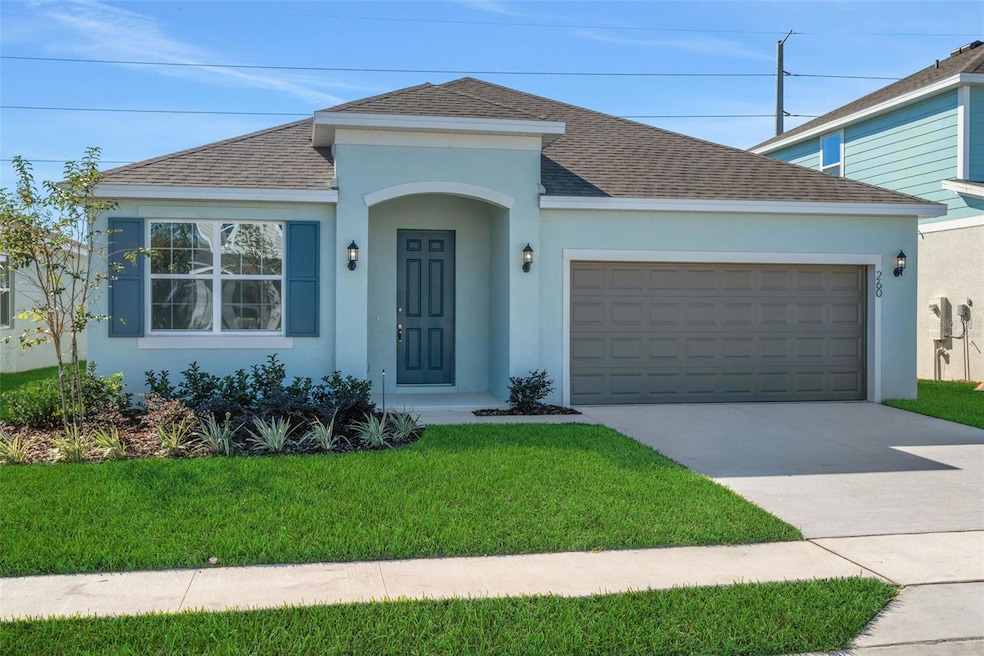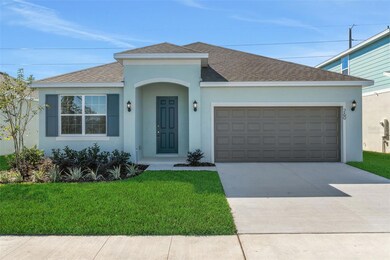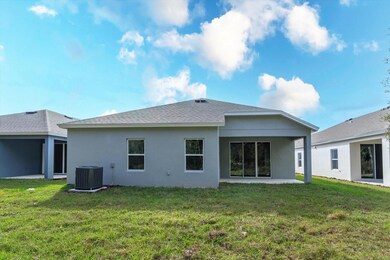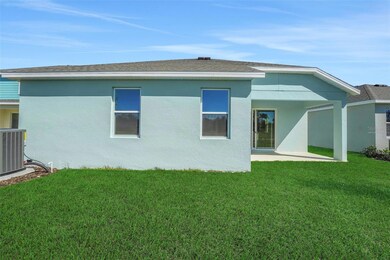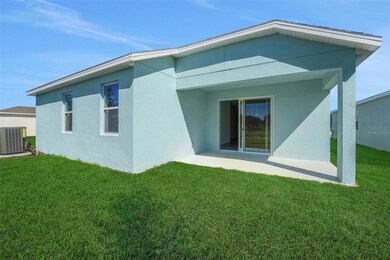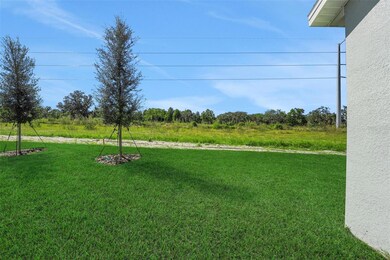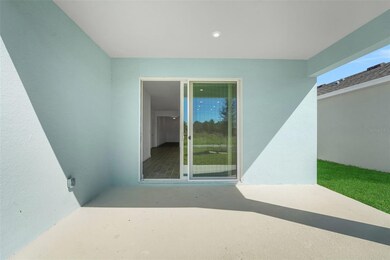260 Meredith Blvd Winter Haven, FL 33881
Lake Lucerne NeighborhoodEstimated payment $2,075/month
Highlights
- Under Construction
- Open Floorplan
- Solid Surface Countertops
- Golf Course View
- High Ceiling
- Community Pool
About This Home
Under Construction. Welcome to this stunning Dream Finders Poinciana Floorplan, located in the highly sought-after community of Willowbrook near a beautiful Golf Course in Winter Haven, FL. This spacious 4-bedroom, 3-bath home offers 2110 sq feet of living space and provides excellent curb appeal in its elevation. Inside, you will find gorgeous White cabinets complemented by sleek quartz countertops in the kitchen, creating a modern, bright atmosphere. Tile flooring runs throughout the wet and common areas, offering durability and easy maintenance. The open layout is perfect for family gatherings and entertaining guests.
Listing Agent
OLYMPUS EXECUTIVE REALTY INC Brokerage Phone: 407-469-0090 License #3227493 Listed on: 09/08/2025
Open House Schedule
-
Saturday, November 29, 20251:00 to 5:00 pm11/29/2025 1:00:00 PM +00:0011/29/2025 5:00:00 PM +00:00Add to Calendar
-
Sunday, November 30, 20251:00 to 5:00 pm11/30/2025 1:00:00 PM +00:0011/30/2025 5:00:00 PM +00:00Add to Calendar
Home Details
Home Type
- Single Family
Est. Annual Taxes
- $500
Year Built
- Built in 2025 | Under Construction
Lot Details
- 5,500 Sq Ft Lot
- Lot Dimensions are 50x110
- East Facing Home
HOA Fees
- $75 Monthly HOA Fees
Parking
- 2 Car Attached Garage
Home Design
- Home is estimated to be completed on 11/30/25
- Entry on the 1st floor
- Slab Foundation
- Shingle Roof
- Block Exterior
Interior Spaces
- 2,110 Sq Ft Home
- 1-Story Property
- Open Floorplan
- High Ceiling
- Living Room
- Formal Dining Room
- Golf Course Views
- Laundry Room
Kitchen
- Range
- Microwave
- Dishwasher
- Solid Surface Countertops
Flooring
- Carpet
- Ceramic Tile
Bedrooms and Bathrooms
- 4 Bedrooms
- Split Bedroom Floorplan
- Walk-In Closet
- 3 Full Bathrooms
Eco-Friendly Details
- Reclaimed Water Irrigation System
Schools
- Fred G. Garnier Elementary School
- Denison Middle School
- Winter Haven Senior High School
Utilities
- Central Heating and Cooling System
- Heat Pump System
- Thermostat
- Electric Water Heater
- Cable TV Available
Listing and Financial Details
- Home warranty included in the sale of the property
- Visit Down Payment Resource Website
- Legal Lot and Block 8 / 000/1
- Assessor Parcel Number 26-28-10-530502-000080
- $1,720 per year additional tax assessments
Community Details
Overview
- Association fees include pool
- Highland Management/ Olive Association, Phone Number (863) 940-2863
- Built by DREAM FINDERS HOMES
- Willowbrook North Subdivision, Poinciana Floorplan
- The community has rules related to deed restrictions, fencing
- Near Conservation Area
Recreation
- Community Playground
- Community Pool
Map
Home Values in the Area
Average Home Value in this Area
Tax History
| Year | Tax Paid | Tax Assessment Tax Assessment Total Assessment is a certain percentage of the fair market value that is determined by local assessors to be the total taxable value of land and additions on the property. | Land | Improvement |
|---|---|---|---|---|
| 2025 | -- | $9,108 | $9,108 | -- |
Property History
| Date | Event | Price | List to Sale | Price per Sq Ft |
|---|---|---|---|---|
| 11/14/2025 11/14/25 | Price Changed | $370,760 | -3.9% | $176 / Sq Ft |
| 10/25/2025 10/25/25 | Price Changed | $385,760 | -2.5% | $183 / Sq Ft |
| 09/16/2025 09/16/25 | For Sale | $395,761 | -- | $188 / Sq Ft |
Source: Stellar MLS
MLS Number: G5101841
APN: 26-28-10-530502-000080
- 4225 Vista Del Lago Dr
- 533 Haines Trail
- 3478 Evening Star Dr
- 3346 Twilight Rd
- 2600 Lucerne Park Rd Unit 514
- 513 Winter Terrace Unit 513
- 383 Winter Ridge Blvd
- 292 Winter Ridge Blvd
- 398 Winter Ridge Blvd Unit 398
- 112 Winter Ridge Dr Unit 112
- 295 Lake Smart Cir
- 308 Lake Smart Cir
- 308 Lake Smart Cir Unit 308
- 1481 Haines Dr
- 125 Lake Smart Cir
- 4124 Sophia Blvd
- 1106 Sophia Blvd
- 1112 Sophia Blvd
- 3062 Royal Tern Dr
- 800 Ware Ave NE
