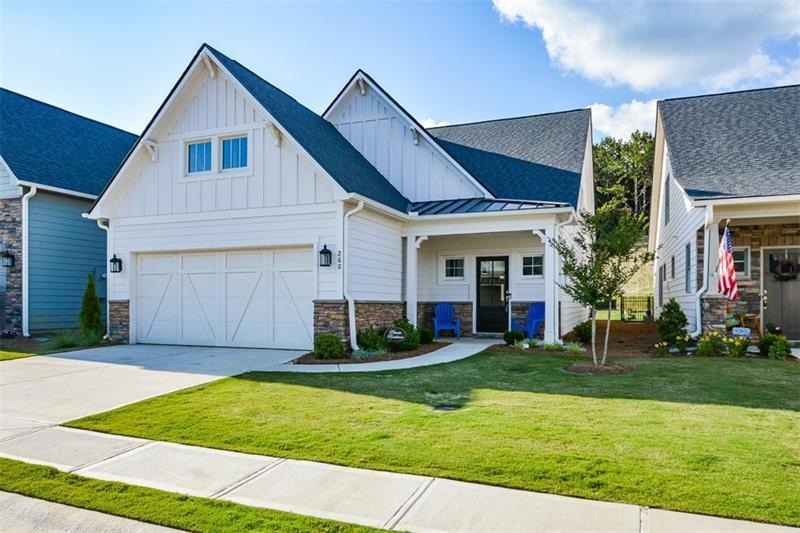Don't miss the opportunity to own this better than new move-in ready immaculate home in sought after Grandview at Gateway. Beautiful craftsman style home in 55+ community in South Pickens County. You will fall in love with this fine home from the moment you enter the welcoming foyer that leads to the amazing floorplan. Custom chef's delight kitchen that features stone counter tops, stainless steel appliances, beautiful white cabinets, 10-foot island, large pantry, pull out drawers for storage and opens to family room with gas starter fireplace that leads to your incredible screened porch for hours of relaxation and enjoyment. The lot is truly amazing and one of the best in the neighborhood. It does not backup to the other homes. Master bedroom on the main level is private with double vanities, large walk-in shower, titled flooring and large walk-in closet that features private access to laundry room. Great 2nd bedroom upstairs with full bath can serve as guest bedroom, office, medial/movie or flex room. Sprinkler system, washer and dryer, and New TV in family room are just another bonus in this amazing home. Don't miss out on the fun in this neighborhood that you can soon call home. Fabulous amenities, Club house with fitness center, yoga room, demonstration kitchen, arts and craft room, outdoor kitchen, firepit, resort style pool, pickleball courts, community gardens, small lake and dog park. HOA covers lawn maintenance, cable, fiber optic, internet, trash and recycling. Fast highway access. Call today to view! Listing agent is related to seller.

