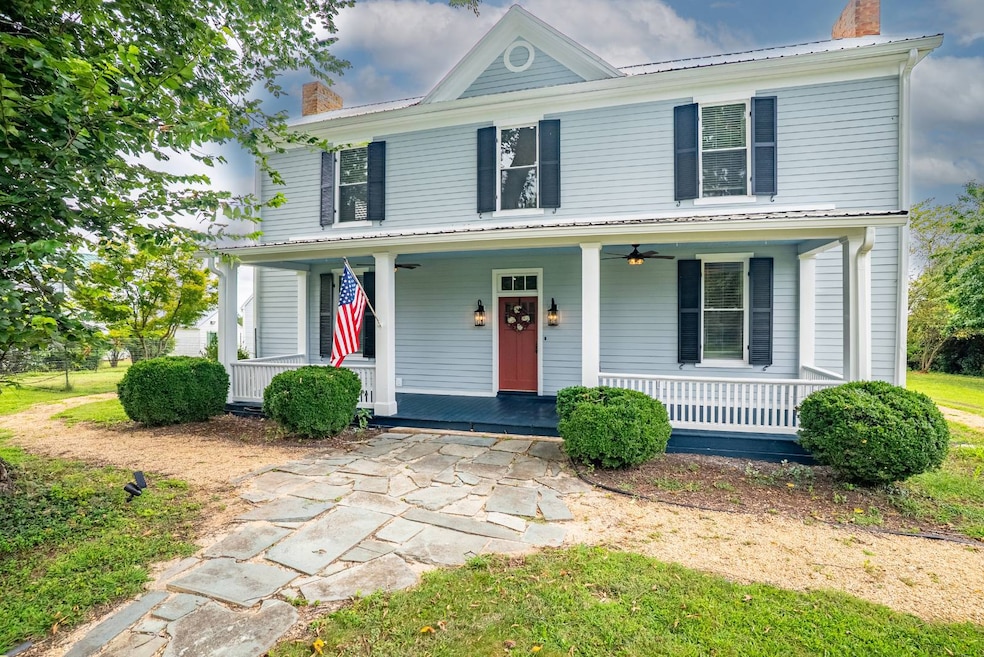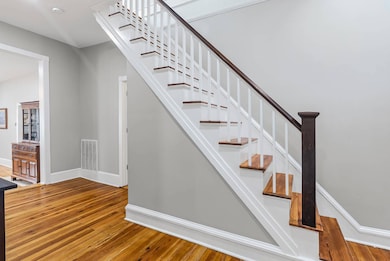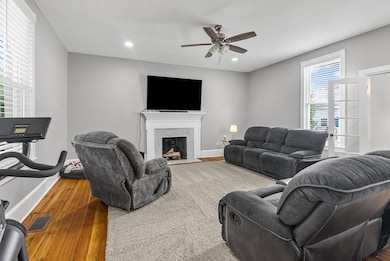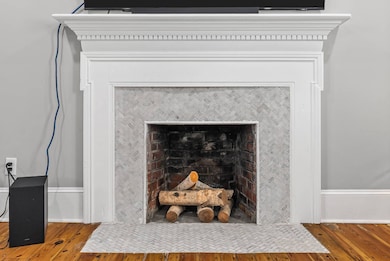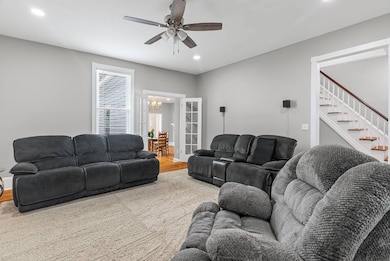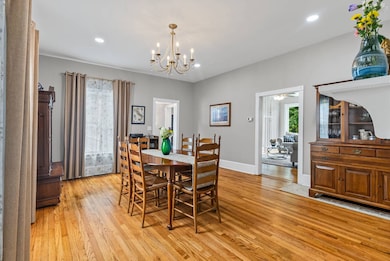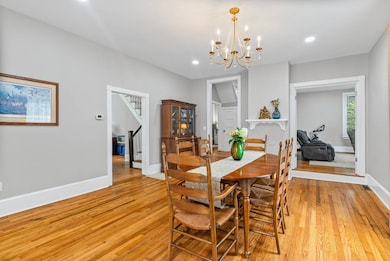260 N Main St Amherst, VA 24521
Estimated payment $3,032/month
Highlights
- Media Room
- Main Floor Primary Bedroom
- 3 Fireplaces
- Wood Flooring
- Farmhouse Style Home
- Bonus Room
About This Home
Welcome to this rare 225-year-old historic gem, built circa 1800, where timeless elegance meets modern convenience. Nestled in the heart of the Town of Amherst, this beautifully preserved farm house style home offers 3 bedrooms, 2.5 bathrooms, and over 3000 sq ft of living space on a 1 acre lot. From hardwood and heart pine floors to original fireplaces & mantels every corner of this home tells a story. Yet, you'll find thoughtful upgrades throughout including a renovated kitchen, updated electrical and plumbing, and efficient heating/cooling systems that make this home as comfortable as it is captivating. This home is perfect for lovers of history /architecture and buyers seeking a unique forever home. Homes like this rarely come on the market! Don't miss your chance to own a piece of early American history.
Home Details
Home Type
- Single Family
Est. Annual Taxes
- $2,119
Year Renovated
- 2023
Lot Details
- 1 Acre Lot
- Landscaped with Trees
Parking
- 2 Car Attached Garage
- Driveway
Home Design
- Farmhouse Style Home
- Frame Construction
- Metal Roof
- Wood Siding
Interior Spaces
- 3,165 Sq Ft Home
- 2-Story Property
- 3 Fireplaces
- Entrance Foyer
- Family Room
- Living Room
- Dining Room
- Media Room
- Bonus Room
- Wood Flooring
- Crawl Space
Kitchen
- Eat-In Kitchen
- Oven
- Dishwasher
Bedrooms and Bathrooms
- 3 Bedrooms
- Primary Bedroom on Main
- En-Suite Primary Bedroom
Outdoor Features
- Patio
- Office or Studio
- Porch
Utilities
- Central Air
- Heat Pump System
Map
Tax History
| Year | Tax Paid | Tax Assessment Tax Assessment Total Assessment is a certain percentage of the fair market value that is determined by local assessors to be the total taxable value of land and additions on the property. | Land | Improvement |
|---|---|---|---|---|
| 2025 | $2,119 | $347,400 | $35,000 | $312,400 |
| 2024 | $2,119 | $347,400 | $35,000 | $312,400 |
| 2023 | $2,119 | $253,600 | $35,000 | $218,600 |
| 2022 | $1,547 | $253,600 | $35,000 | $218,600 |
| 2021 | $1,547 | $253,600 | $35,000 | $218,600 |
| 2020 | $1,547 | $253,600 | $35,000 | $218,600 |
| 2019 | $1,417 | $232,300 | $41,000 | $191,300 |
| 2018 | $1,417 | $232,300 | $41,000 | $191,300 |
| 2017 | $1,417 | $232,300 | $41,000 | $191,300 |
| 2016 | $1,417 | $232,300 | $41,000 | $191,300 |
| 2015 | $650 | $232,300 | $41,000 | $191,300 |
| 2014 | $1,301 | $232,300 | $41,000 | $191,300 |
Property History
| Date | Event | Price | List to Sale | Price per Sq Ft | Prior Sale |
|---|---|---|---|---|---|
| 01/27/2026 01/27/26 | Price Changed | $549,900 | -2.7% | $174 / Sq Ft | |
| 11/05/2025 11/05/25 | For Sale | $565,000 | +22.8% | $179 / Sq Ft | |
| 02/17/2023 02/17/23 | Sold | $460,000 | +2.2% | $145 / Sq Ft | View Prior Sale |
| 01/27/2023 01/27/23 | Pending | -- | -- | -- | |
| 01/24/2023 01/24/23 | For Sale | $449,900 | +274.9% | $142 / Sq Ft | |
| 10/16/2015 10/16/15 | Sold | $120,000 | -19.9% | $38 / Sq Ft | View Prior Sale |
| 10/16/2015 10/16/15 | Pending | -- | -- | -- | |
| 06/09/2015 06/09/15 | For Sale | $149,900 | -- | $47 / Sq Ft |
Purchase History
| Date | Type | Sale Price | Title Company |
|---|---|---|---|
| Bargain Sale Deed | $460,000 | -- | |
| Deed | $98,000 | Bruce K Tyler Pc | |
| Special Warranty Deed | $122,000 | Attorney | |
| Trustee Deed | $125,550 | None Available | |
| Special Warranty Deed | $120,000 | Central Virginia Stlmnt Svcs |
Mortgage History
| Date | Status | Loan Amount | Loan Type |
|---|---|---|---|
| Open | $375,000 | New Conventional | |
| Previous Owner | $144,052 | FHA |
Source: My State MLS
MLS Number: 11601601
APN: 96A4-A-198
- 176 N Main St
- 158 Walnut St
- 128 Walnut St
- 99-G Richmond Hwy
- Parcel E Richmond Hwy
- 9-D Richmond Hwy
- 99-E Richmond Hwy
- 9-F Dulwich Dr
- Parcel F Dulwich Dr Unit PARCEL F
- Parcel F Dulwich Dr
- Lot 6 Fox Hall Dr
- 157-(Lot 8) Fox Hall Dr
- 0 Fox Hall Dr
- 365 Fox Hall Dr
- 135 Yahweh Dr
- 273 Airsports Dr
- 243 Huff Creek Trail
- 417 Stage Rd
- 556 Pendleton Dr
- 107 Emory Way
- 115 Town Center Pkwy
- 251 Lakeview Dr Unit A
- 123 Phelps Rd
- 600 Reusens Rd Unit Waitlist
- 2244 Rivermont Ave
- 1417 Early St Unit 1
- 1325-1331 Ruffner Place
- 614 Norwood St
- 18 W Princeton Cir
- 11 Vista Ave Unit 11
- 2935 Rivermont Ave
- 722 Commerce St Unit 303
- 410 Court St
- 1009 Jefferson St Unit E2
- 1016 Jefferson St Unit 5
- 1016 Jefferson St Unit 4
- 701 Hollins St
- 3880 Peakland Place Unit B
- 922 Main St
- 3901 Boonsboro Rd
