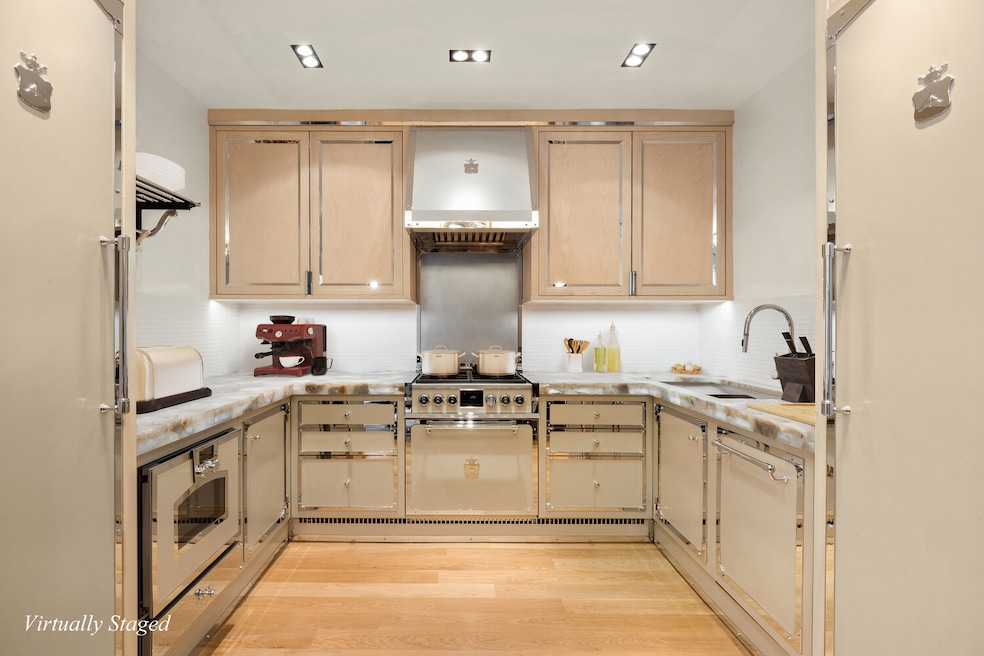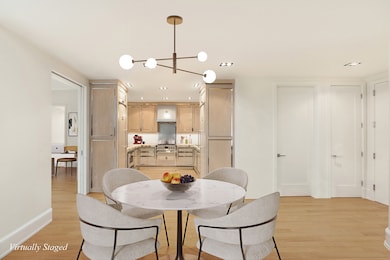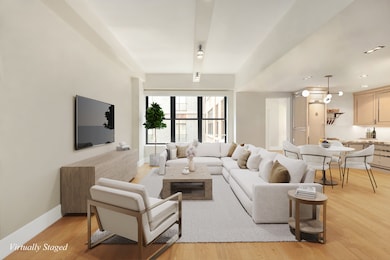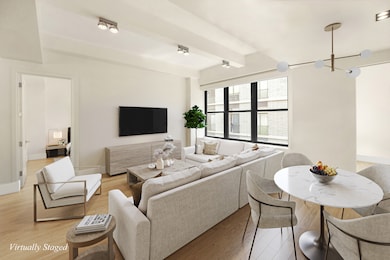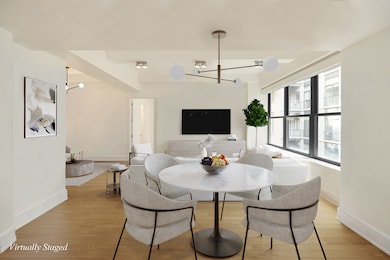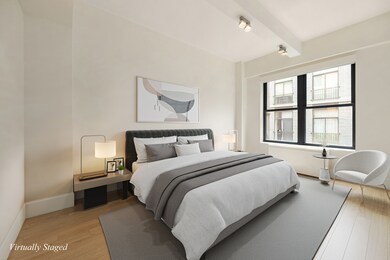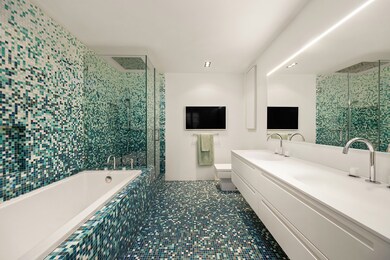260 Park Ave S, Unit 9I Floor 9 New York, NY 10010
Gramercy Park NeighborhoodEstimated payment $18,673/month
Highlights
- River View
- 2-minute walk to 23 Street (4,6 Line)
- South Facing Home
- P.S. 40 Augustus Saint-Gaudens Rated A
- Elevator
- High-Rise Condominium
About This Home
Welcome to Apartment 9I, a sun-drenched, impeccably renovated 2-bedroom, 2.5-bathroom residence in one of Gramercy's most celebrated pre-war condominiums. Offering 1,330 square feet of intelligently designed living space and 11-foot ceilings, is a turnkey masterpiece-ready to move in and built to a standard that sets it apart from anything else in the building.
Every inch of this home was carefully reimagined with custom materials, refined finishes, and thoughtfully integrated technology, allowing for a truly effortless living experience. Whether you're hosting a dinner party or enjoying a quiet evening, every element is perfectly placed and purpose-built.
The residence is intelligently wired and fully integrated-powered by a best-in-class Crestron Home systemthat coordinates lighting, HVAC, video, audio, security, and Lutron (blackout and sheer) shades into a seamless control interface, available at your fingertips or through intuitive in-wall keypads.
A Kitchen Beyond Compare
At the heart of the home lies a fully bespoke Officine Gullo kitchen, handmade in Florence. It features smoky quartz semi-precious gemstone countertops, Gaggenau appliances, a Sub-Zero refrigerator, a Rachiele handcrafted sink, and a Gullo wine refrigeration system with Miele coffee machine, and refrigerator/ freezer drawers discreetly built into the dining space. The combination of functionality and artistry in this kitchen is simply unmatched in the building.
Luxury in Every Detail
The bathrooms are a showcase of Italian elegance, clad in Bisazza tiles, with Fantini fixtures, custom glass sink handles, and luxurious elements including a Zuma soaking tub and Boffi sinks. Both bedrooms are spacious and offer custom closets, while the primary suite features a built-in crestron AV rack and spa-level finishes.
This residence also includes custom white quartz semi-precious precious gemstone window sills, Lutron motorized shades, and oak flooring with a light finish, all contributing to a bright, clean, and modern aesthetic. With built-in systems already perfected, you'll save time, effort, and guesswork-everything has been done for you.
With its generous proportions, intelligent layout, and quiet south-facing exposure, Residence 9I is a rare blend of comfort, craftsmanship, and convenience. There are no other finishes of this caliber in the neighborhood-this is a unique opportunity to own a flawlessly executed home in one of the most sought-after neighborhoods
Property Details
Home Type
- Condominium
Est. Annual Taxes
- $26,035
Year Built
- Built in 1913
HOA Fees
- $1,878 Monthly HOA Fees
Home Design
- Entry on the 9th floor
Interior Spaces
- 1,330 Sq Ft Home
- River Views
Bedrooms and Bathrooms
- 2 Bedrooms
Laundry
- Laundry in unit
- Washer Dryer Allowed
- Washer Hookup
Additional Features
- South Facing Home
- No Cooling
Listing and Financial Details
- Tax Block 00849
Community Details
Overview
- 109 Units
- High-Rise Condominium
- Flatiron Subdivision
- 12-Story Property
Amenities
- Elevator
Map
About This Building
Home Values in the Area
Average Home Value in this Area
Tax History
| Year | Tax Paid | Tax Assessment Tax Assessment Total Assessment is a certain percentage of the fair market value that is determined by local assessors to be the total taxable value of land and additions on the property. | Land | Improvement |
|---|---|---|---|---|
| 2025 | $26,035 | $211,267 | $43,864 | $167,403 |
| 2024 | $26,035 | $208,247 | $43,864 | $164,383 |
| 2023 | $25,080 | $204,449 | $43,864 | $160,585 |
| 2022 | $23,978 | $215,279 | $43,864 | $171,415 |
| 2021 | $22,860 | $186,354 | $43,864 | $142,490 |
| 2020 | $22,754 | $206,408 | $43,864 | $162,544 |
| 2019 | $21,790 | $201,767 | $43,864 | $157,903 |
| 2018 | $21,370 | $186,201 | $43,865 | $142,336 |
| 2017 | $21,232 | $176,839 | $43,864 | $132,975 |
| 2016 | $20,943 | $164,812 | $43,864 | $120,948 |
| 2015 | $11,190 | $158,138 | $43,864 | $114,274 |
| 2014 | $11,190 | $165,748 | $43,864 | $121,884 |
Property History
| Date | Event | Price | List to Sale | Price per Sq Ft |
|---|---|---|---|---|
| 09/19/2025 09/19/25 | For Sale | $2,775,000 | -- | $2,086 / Sq Ft |
Purchase History
| Date | Type | Sale Price | Title Company |
|---|---|---|---|
| Deed | $2,435,000 | -- | |
| Deed | $2,012,500 | -- | |
| Deed | $2,012,500 | -- | |
| Deed | $1,535,000 | -- | |
| Deed | $1,535,000 | -- | |
| Deed | $1,195,000 | -- | |
| Deed | $1,195,000 | -- |
Mortgage History
| Date | Status | Loan Amount | Loan Type |
|---|---|---|---|
| Open | $1,582,750 | Purchase Money Mortgage | |
| Previous Owner | $1,610,000 | Purchase Money Mortgage | |
| Previous Owner | $956,000 | Purchase Money Mortgage |
Source: Real Estate Board of New York (REBNY)
MLS Number: RLS20049959
APN: 0849-1280
- 260 Park Ave S Unit 10I
- 260 Park Ave S Unit 12F
- 260 Park Ave S Unit 3K
- 260 Park Ave S Unit 9J
- 260 Park Ave S Unit 7H
- 260 Park Ave S Unit 2E
- 260 Park Ave S Unit 8B
- 260 Park Ave S Unit 9 BC
- 254 Park Ave S Unit 9D
- 254 Park Ave S Unit 6C
- 254 Park Ave S Unit 6PR
- 254 Park Ave S Unit 9G
- 254 Park Ave S Unit 6G
- 254 Park Ave S Unit 3L
- 254 Park Ave S Unit 7PR
- 254 Park Ave S Unit GARDEN
- 7 Gramercy Park W Unit 2C
- 280 Park Ave S Unit 6C
- 280 Park Ave S Unit 18EF
- 280 Park Ave S Unit 12L
- 254 Park Ave S Unit 4M
- 254 Park Ave S Unit 6A
- 270 Park Ave S Unit 3D
- 280 Park Ave S Unit 26M
- 121 E 22nd St Unit N205
- 7 Lexington Ave Unit 8-U
- 7 Lexington Ave Unit 7-b
- 303 Park Ave S Unit 302
- 121 E 23rd St Unit 23-m
- 121 E 23rd St Unit 22L
- 121 E 23rd St Unit 21L
- 57 Irving Place Unit PH910
- 250 3rd Ave Unit 2
- 266 3rd Ave Unit FL3-ID1549
- 266 3rd Ave Unit FL3-ID1705
- 51 Irving Place Unit FL6-ID1691
- 51 Irving Place Unit FL1-ID1692
- 5 E 22nd St Unit 7S
- 105 E 24th St Unit FL1-ID1021909P
- 105 E 24th St Unit FL2-ID1021912P
