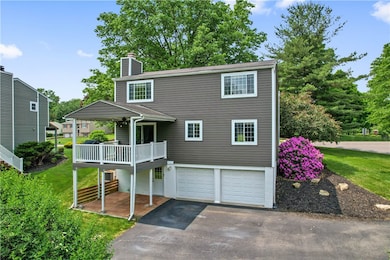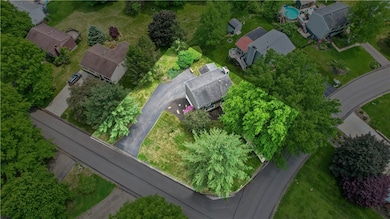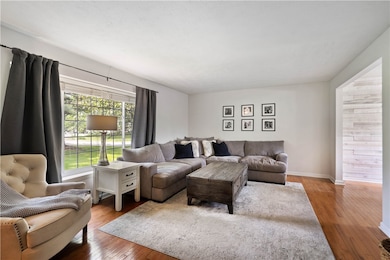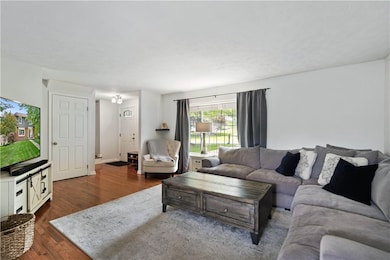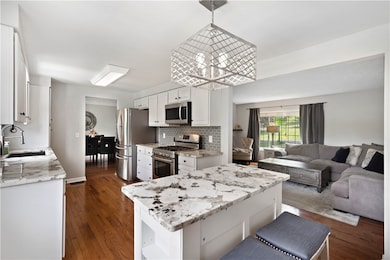260 Partridge Run Rd Gibsonia, PA 15044
West Deer Township NeighborhoodEstimated payment $2,258/month
Highlights
- Colonial Architecture
- 2 Car Attached Garage
- Forced Air Heating and Cooling System
- Wood Flooring
- Kitchen Island
About This Home
Welcome to this beautifully maintained 3-bedroom, 2.5-bath home located in the Deer Lakes School District!! The recently updated kitchen features stainless steel appliances, stone countertops, custom backsplash and a seamless flow into the living room, perfect for entertaining guests. The family room includes a fireplace and opens to a covered back porch overlooking the backyard. A convenient half bath completes the main level. Upstairs, all three bedrooms offer generous closet space, with the owner’s suite featuring an updated private bath with a custom walk-in shower. The second full bath has also been tastefully updated. The finished game room provides additional living space, ideal for a playroom, home gym, or an office area, with laundry conveniently located nearby. Situated on a large corner lot, this home offers it all! Conveniently, located near the PA Turnpike, Route 8 and North Park.
Listing Agent
BERKSHIRE HATHAWAY THE PREFERRED REALTY License #RS329764 Listed on: 10/29/2025

Open House Schedule
-
Sunday, November 02, 202511:00 am to 1:00 pm11/2/2025 11:00:00 AM +00:0011/2/2025 1:00:00 PM +00:00Add to Calendar
Home Details
Home Type
- Single Family
Est. Annual Taxes
- $4,553
Year Built
- Built in 1979
Lot Details
- 0.25 Acre Lot
Home Design
- Colonial Architecture
- Brick Exterior Construction
- Asphalt Roof
- Vinyl Siding
Interior Spaces
- 2-Story Property
- Great Room with Fireplace
- Finished Basement
- Walk-Out Basement
Kitchen
- Stove
- Microwave
- Dishwasher
- Kitchen Island
- Disposal
Flooring
- Wood
- Carpet
- Tile
Bedrooms and Bathrooms
- 3 Bedrooms
Laundry
- Dryer
- Washer
Parking
- 2 Car Attached Garage
- Garage Door Opener
Utilities
- Forced Air Heating and Cooling System
- Heating System Uses Gas
Community Details
- Grouse Run Subdivision
Map
Home Values in the Area
Average Home Value in this Area
Tax History
| Year | Tax Paid | Tax Assessment Tax Assessment Total Assessment is a certain percentage of the fair market value that is determined by local assessors to be the total taxable value of land and additions on the property. | Land | Improvement |
|---|---|---|---|---|
| 2025 | $4,111 | $135,600 | $50,700 | $84,900 |
| 2024 | $4,111 | $135,600 | $50,700 | $84,900 |
| 2023 | $4,124 | $135,600 | $50,700 | $84,900 |
| 2022 | $4,124 | $135,600 | $50,700 | $84,900 |
| 2021 | $4,023 | $135,600 | $50,700 | $84,900 |
| 2020 | $4,024 | $135,600 | $50,700 | $84,900 |
| 2019 | $4,558 | $135,600 | $50,700 | $84,900 |
| 2018 | $727 | $153,600 | $50,700 | $102,900 |
| 2017 | $4,558 | $153,600 | $50,700 | $102,900 |
| 2016 | $727 | $153,600 | $50,700 | $102,900 |
| 2015 | $727 | $153,600 | $50,700 | $102,900 |
| 2014 | $4,404 | $153,600 | $50,700 | $102,900 |
Property History
| Date | Event | Price | List to Sale | Price per Sq Ft | Prior Sale |
|---|---|---|---|---|---|
| 10/29/2025 10/29/25 | For Sale | $359,000 | +56.1% | -- | |
| 07/30/2018 07/30/18 | Sold | $230,000 | 0.0% | $147 / Sq Ft | View Prior Sale |
| 06/07/2018 06/07/18 | For Sale | $230,000 | -- | $147 / Sq Ft |
Purchase History
| Date | Type | Sale Price | Title Company |
|---|---|---|---|
| Special Warranty Deed | $230,000 | Penn Suburban Abstract Llc | |
| Warranty Deed | $158,500 | -- | |
| Deed | $89,000 | -- |
Mortgage History
| Date | Status | Loan Amount | Loan Type |
|---|---|---|---|
| Open | $218,500 | New Conventional | |
| Previous Owner | $158,500 | New Conventional |
Source: West Penn Multi-List
MLS Number: 1727609
APN: 1357-A-00087-0000-00
- 136 Raccoon Way
- 153 Pintail Rd
- 121 Steeplechase Cir Unit BLDG1
- 113 Steeplechase Cir Unit BLDG1
- 109 Steeplechase Cir Unit BLDG1
- 110 Steeplechase Cir Unit BLDG1
- 3444 E Stag Dr
- 166 Steeplechase Cir Unit BLDG1
- 313 Luke Ct
- 213 Lawrence Ct
- 0 Gibson Rd Unit 1691244
- 507 Yorktown Dr Unit C
- 3255 E Hardies Rd
- 5096 Fountainwood Dr
- 366 Allison Rd
- 5184 Carterton Dr
- 510 Shadow Ct
- 5066 Harvest Ln
- 4839 Tremont Dr
- 5025 Meadow Crest Dr
- 704 Carters Grove Dr
- 3226 Camberly Dr
- 3101 Camberly Dr
- 2977 Chautauqua Dr
- 4150 Ewalt Rd
- 100-500 Orchard Hill Dr
- 2884 E Hardies Rd
- 5055 William Flynn Hwy
- Route 8 & Community Center Dr
- 5905 Heckert Rd Unit 2
- 4031 Circle Dr
- 51 Hampshire Ln
- 2735 Westminster Cir
- 4723 Lucy Dr
- 3981 Willow Creek Dr
- 3950 Mount Royal Blvd
- 9815 Presidential Dr
- 9814 Three Degree Rd
- 3787 Ebonhurst Dr
- 1-12 Locust Hill Dr

