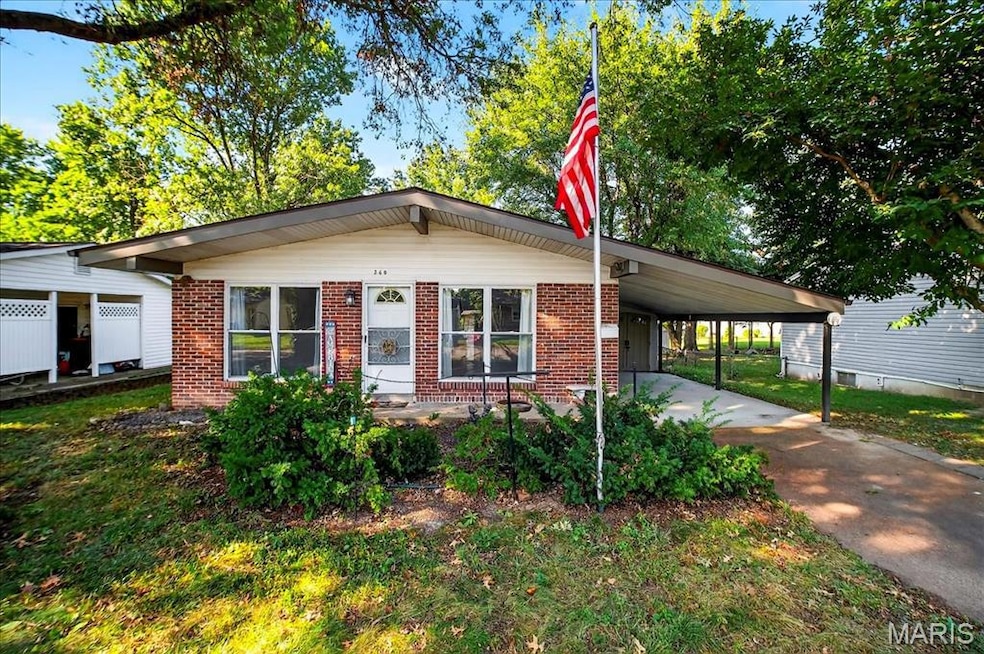
260 Patterson Ln Florissant, MO 63031
Estimated payment $995/month
Highlights
- Popular Property
- No HOA
- Brick Veneer
- Wood Flooring
- Covered Patio or Porch
- Bar
About This Home
Welcome to your dream home! This charming 3-bedroom, 2-bath residence dazzles with beautifully refinished wood floors that gleam throughout the inviting bedrooms and cozy living room, creating a warm and welcoming ambiance from the moment you step inside. Impeccably maintained, every corner of this home speaks to quality and care.
Downstairs, discover a partially finished basement, perfect for entertaining, complete with a large bar that’s ready for your gatherings and celebrations. Whether you’re relaxing in the sunlit living spaces or hosting friends in the lower level, this home offers comfort, functionality, and timeless appeal. Don’t miss the opportunity to make this lovingly cared-for house your new home!
Listing Agent
Coldwell Banker Premier Group License #2018006571 Listed on: 08/22/2025

Home Details
Home Type
- Single Family
Est. Annual Taxes
- $2,459
Year Built
- Built in 1966
Lot Details
- 7,876 Sq Ft Lot
- Lot Dimensions are 63x125x63x125
- Chain Link Fence
- Back Yard Fenced
Home Design
- Brick Veneer
- Permanent Foundation
- Vinyl Siding
- Concrete Perimeter Foundation
Interior Spaces
- 1-Story Property
- Bar
- Ceiling Fan
- Chandelier
- Combination Kitchen and Dining Room
- Gas Range
- Laundry Room
Flooring
- Wood
- Carpet
- Laminate
- Ceramic Tile
Bedrooms and Bathrooms
- 3 Bedrooms
Partially Finished Basement
- French Drain
- Laundry in Basement
Parking
- 1 Parking Space
- 1 Attached Carport Space
- Driveway
- Additional Parking
- On-Street Parking
Outdoor Features
- Covered Patio or Porch
- Shed
Schools
- Mccurdy Elem. Elementary School
- Northwest Middle School
- Hazelwood West High School
Utilities
- Forced Air Heating and Cooling System
- Heating System Uses Natural Gas
- Natural Gas Connected
- Phone Available
- Cable TV Available
Community Details
- No Home Owners Association
Listing and Financial Details
- Assessor Parcel Number 07J-52-0537
Map
Home Values in the Area
Average Home Value in this Area
Tax History
| Year | Tax Paid | Tax Assessment Tax Assessment Total Assessment is a certain percentage of the fair market value that is determined by local assessors to be the total taxable value of land and additions on the property. | Land | Improvement |
|---|---|---|---|---|
| 2024 | $2,459 | $27,480 | $3,900 | $23,580 |
| 2023 | $2,456 | $27,480 | $3,900 | $23,580 |
| 2022 | $2,164 | $21,550 | $3,900 | $17,650 |
| 2021 | $2,108 | $21,550 | $3,900 | $17,650 |
| 2020 | $2,027 | $19,490 | $3,000 | $16,490 |
| 2019 | $1,996 | $19,490 | $3,000 | $16,490 |
| 2018 | $1,701 | $15,240 | $2,320 | $12,920 |
| 2017 | $1,699 | $15,240 | $2,320 | $12,920 |
| 2016 | $1,691 | $14,960 | $2,320 | $12,640 |
| 2015 | $1,655 | $14,960 | $2,320 | $12,640 |
| 2014 | $1,468 | $13,650 | $3,100 | $10,550 |
Property History
| Date | Event | Price | Change | Sq Ft Price |
|---|---|---|---|---|
| 08/22/2025 08/22/25 | For Sale | $145,000 | -- | $89 / Sq Ft |
Purchase History
| Date | Type | Sale Price | Title Company |
|---|---|---|---|
| Interfamily Deed Transfer | -- | None Available | |
| Warranty Deed | -- | None Listed On Document | |
| Quit Claim Deed | -- | -- | |
| Interfamily Deed Transfer | -- | -- |
Similar Homes in Florissant, MO
Source: MARIS MLS
MLS Number: MIS25056653
APN: 07J-52-0537
- 265 Falcon Dr
- 220 Versailles Dr
- 2315 Bramble Ln
- 2185 Orleans Ln
- 325 Moule Dr
- 465 Falcon Dr
- 1993 Greenheath Dr
- 475 Moule Dr
- 490 Lula Dr
- 575 Bardot Dr
- 2460 6th Ln
- 34 Saint Laurence Dr
- 26 Rissant Dr
- 540 Lula Dr
- 2810 Devonshire Dr
- 1365 Saint Jean St
- 1700 Patterson Rd
- 685 Mark Twain Dr
- 2040 Love Ln
- 2465 Brown Ln
- 230 Patterson Ln
- 2030 E Humes Ln
- 2100 N New Florissant Rd
- 1955 Apple Blossom Ct
- 2295 Montagne Dr
- 2280 Flight Dr
- 20 Florval Dr
- 2155 Canterbury Dr
- 710 Lexington Park
- 740 Lilac Dr
- 1425 N New Florissant Rd
- 2510 Woodsage Dr
- 2320 Palomino Ln
- 1520 Arlington Dr
- 2931 Oriental Dr
- 1120 Spring Valley Dr
- 2941 Wintergreen Dr
- 3144 Sunswept Park Dr
- 629 Greenway Manor Dr
- 3209 Cross Keys Dr






