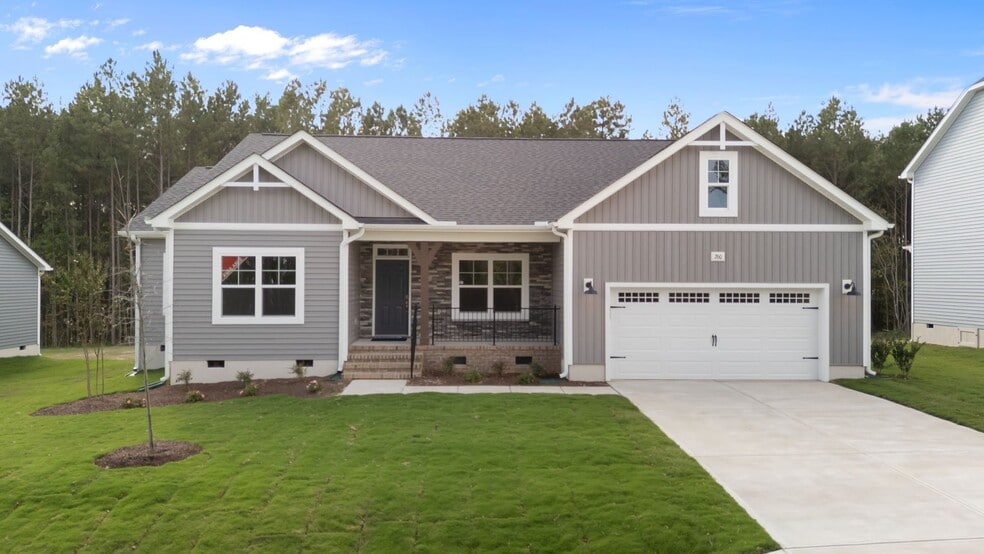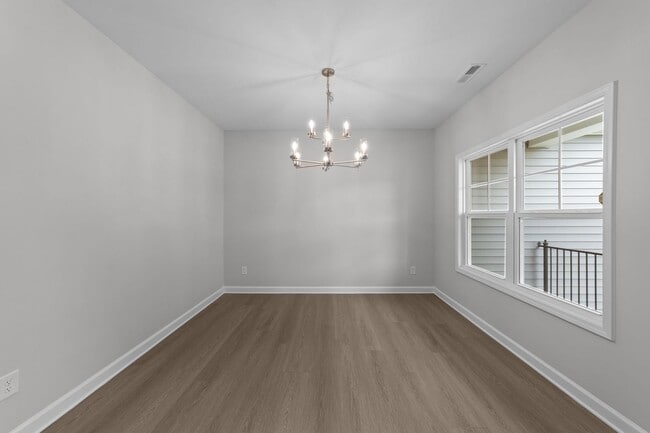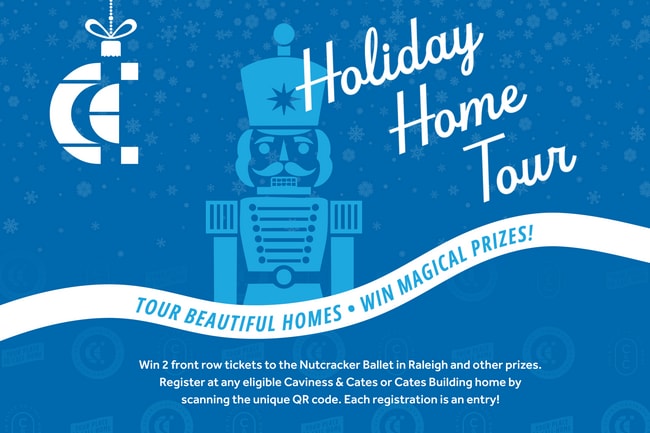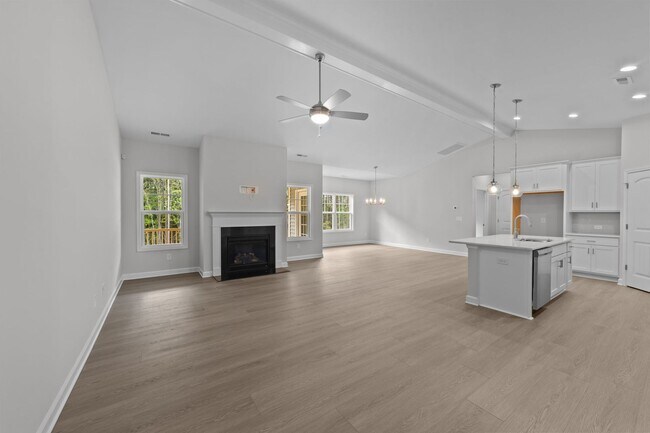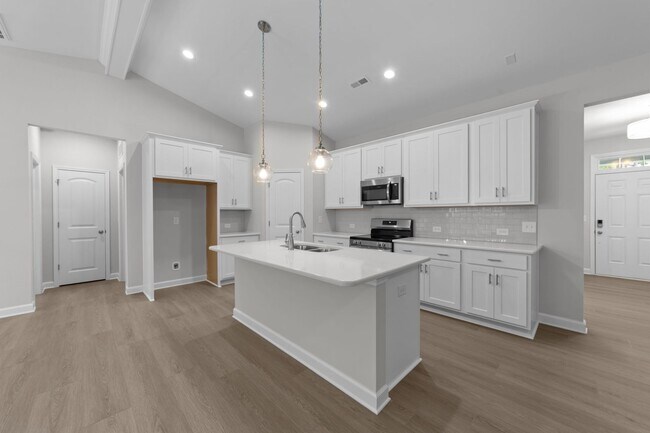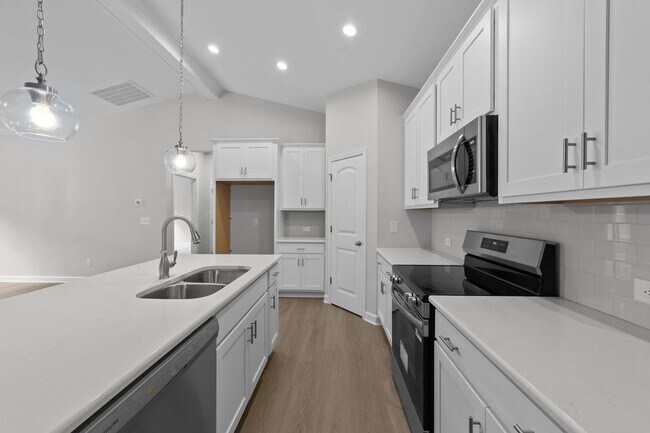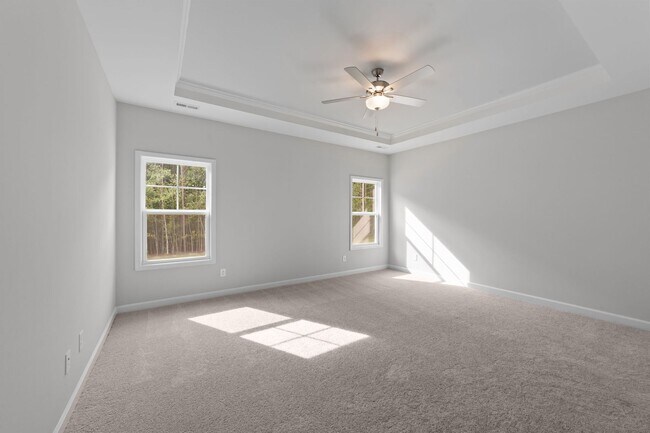
Estimated payment $3,180/month
Highlights
- New Construction
- Fishing
- Clubhouse
- Archer Lodge Middle School Rated A-
- Community Lake
- Cathedral Ceiling
About This Home
$10,000 + Blinds & Fridge Builder Incentive! Apply toward closing costs or rate buydown on contracts dated on or before 11/30/25. Conditions apply. Click here for details. This thoughtfully designed home features an open great room with a cathedral ceiling, faux beam details, and a fireplace with a decorative mantel and black granite surround. Adjacent is a breakfast area with backyard views and access to an extended rear covered porch—ideal for outdoor living. The kitchen blends style and function with a center island, quartz countertops in New Willow White, white shaker cabinets, gray subway tile backsplash, a corner pantry, and stainless steel appliances including a microwave, dishwasher, and smooth top range. A formal dining room sits off the foyer. The primary suite includes a tray ceiling with crown molding, and an en suite bath with a white dual sink vanity with a center drawer stack and Niagara quartz countertop, tile shower, linen closet, and a large walk-in closet. Three additional bedrooms share access to a hall linen closet and a full bathroom with a vanity and a tub/shower combination. A mudroom is conveniently located near the garage entry. LVP runs throughout the main living areas. Exterior highlights include vinyl siding with board and batten accents, stone facade, dimensional roof shingles, and a welcoming front porch with a SW Outerspace door with smart keypad entry and a transom window. This Energy Plus certified home includes a 2-car garage...
Builder Incentives
No closing costs on select inventory homes with closing dates on or before 11/30/25 with use of builer's preferred lender. Conditions apply*
Receive $10,000 Use-As-You-Choose, whole-house 2" white blinds, and a standard stainless-steel side-by-side refrigerator when you use our preferred lender, Leslie Nunn with First Point Home Loans, on homes that close by December 31, 2025.
Sales Office
All tours are by appointment only. Please contact sales office to schedule.
Home Details
Home Type
- Single Family
HOA Fees
- $53 Monthly HOA Fees
Parking
- 2 Car Garage
Home Design
- New Construction
Interior Spaces
- 1-Story Property
- Crown Molding
- Cathedral Ceiling
- Fireplace
- Mud Room
- Breakfast Area or Nook
Bedrooms and Bathrooms
- 4 Bedrooms
- Walk-In Closet
- 2 Full Bathrooms
Additional Features
- Green Certified Home
- Covered Patio or Porch
Community Details
Overview
- Association fees include ground maintenance
- Community Lake
- Pond in Community
Amenities
- Clubhouse
Recreation
- Community Playground
- Community Pool
- Fishing
- Fishing Allowed
- Trails
Map
Other Move In Ready Homes in Maggie Way
About the Builder
- 192 Fish Camp Dr
- 214 Pretty Run Branch Ln
- 163 Fish Camp Dr
- 215 Pretty Run Branch Ln
- Maggie Way
- 103 Slocum Dr
- Maggie Way
- 136 Bar Code Ct
- 22 Slocum Dr
- 357 Slocum Dr
- 1200 Lake Wendell Rd
- 1210 Lake Wendell Rd
- 57 Nottoway Ln
- 85 N Stagecoach Dr
- 382 Belmont Stakes Ln
- Grove at Gin Branch - Southern
- Grove at Gin Branch - Grove At Gin Branch
- 82 N Stagecoach Dr
- 323 W Belmont Stakes Ln
- 1104 Days End Place
