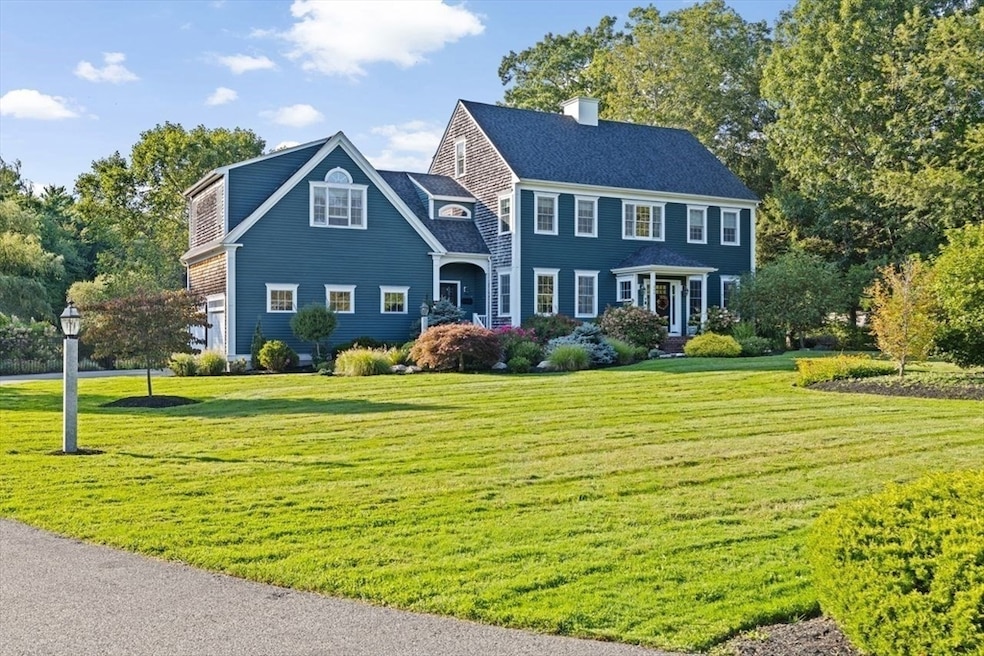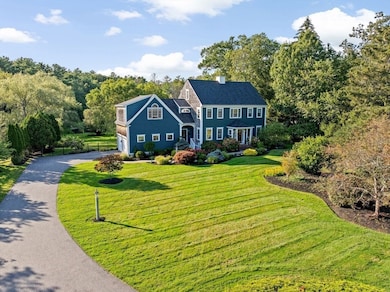260 River St Norwell, MA 02061
Estimated payment $11,917/month
Highlights
- Media Room
- Spa
- Open Floorplan
- William Gould Vinal Rated A-
- Scenic Views
- Custom Closet System
About This Home
Bright, Spacious & SPECTACULAR! This beautifully sited Colonial set back on 1.8+ acres of park-like grounds will WOW you. With soaring ceilings, light-filled spaces designed for easy living & entertaining, masterful interior finishes & $900K+ in recent updates, this home checks ALL the boxes.The sparkling new chef’s kitchen w/oversized island, coffee bar & sunny breakfast nook flows seamlessly into the family room w/stunning views & access outdoors. A sunlit living room, dining room, mudroom w/custom lockers & powder room complete the 1st floor. Dual staircases lead up to a serene primary suite w/vaulted ceilings & new luxe tile bath, plus 3 add’l BRs, full bath & laundry. You’ll love the 3rd floor w/media room & home office, PLUS finished walkout LL w/game room, home gym, bonus room, wine room & full bath. Outdoors, enjoy your own private retreat w/fully fenced backyard w/stone patios, hot tub, bucolic pond & expansive lawn framed by professional landscaping.
Listing Agent
Coldwell Banker Realty - Norwell - Hanover Regional Office Listed on: 09/16/2025

Home Details
Home Type
- Single Family
Est. Annual Taxes
- $19,429
Year Built
- Built in 1999
Lot Details
- 1.82 Acre Lot
- Stone Wall
- Landscaped Professionally
- Sprinkler System
- Cleared Lot
Parking
- 2 Car Attached Garage
- Driveway
- Open Parking
- Off-Street Parking
Home Design
- Colonial Architecture
- Frame Construction
- Shingle Roof
- Concrete Perimeter Foundation
Interior Spaces
- Open Floorplan
- Crown Molding
- Wainscoting
- Vaulted Ceiling
- Ceiling Fan
- Recessed Lighting
- Decorative Lighting
- Light Fixtures
- Insulated Windows
- Picture Window
- Sliding Doors
- Mud Room
- Family Room with Fireplace
- 2 Fireplaces
- Dining Area
- Media Room
- Home Office
- Bonus Room
- Game Room
- Home Gym
- Scenic Vista Views
- Home Security System
- Attic
Kitchen
- Breakfast Area or Nook
- Oven
- Range
- Microwave
- Dishwasher
- Wine Cooler
- Stainless Steel Appliances
- Solid Surface Countertops
Flooring
- Wood
- Wall to Wall Carpet
- Ceramic Tile
Bedrooms and Bathrooms
- 5 Bedrooms
- Primary bedroom located on second floor
- Custom Closet System
- Dual Closets
- Double Vanity
- Soaking Tub
- Bathtub with Shower
- Bathtub Includes Tile Surround
- Separate Shower
Laundry
- Laundry on upper level
- Dryer
- Washer
Finished Basement
- Walk-Out Basement
- Basement Fills Entire Space Under The House
- Interior Basement Entry
- Block Basement Construction
Outdoor Features
- Spa
- Deck
- Patio
Schools
- Vinal Elementary School
- Norwell Middle School
- Norwell High School
Utilities
- Central Air
- 2 Cooling Zones
- 4 Heating Zones
- Heating System Uses Oil
- Baseboard Heating
- 200+ Amp Service
- Private Sewer
- High Speed Internet
Listing and Financial Details
- Assessor Parcel Number 1102341
Community Details
Overview
- No Home Owners Association
- Near Conservation Area
Amenities
- Shops
Recreation
- Park
- Jogging Path
- Bike Trail
Map
Home Values in the Area
Average Home Value in this Area
Tax History
| Year | Tax Paid | Tax Assessment Tax Assessment Total Assessment is a certain percentage of the fair market value that is determined by local assessors to be the total taxable value of land and additions on the property. | Land | Improvement |
|---|---|---|---|---|
| 2025 | $19,429 | $1,486,500 | $443,100 | $1,043,400 |
| 2024 | $19,373 | $1,439,300 | $418,100 | $1,021,200 |
| 2023 | $19,568 | $1,279,800 | $306,900 | $972,900 |
| 2022 | $18,904 | $1,137,400 | $280,300 | $857,100 |
| 2021 | $4,844 | $1,035,900 | $294,700 | $741,200 |
| 2020 | $17,530 | $1,054,100 | $300,000 | $754,100 |
| 2019 | $16,310 | $994,500 | $289,400 | $705,100 |
| 2018 | $16,910 | $1,034,900 | $294,700 | $740,200 |
| 2017 | $16,804 | $1,021,500 | $281,300 | $740,200 |
| 2016 | $16,267 | $985,900 | $281,300 | $704,600 |
| 2015 | $15,916 | $964,600 | $281,300 | $683,300 |
| 2014 | $15,461 | $944,500 | $294,900 | $649,600 |
Property History
| Date | Event | Price | List to Sale | Price per Sq Ft | Prior Sale |
|---|---|---|---|---|---|
| 10/23/2025 10/23/25 | Price Changed | $1,950,000 | -3.7% | $342 / Sq Ft | |
| 10/08/2025 10/08/25 | Price Changed | $2,025,000 | -1.2% | $356 / Sq Ft | |
| 10/08/2025 10/08/25 | Price Changed | $2,050,000 | -1.2% | $360 / Sq Ft | |
| 09/16/2025 09/16/25 | For Sale | $2,075,000 | +5.1% | $364 / Sq Ft | |
| 06/10/2024 06/10/24 | Sold | $1,975,000 | 0.0% | $347 / Sq Ft | View Prior Sale |
| 05/04/2024 05/04/24 | Pending | -- | -- | -- | |
| 05/01/2024 05/01/24 | For Sale | $1,975,000 | -- | $347 / Sq Ft |
Purchase History
| Date | Type | Sale Price | Title Company |
|---|---|---|---|
| Quit Claim Deed | $1,975,000 | None Available | |
| Quit Claim Deed | $1,975,000 | None Available | |
| Quit Claim Deed | $1,975,000 | None Available | |
| Deed | $684,000 | -- | |
| Deed | $684,000 | -- |
Mortgage History
| Date | Status | Loan Amount | Loan Type |
|---|---|---|---|
| Open | $1,888,359 | Purchase Money Mortgage | |
| Closed | $1,888,359 | Purchase Money Mortgage | |
| Previous Owner | $323,000 | No Value Available | |
| Previous Owner | $350,000 | No Value Available |
Source: MLS Property Information Network (MLS PIN)
MLS Number: 73431643
APN: NORW-000069-000000-000016
- 511-525 Washington St
- 80 Mill St
- 369 Washington St
- 30 Edgewood Ln
- 130 Chief Justice Cushing Hwy Unit 213
- 130 Chief Justice Cushing Hwy Unit 410
- 130 Chief Justice Cushing Hwy Unit 408
- 130 Chief Justice Cushing Hwy
- 30 Parish Pathe Unit 30
- 451 School St Unit 11-5
- 451 School St Unit 9-12
- 340-348 Driftway
- 295 Webster St
- 1100 Pembroke Woods Dr
- 1 Chestnut St
- 145 Driftway
- 1 Saltgrass Dr
- 44 Elm St Unit 2
- 44 Elm St Unit 3
- 44 Elm St Unit 1






