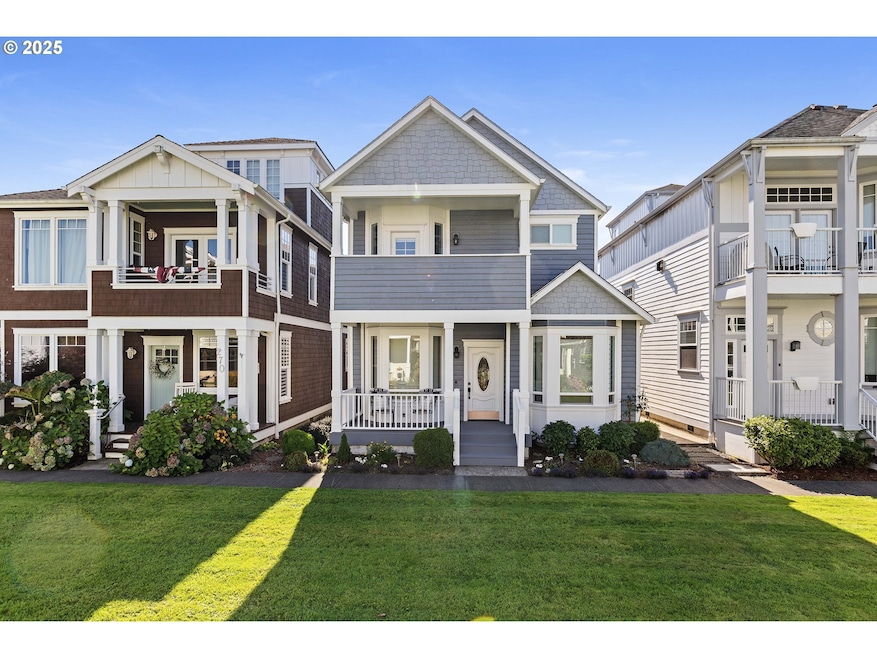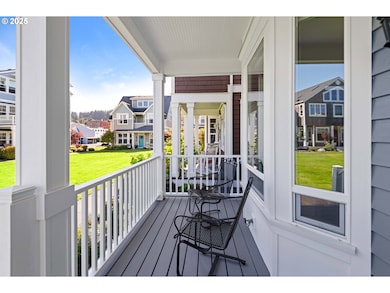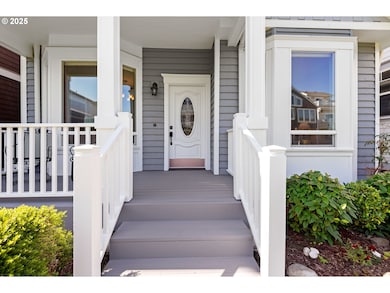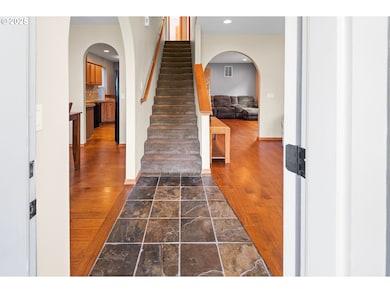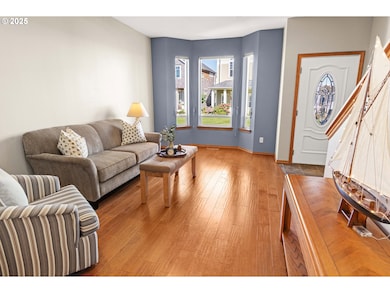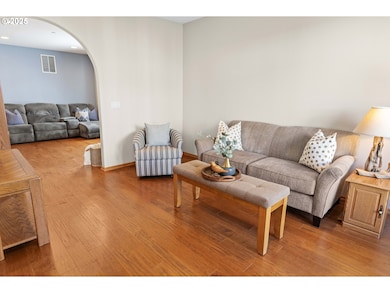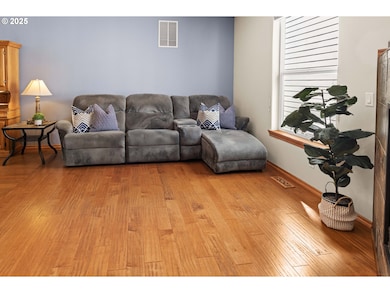260 Round House Rd Astoria, OR 97103
Estimated payment $4,328/month
Total Views
14,541
3
Beds
2.5
Baths
1,794
Sq Ft
$407
Price per Sq Ft
Highlights
- Located in a master-planned community
- Traditional Architecture
- Hydromassage or Jetted Bathtub
- River View
- Wood Flooring
- 2 Fireplaces
About This Home
If you have dreams of living in the Mill Pond neighborhood, next to the Astoria Riverwalk, with views of the Columbia River, then this is your home. Exceptionally well maintained with high end improvements like new paint, new roof, air conditioning, and tiled upper deck. Next to our favorite local grocery store and nearby downtown amenities, Sunday Market, and the beautiful Liberty Theatre. Call us and get ready to settle into the good life with friendly neighbors and spectacular views!
Home Details
Home Type
- Single Family
Est. Annual Taxes
- $5,208
Year Built
- Built in 2006
Lot Details
- 2,178 Sq Ft Lot
- Level Lot
- Property is zoned AHMP
HOA Fees
- $33 Monthly HOA Fees
Parking
- 2 Car Attached Garage
- Garage Door Opener
- On-Street Parking
Property Views
- River
- Mountain
Home Design
- Traditional Architecture
- Stem Wall Foundation
- Composition Roof
- Concrete Perimeter Foundation
- Cedar
Interior Spaces
- 1,794 Sq Ft Home
- 2-Story Property
- 2 Fireplaces
- Gas Fireplace
- Double Pane Windows
- Vinyl Clad Windows
- Family Room
- Living Room
- Dining Room
- Crawl Space
- Fire Sprinkler System
Kitchen
- Free-Standing Range
- Dishwasher
- Granite Countertops
- Tile Countertops
- Disposal
Flooring
- Wood
- Wall to Wall Carpet
- Tile
Bedrooms and Bathrooms
- 3 Bedrooms
- Hydromassage or Jetted Bathtub
Outdoor Features
- Balcony
- Covered Deck
- Porch
Schools
- Lewis & Clark Elementary School
- Astoria Middle School
- Astoria High School
Utilities
- Cooling Available
- Forced Air Heating System
- Heat Pump System
- Gas Water Heater
- High Speed Internet
Listing and Financial Details
- Assessor Parcel Number 54413
Community Details
Overview
- Mill Pond Village Homeowners Association, Phone Number (503) 738-3480
- Located in a master-planned community
- On-Site Maintenance
Amenities
- Common Area
Map
Create a Home Valuation Report for This Property
The Home Valuation Report is an in-depth analysis detailing your home's value as well as a comparison with similar homes in the area
Home Values in the Area
Average Home Value in this Area
Tax History
| Year | Tax Paid | Tax Assessment Tax Assessment Total Assessment is a certain percentage of the fair market value that is determined by local assessors to be the total taxable value of land and additions on the property. | Land | Improvement |
|---|---|---|---|---|
| 2025 | $5,208 | $260,798 | -- | -- |
| 2024 | $5,067 | $253,203 | -- | -- |
| 2023 | $4,894 | $245,829 | $0 | $0 |
| 2022 | $4,625 | $238,670 | $0 | $0 |
| 2021 | $4,498 | $231,719 | $0 | $0 |
| 2020 | $4,370 | $224,971 | $0 | $0 |
| 2019 | $4,240 | $218,420 | $0 | $0 |
| 2018 | $3,900 | $212,059 | $0 | $0 |
| 2017 | $3,735 | $205,884 | $0 | $0 |
| 2016 | $3,570 | $199,889 | $79,831 | $120,058 |
| 2015 | $3,499 | $194,068 | $77,506 | $116,562 |
| 2014 | $3,436 | $188,416 | $0 | $0 |
| 2013 | -- | $182,929 | $0 | $0 |
Source: Public Records
Property History
| Date | Event | Price | List to Sale | Price per Sq Ft |
|---|---|---|---|---|
| 09/18/2025 09/18/25 | For Sale | $731,000 | -- | $407 / Sq Ft |
Source: Regional Multiple Listing Service (RMLS)
Purchase History
| Date | Type | Sale Price | Title Company |
|---|---|---|---|
| Interfamily Deed Transfer | -- | None Available | |
| Warranty Deed | $319,000 | Ticor Title Ins Co | |
| Warranty Deed | $405,000 | Ticor Title Ins Co | |
| Warranty Deed | $370,000 | Ticor Title Ins Co | |
| Bargain Sale Deed | -- | Ticor Title | |
| Interfamily Deed Transfer | -- | Ticor Title | |
| Warranty Deed | $70,700 | Ticor Title Ins Co |
Source: Public Records
Mortgage History
| Date | Status | Loan Amount | Loan Type |
|---|---|---|---|
| Open | $217,000 | New Conventional | |
| Previous Owner | $333,000 | Purchase Money Mortgage | |
| Previous Owner | $144,500 | Construction |
Source: Public Records
Source: Regional Multiple Listing Service (RMLS)
MLS Number: 415401120
APN: 54413
Nearby Homes
