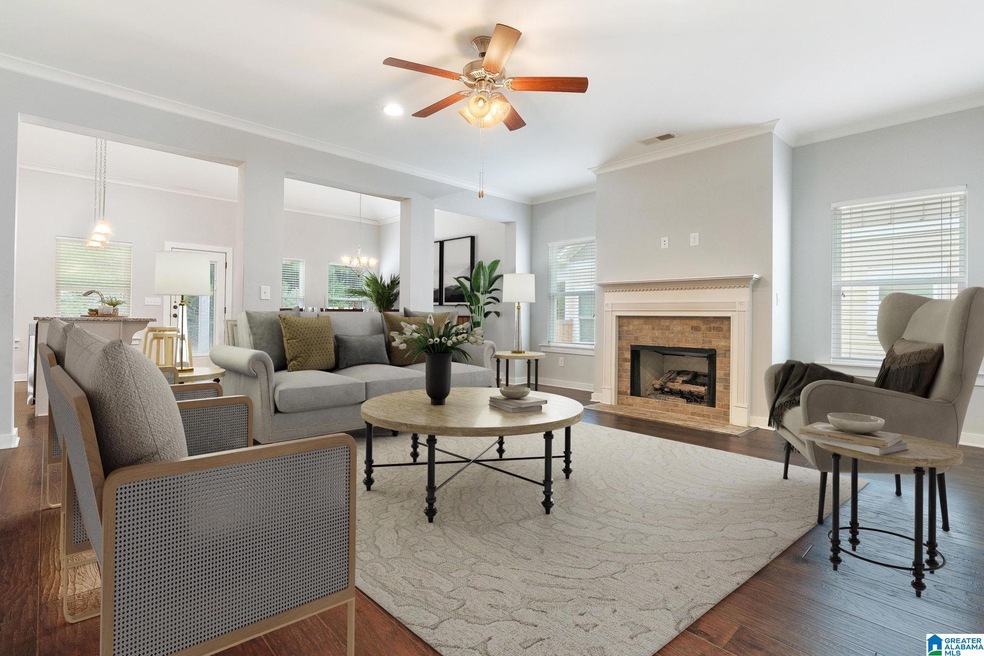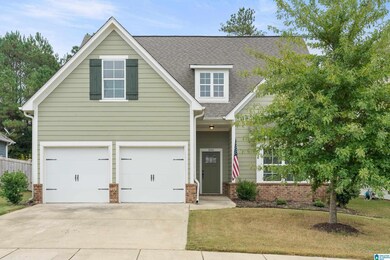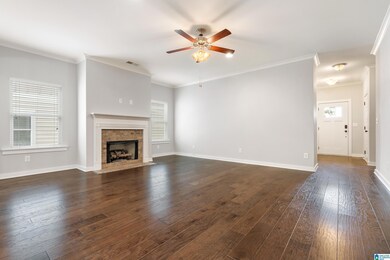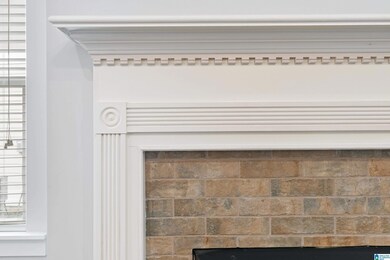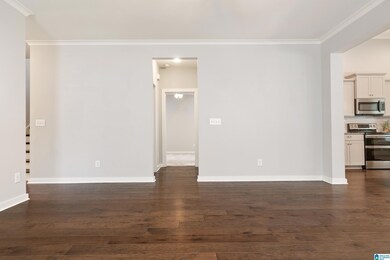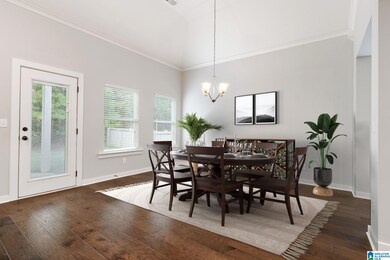
260 Rowntree Path Helena, AL 35080
Highlights
- In Ground Pool
- Wind Turbine Power
- Wood Flooring
- Helena Intermediate School Rated A-
- Clubhouse
- Main Floor Primary Bedroom
About This Home
As of December 2023Be home for the Holidays! Welcome to this charming home located in the highly sought after community of Hillsboro! With 2BRs on main featuring beautiful hardwood flooring extending into the main living area, dining room, & kitchen.. boasting granite countertops, a spacious island, light gray cabinetry & stainless appliances. The generously sized master suite features double vanities, a soaking tub, separate shower & a grand walk-in closet. Upstairs, you will find 3 BRs, one of which has its own private BTH along with a loft area & a walk-in attic, providing ample storage & flexible living space. Living in Hillsboro, known for its stunning Christmas light display; offers access to a variety of amenities including a clubhouse & pool, the Historic Lee Springs Park, green spaces, sidewalks, & miles of walking, biking, & golf cart-friendly paths. Plus, the community regularly hosts events, making it easy to connect w/your neighbors & feel right at home. Schedule your showing today!
Home Details
Home Type
- Single Family
Est. Annual Taxes
- $1,367
Year Built
- Built in 2019
Lot Details
- 5,663 Sq Ft Lot
- Fenced Yard
- Interior Lot
- Sprinkler System
- Few Trees
HOA Fees
- $57 Monthly HOA Fees
Parking
- 2 Car Attached Garage
- Front Facing Garage
- Driveway
Home Design
- Slab Foundation
- Ridge Vents on the Roof
- HardiePlank Siding
Interior Spaces
- 2-Story Property
- Crown Molding
- Smooth Ceilings
- Ceiling Fan
- Recessed Lighting
- Ventless Fireplace
- Gas Fireplace
- Window Treatments
- Great Room with Fireplace
- Loft
- Attic
Kitchen
- Breakfast Bar
- Electric Oven
- Electric Cooktop
- Built-In Microwave
- Dishwasher
- Stainless Steel Appliances
- Kitchen Island
- Stone Countertops
- Disposal
Flooring
- Wood
- Carpet
- Tile
Bedrooms and Bathrooms
- 5 Bedrooms
- Primary Bedroom on Main
- Split Bedroom Floorplan
- Walk-In Closet
- 4 Full Bathrooms
- Split Vanities
- Bathtub and Shower Combination in Primary Bathroom
- Garden Bath
- Separate Shower
- Linen Closet In Bathroom
Laundry
- Laundry Room
- Laundry on main level
- Washer and Electric Dryer Hookup
Eco-Friendly Details
- Wind Turbine Power
- ENERGY STAR/CFL/LED Lights
Pool
- In Ground Pool
- Fence Around Pool
Outdoor Features
- Swimming Allowed
- Covered patio or porch
Schools
- Helena Elementary And Middle School
- Helena High School
Utilities
- Central Air
- Heating System Uses Gas
- Programmable Thermostat
- Underground Utilities
- Gas Water Heater
Listing and Financial Details
- Visit Down Payment Resource Website
- Assessor Parcel Number 13-5-16-4-001-148.000
Community Details
Overview
- Association fees include common grounds mntc, management fee, recreation facility, utilities for comm areas
- $22 Other Monthly Fees
- Selective Management Association
- The community has rules related to allowable golf cart usage in the community
Amenities
- Community Barbecue Grill
- Clubhouse
Recreation
- Community Playground
- Community Pool
- Park
- Trails
Ownership History
Purchase Details
Home Financials for this Owner
Home Financials are based on the most recent Mortgage that was taken out on this home.Purchase Details
Home Financials for this Owner
Home Financials are based on the most recent Mortgage that was taken out on this home.Purchase Details
Home Financials for this Owner
Home Financials are based on the most recent Mortgage that was taken out on this home.Similar Homes in Helena, AL
Home Values in the Area
Average Home Value in this Area
Purchase History
| Date | Type | Sale Price | Title Company |
|---|---|---|---|
| Warranty Deed | $427,000 | None Listed On Document | |
| Warranty Deed | $335,000 | None Available | |
| Deed | $289,900 | None Available |
Mortgage History
| Date | Status | Loan Amount | Loan Type |
|---|---|---|---|
| Open | $405,650 | New Conventional | |
| Previous Owner | $232,000 | New Conventional | |
| Previous Owner | $231,920 | New Conventional |
Property History
| Date | Event | Price | Change | Sq Ft Price |
|---|---|---|---|---|
| 12/22/2023 12/22/23 | Sold | $427,000 | -1.8% | $162 / Sq Ft |
| 11/08/2023 11/08/23 | For Sale | $435,000 | +1.9% | $165 / Sq Ft |
| 11/06/2023 11/06/23 | Off Market | $427,000 | -- | -- |
| 10/13/2023 10/13/23 | For Sale | $435,000 | +29.9% | $165 / Sq Ft |
| 04/06/2021 04/06/21 | Sold | $335,000 | 0.0% | $141 / Sq Ft |
| 03/03/2021 03/03/21 | Pending | -- | -- | -- |
| 03/03/2021 03/03/21 | For Sale | $335,000 | +15.6% | $141 / Sq Ft |
| 11/02/2018 11/02/18 | Sold | $289,900 | 0.0% | $111 / Sq Ft |
| 10/18/2018 10/18/18 | Price Changed | $289,900 | -3.3% | $111 / Sq Ft |
| 07/03/2018 07/03/18 | Price Changed | $299,900 | +4.5% | $115 / Sq Ft |
| 05/20/2018 05/20/18 | For Sale | $286,900 | -- | $110 / Sq Ft |
| 05/20/2018 05/20/18 | Pending | -- | -- | -- |
Tax History Compared to Growth
Tax History
| Year | Tax Paid | Tax Assessment Tax Assessment Total Assessment is a certain percentage of the fair market value that is determined by local assessors to be the total taxable value of land and additions on the property. | Land | Improvement |
|---|---|---|---|---|
| 2024 | $1,996 | $40,740 | $0 | $0 |
| 2023 | $1,443 | $38,360 | $0 | $0 |
| 2022 | $1,612 | $32,900 | $0 | $0 |
| 2021 | $1,420 | $29,820 | $0 | $0 |
| 2020 | $1,356 | $28,500 | $0 | $0 |
| 2019 | $2,795 | $57,040 | $0 | $0 |
| 2017 | $473 | $9,660 | $0 | $0 |
| 2015 | $397 | $8,100 | $0 | $0 |
| 2014 | $315 | $6,420 | $0 | $0 |
Agents Affiliated with this Home
-

Seller's Agent in 2023
Michelle Shunnarah
ARC Realty - Hoover
(205) 230-8171
69 in this area
107 Total Sales
-

Buyer's Agent in 2023
JORDAN HOSEY
Real Broker LLC
(205) 213-2633
34 in this area
189 Total Sales
-

Seller's Agent in 2021
Mary Margaret Lopez
Keller Williams Realty Hoover
(205) 267-9809
13 in this area
100 Total Sales
-

Seller Co-Listing Agent in 2021
Ashley Sellers
Keller Williams Realty Hoover
(205) 535-2240
13 in this area
100 Total Sales
-
M
Buyer Co-Listing Agent in 2021
Melissa Jarrard
Keller Williams Realty
-
J
Seller's Agent in 2018
Judy Baker
Ingram & Associates, LLC
Map
Source: Greater Alabama MLS
MLS Number: 21367872
APN: 13-5-16-4-001-148-000
- 431 Appleford Rd
- 410 Appleford Rd
- 3048 Bowron Rd
- 129 1st Ave W
- 137 White Cottage Rd
- 130 1st Ave W
- 188 Appleford Rd
- 168 Appleford Rd
- 298 Appleford Rd
- 120 Appleford Rd
- 213 Rolling Mill St
- 216 Lees Cove
- 425 Tocoa Rd
- 9522 Brook Forest Cir
- 9490 Brook Forest Cir
- 9458 Brook Forest Cir
- 4342 Morningside Dr
- 129 Saint Charles Dr
- 9305 Brook Forest Cir
- 2008 Jackson Ln
