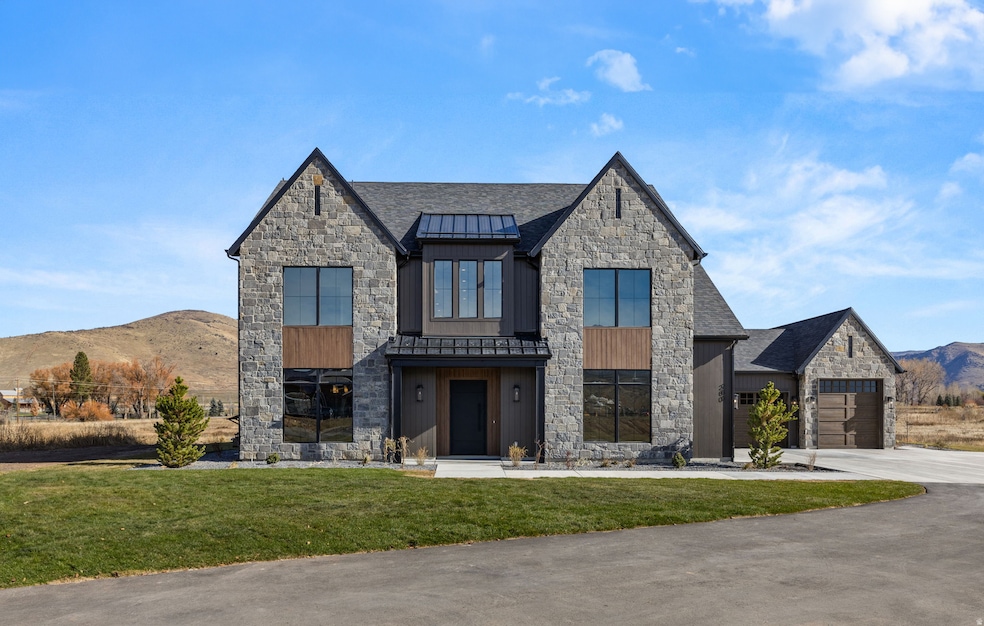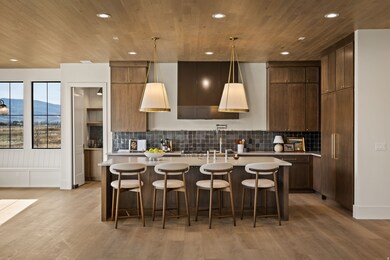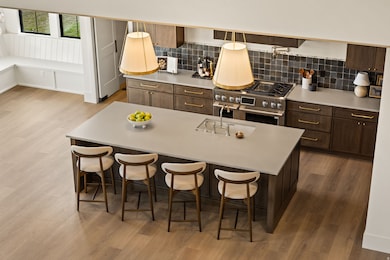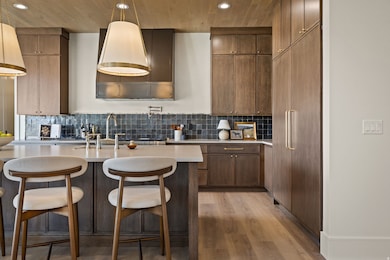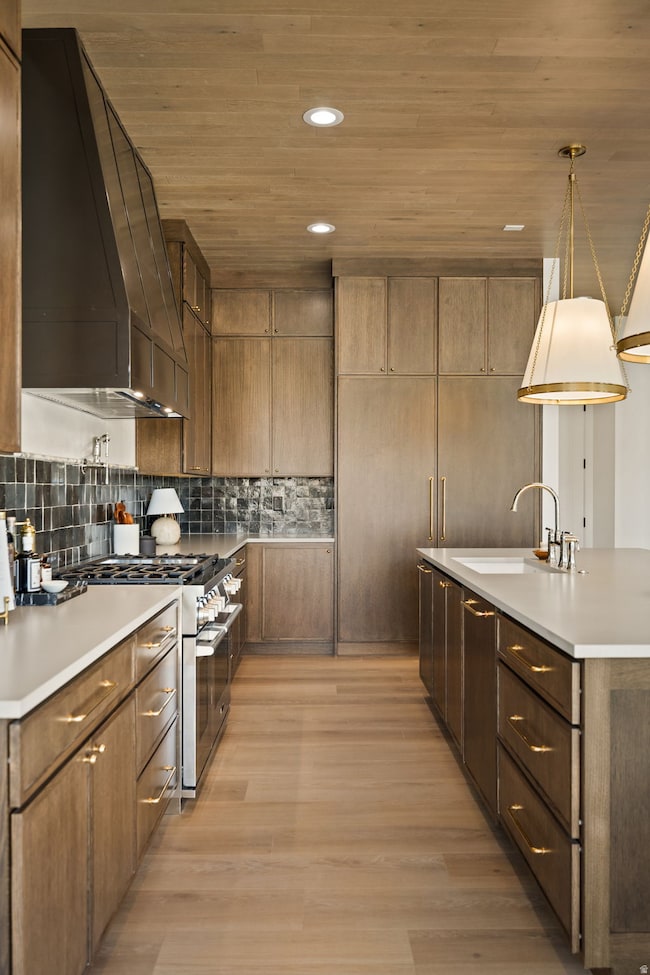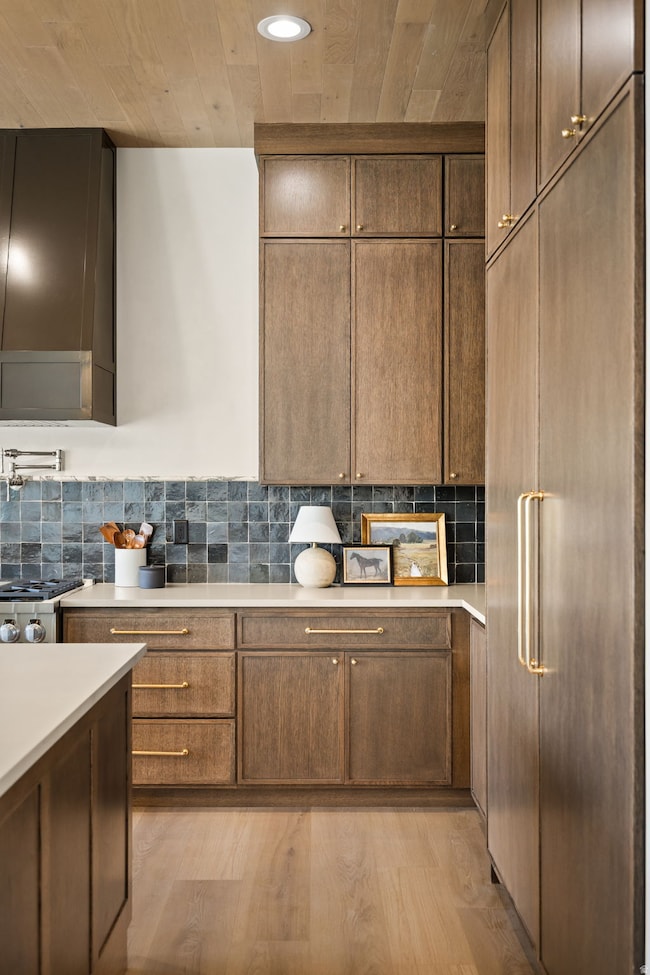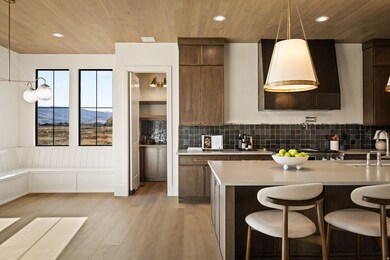260 S 7900 E Unit 3 Huntsville, UT 84317
Estimated payment $14,203/month
Highlights
- 1 Fireplace
- Great Room
- Mud Room
- Valley Elementary School Rated A-
- Granite Countertops
- Walk-In Pantry
About This Home
Experience refined mountain living in this stunning home at SAGE, now move-in ready. Set on a private 3-acre lot, this 4-bedroom + bunk suite, 5.5-bath residence spans over 4,400 square feet of thoughtfully designed luxury and craftsmanship. Every detail reflects elevated taste-from the Brizo polished nickel and luxe gold fixtures to the dark oak cabinetry paired with aged brass hardware. The chef's kitchen features a full Signature Kitchen Suite appliance package, including a 48" six-burner gas range, fridge/freezer columns, and Scotsman ice maker. Elegant quartz countertops, glossy ceramic backsplash, and soft brass pendants create a warm and timeless atmosphere. The primary suite is a retreat of its own, offering a spa-like bath with matte porcelain floors, soaking tub, and custom gray-brown cabinetry. Upstairs, a bunk room and four additional bedroom suites each feature designer tile, Delta and Brizo plumbing, and curated lighting finishes. Enjoy the seamless connection between the great room, dining, and covered outdoor living spaces-perfect for entertaining or taking in the surrounding views. A four-car garage, expansive mudroom with custom built-ins, and walk-in pantry complete this one-of-a-kind residence. Discover where craftsmanship meets comfort at SAGE Lot 3-ready for immediate occupancy.
Open House Schedule
-
Saturday, November 15, 202512:00 to 3:00 pm11/15/2025 12:00:00 PM +00:0011/15/2025 3:00:00 PM +00:00Add to Calendar
Home Details
Home Type
- Single Family
Est. Annual Taxes
- $13,258
Year Built
- Built in 2025
Lot Details
- 3.01 Acre Lot
- Landscaped
HOA Fees
- $185 Monthly HOA Fees
Parking
- 4 Car Attached Garage
Home Design
- Stone Siding
- Asphalt
Interior Spaces
- 4,403 Sq Ft Home
- 2-Story Property
- 1 Fireplace
- Sliding Doors
- Mud Room
- Great Room
Kitchen
- Walk-In Pantry
- Built-In Oven
- Gas Range
- Free-Standing Range
- Range Hood
- Microwave
- Granite Countertops
- Disposal
Flooring
- Carpet
- Laminate
- Tile
Bedrooms and Bathrooms
- 4 Bedrooms | 3 Main Level Bedrooms
- Walk-In Closet
- Soaking Tub
Schools
- Valley Elementary School
- Snowcrest Middle School
- Weber High School
Farming
- 1 Irrigated Acre
Utilities
- Central Heating and Cooling System
- Natural Gas Connected
Community Details
- Iamhoa Association
- Sage Subdivision
Listing and Financial Details
- Assessor Parcel Number 21-177-0003
Map
Home Values in the Area
Average Home Value in this Area
Property History
| Date | Event | Price | List to Sale | Price per Sq Ft |
|---|---|---|---|---|
| 11/10/2025 11/10/25 | For Sale | $2,450,000 | -- | $556 / Sq Ft |
Source: UtahRealEstate.com
MLS Number: 2122128
- 335 S 7900 E Unit 15
- 439 S 7900 E Unit 11
- 249 S 7900 E Unit 18
- 423 S 7900 E Unit 12
- 484 S 7900 E Unit 9
- 387 S 7900 E Unit 13
- 441 S 7900 E
- 4400 Plan at Sage - SAGE
- 3500 Plan at Sage - SAGE
- 4200 Plan at Sage - SAGE
- 7345 E 900 S
- 7545 E Dogwood Dr Unit 26
- 8307 Utah 39
- 241 S 8600 E
- 8817 Mountain Valley Dr
- 567 S 8850 E
- 6858 E Summit Peak Cir
- 8842 E 500 S
- 6839 E Summit Peak Cir Unit 48
- 1215 S Via Monaco Dr Unit 1
- 4770 E 2650 N Unit B
- 4770 E 2650 N Unit A
- 5737 E Elkhorn Dr
- 6038 N Hidden Valley Rd Unit 319
- 1800 E Canyon Rd
- 2489 Pierce Ave Unit Ground level
- 1450 Canyon Rd
- 1337 Cross St
- 1332 Millcreek Dr Unit 3
- 1352 Canyon Rd
- 1298 Lorl Ln Unit 6
- 1025 Tyler Ave
- 1208 E 1420 S Unit 39
- 1180 24th St Unit 2
- 1060 12th St
- 1014 7th St
- 1014 7th St Unit A
- 1024 1st St
- 954 9th St
- 1332 36th St Unit Upper
