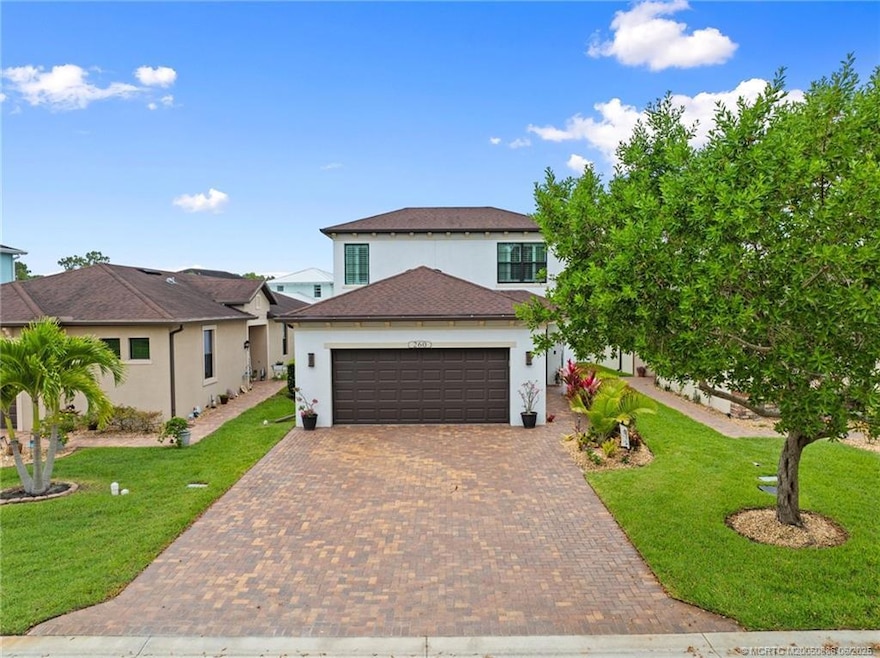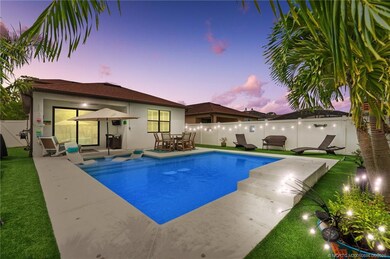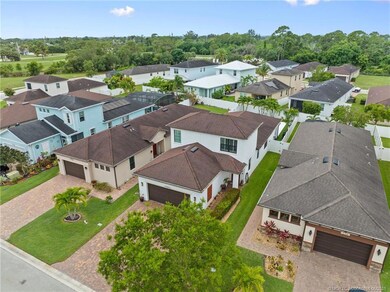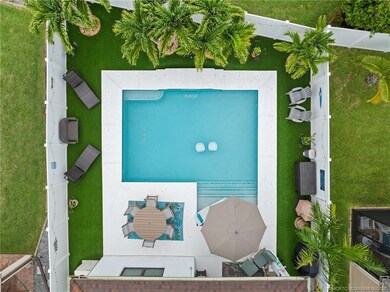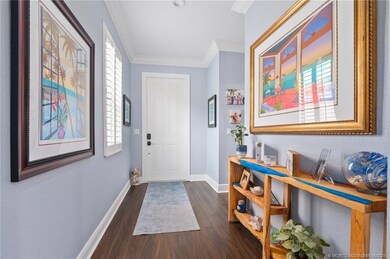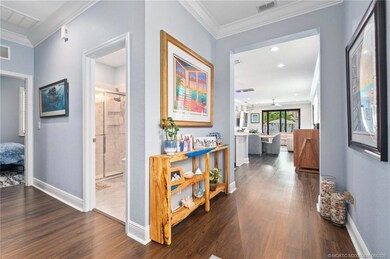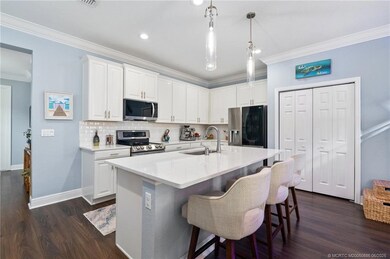260 SE Via Visconti Port Saint Lucie, FL 34952
Sandpiper Bay NeighborhoodEstimated payment $3,465/month
Highlights
- Heated In Ground Pool
- Gated Community
- Main Floor Primary Bedroom
- Morningside Elementary School Rated 9+
- Contemporary Architecture
- Attic
About This Home
Fall in love with this perfect family home. This 3 bed, 3 bath, 2-car garage pool home is located in the highly sought-after gated community of Visconti. This light-filled home offers the open concept layout everyone desires, with a gourmet kitchen featuring custom 42" cabinets with crown molding, soft-close drawers, a large pantry, quartz countertops, stainless steel appliances, and an oversized island with deep sink—perfect for entertaining. The luxurious primary suite boasts tray ceilings, a spacious walk-in closet, and a spa-like bath with dual vanities and a walk-in shower. Upstairs, a private bonus bedroom with full bath. Enjoy upgrades galore: impact glass, plantation shutters, designer lighting, crown molding, and an extended paver driveway. The backyard oasis includes a heated saltwater pool, newly turfed yard with lush tropical landscaping, & covered patio. Minutes to top-rated schools, dining, shopping, and more!
Listing Agent
RE/MAX Community Brokerage Phone: 772-283-9991 License #3048544 Listed on: 06/05/2025

Home Details
Home Type
- Single Family
Est. Annual Taxes
- $5,249
Year Built
- Built in 2018
Lot Details
- 5,663 Sq Ft Lot
- Property fronts a private road
- Northeast Facing Home
- Fenced Yard
- Sprinkler System
HOA Fees
- $150 Monthly HOA Fees
Home Design
- Contemporary Architecture
- Shingle Roof
- Composition Roof
- Concrete Siding
- Block Exterior
- Stucco
Interior Spaces
- 1,920 Sq Ft Home
- 2-Story Property
- Crown Molding
- Ceiling Fan
- Plantation Shutters
- Entrance Foyer
- Combination Dining and Living Room
- Pool Views
- Pull Down Stairs to Attic
Kitchen
- Breakfast Bar
- Electric Range
- Microwave
- Dishwasher
- Kitchen Island
- Disposal
Flooring
- Carpet
- Laminate
- Ceramic Tile
Bedrooms and Bathrooms
- 3 Bedrooms
- Primary Bedroom on Main
- Split Bedroom Floorplan
- Walk-In Closet
- 3 Full Bathrooms
- Dual Sinks
- Separate Shower
Laundry
- Dryer
- Washer
Home Security
- Security System Owned
- Impact Glass
- Fire and Smoke Detector
Parking
- 2 Car Attached Garage
- Garage Door Opener
Pool
- Heated In Ground Pool
- Gunite Pool
- Saltwater Pool
Outdoor Features
- Covered Patio or Porch
Utilities
- Central Heating and Cooling System
- Underground Utilities
- Cable TV Available
Community Details
Overview
- Association fees include common areas, ground maintenance, security
Security
- Gated Community
Map
Home Values in the Area
Average Home Value in this Area
Tax History
| Year | Tax Paid | Tax Assessment Tax Assessment Total Assessment is a certain percentage of the fair market value that is determined by local assessors to be the total taxable value of land and additions on the property. | Land | Improvement |
|---|---|---|---|---|
| 2024 | $8,069 | $249,590 | -- | -- |
| 2023 | $8,069 | $389,900 | $76,300 | $313,600 |
| 2022 | $7,162 | $300,100 | $65,500 | $234,600 |
| 2021 | $6,597 | $251,000 | $49,100 | $201,900 |
| 2020 | $6,458 | $238,700 | $49,100 | $189,600 |
| 2019 | $6,168 | $222,700 | $35,500 | $187,200 |
| 2018 | $775 | $23,000 | $23,000 | $0 |
| 2017 | $464 | $23,000 | $23,000 | $0 |
| 2016 | $405 | $15,000 | $15,000 | $0 |
| 2015 | $335 | $6,000 | $6,000 | $0 |
| 2014 | -- | $3,328 | $0 | $0 |
Property History
| Date | Event | Price | List to Sale | Price per Sq Ft | Prior Sale |
|---|---|---|---|---|---|
| 10/29/2025 10/29/25 | Price Changed | $545,000 | -3.5% | $284 / Sq Ft | |
| 08/28/2025 08/28/25 | Price Changed | $565,000 | -1.7% | $294 / Sq Ft | |
| 06/05/2025 06/05/25 | For Sale | $575,000 | +8.5% | $299 / Sq Ft | |
| 06/30/2023 06/30/23 | Sold | $530,000 | -11.5% | $276 / Sq Ft | View Prior Sale |
| 05/19/2023 05/19/23 | Price Changed | $599,000 | +4.2% | $312 / Sq Ft | |
| 05/19/2023 05/19/23 | Pending | -- | -- | -- | |
| 05/18/2023 05/18/23 | Price Changed | $575,000 | -4.0% | $299 / Sq Ft | |
| 04/28/2023 04/28/23 | For Sale | $599,000 | +87.2% | $312 / Sq Ft | |
| 04/25/2019 04/25/19 | Sold | $320,000 | -8.3% | $166 / Sq Ft | View Prior Sale |
| 03/26/2019 03/26/19 | Pending | -- | -- | -- | |
| 02/16/2019 02/16/19 | For Sale | $349,000 | -- | $182 / Sq Ft |
Purchase History
| Date | Type | Sale Price | Title Company |
|---|---|---|---|
| Warranty Deed | $530,000 | None Listed On Document | |
| Warranty Deed | $320,000 | Florida Ttl & Guarantee Agcy | |
| Special Warranty Deed | $275,300 | Attorney | |
| Special Warranty Deed | $115,500 | Attorney |
Mortgage History
| Date | Status | Loan Amount | Loan Type |
|---|---|---|---|
| Open | $424,000 | New Conventional | |
| Previous Owner | $256,000 | New Conventional | |
| Previous Owner | $145,000 | Balloon |
Source: Martin County REALTORS® of the Treasure Coast
MLS Number: M20050886
APN: 44-11-702-0052-0008
- 123 SE Via Visconti
- 141 SE Via Visconti
- 149 SE Via Visconti
- Xxxxx SE Morningside Blvd
- 1248 SE Palm Beach Rd
- 1477 SE Westmoreland Blvd
- 2781 SE Bluem Way
- 1521 SE Pitcher Rd
- 152 SE Via Tirso
- 2612 SE Morningside Blvd
- 1133 SE Palm Beach Rd
- 2457 SE Shipping Rd
- 2940 SE Treasure Island Rd
- 1149 SE Menores Ave
- 2373 SE Saphire Terrace
- 2361 SE Saphire Terrace
- 2350 SE Saphire Terrace
- 2402 SE Pinero Rd
- 2967 SE San Jeronimo Rd
- 2863 SE Merritt Terrace
- 220 SE Via Visconti
- 1465 SE Westmoreland Blvd
- 1333 SE San Sovina Terrace
- 1132 SE Oriental Ave
- 2500 SE Anchorage Cove Unit D-3
- 2500 SE Anchorage Cove Unit B-2
- 2502 SE Anchorage Cove Unit C-2
- 2502 SE Anchorage Cove Unit 3
- 2508 SE Anchorage Cove Unit 1
- 187 SE Via Sangro
- 116 SE Cortile Enza
- 1536 SE Sunshine Ave
- 149 SE Cortile Arno
- 1649 SE Ballantrae Blvd
- 2251 SE Holland St
- 3181 SE Pruitt Rd
- 1100 SE Mitchell Ave Unit 103
- 2102 SE Holland St
- 2079 SE Triumph Rd
- 3303 SE Sandpiper Cir
