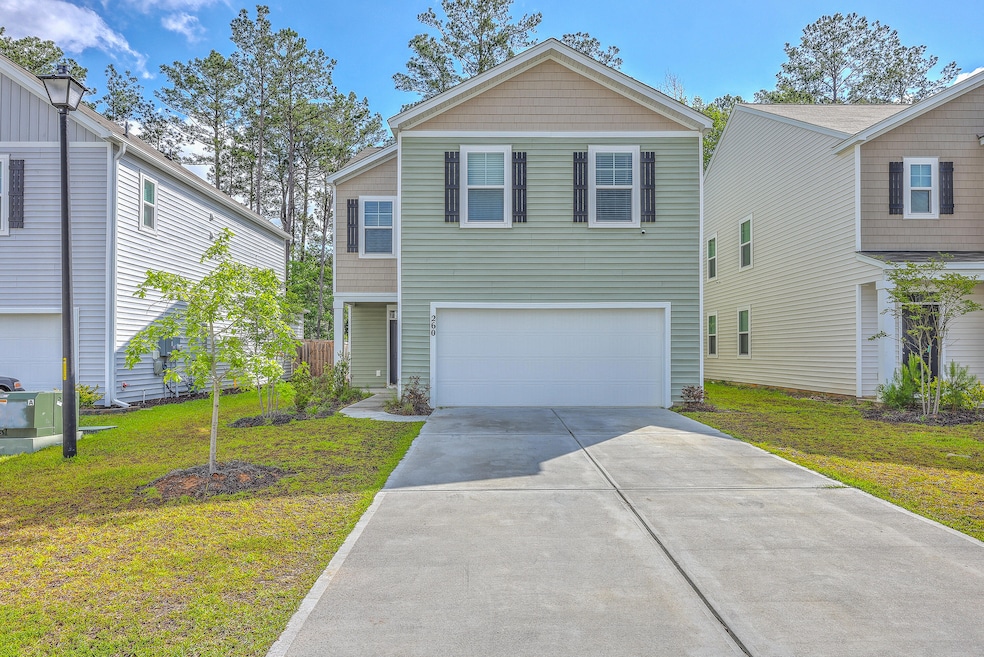
260 Sweet Cherry Ln Summerville, SC 29486
Highlights
- Home Energy Rating Service (HERS) Rated Property
- Traditional Architecture
- Community Pool
- Wooded Lot
- Great Room
- 2 Car Attached Garage
About This Home
As of July 2025Welcome to this beautifully maintained 4-bedroom, 2.5-bath home, built in 2022 and located in the desirable Shell Pointe at Cobblestone Village community. With a modern layout and thoughtful finishes throughout, this home offers both functionality and style--perfect for families, professionals, or anyone looking for move-in-ready comfort.Step inside to discover an open-concept living space featuring luxury vinyl plank flooring throughout the main level, creating a sleek and durable foundation for everyday living. The spacious kitchen is a true highlight, offering ample cabinet and counter space, a large center island, granite countertops, and stainless steel appliances--perfect for cooking, gathering, and entertaining.Upstairs, the primary suite serves as a peaceful retreat with a large walk-in closet, double vanity, and a walk-in shower. Three additional bedrooms, a full hall bath, and a cozy loft area provide plenty of space for family, guests, or a home office.
Enjoy indoor-outdoor living with sliding glass doors that lead to the back patio and partially fenced in wooded backyardgreat for relaxing, grilling, or gardening. The community pool offers a luxurious spot to unwind and socialize during the warmer months.
Key Features:
4 Bedrooms | 2.5 Bathrooms | Loft Area
Open-Concept Living with Luxury Vinyl Plank Flooring
Spacious Kitchen with Granite Countertops & Stainless Appliances
Large Primary Suite with Walk-in Closet & Double Vanity
Back Patio & Yard for Outdoor Enjoyment
Access to a Beautiful Community Pool
Convenient to Shopping, Dining & Everyday Essentials
Don't miss your chance to own a nearly new home in a fast-growing, amenity-rich neighborhood. Schedule your private tour today!
Use preferred lender to buy this home and receive an incentive towards your closing costs!
Last Agent to Sell the Property
Keller Williams Realty Charleston License #73459 Listed on: 05/15/2025

Home Details
Home Type
- Single Family
Year Built
- Built in 2022
Lot Details
- 4,792 Sq Ft Lot
- Wooded Lot
HOA Fees
- $75 Monthly HOA Fees
Parking
- 2 Car Attached Garage
- Garage Door Opener
Home Design
- Traditional Architecture
- Slab Foundation
- Fiberglass Roof
- Vinyl Siding
Interior Spaces
- 1,927 Sq Ft Home
- 2-Story Property
- Smooth Ceilings
- Entrance Foyer
- Great Room
- Combination Dining and Living Room
- Laundry Room
Kitchen
- Eat-In Kitchen
- Gas Range
- Microwave
- Dishwasher
- Kitchen Island
- Disposal
Flooring
- Carpet
- Vinyl
Bedrooms and Bathrooms
- 4 Bedrooms
- Walk-In Closet
Schools
- Devon Forest Elementary School
- College Park Middle School
- Stratford High School
Utilities
- Forced Air Heating and Cooling System
- Heating System Uses Natural Gas
- Tankless Water Heater
Additional Features
- Home Energy Rating Service (HERS) Rated Property
- Patio
Listing and Financial Details
- Home warranty included in the sale of the property
Community Details
Overview
- Shell Pointe At Cobblestone Village Subdivision
Recreation
- Community Pool
Similar Homes in Summerville, SC
Home Values in the Area
Average Home Value in this Area
Property History
| Date | Event | Price | Change | Sq Ft Price |
|---|---|---|---|---|
| 07/01/2025 07/01/25 | Sold | $353,000 | 0.0% | $183 / Sq Ft |
| 05/28/2025 05/28/25 | Price Changed | $353,000 | +1.3% | $183 / Sq Ft |
| 05/23/2025 05/23/25 | Price Changed | $348,500 | -0.1% | $181 / Sq Ft |
| 05/15/2025 05/15/25 | For Sale | $349,000 | 0.0% | $181 / Sq Ft |
| 02/14/2024 02/14/24 | Off Market | $2,300 | -- | -- |
| 05/01/2023 05/01/23 | Rented | $2,300 | 0.0% | -- |
| 03/17/2023 03/17/23 | For Rent | $2,300 | 0.0% | -- |
| 03/10/2023 03/10/23 | Sold | $330,000 | -2.9% | $171 / Sq Ft |
| 01/03/2023 01/03/23 | Price Changed | $339,904 | -4.6% | $176 / Sq Ft |
| 10/21/2022 10/21/22 | Price Changed | $356,400 | -2.7% | $185 / Sq Ft |
| 10/11/2022 10/11/22 | Price Changed | $366,400 | -1.9% | $190 / Sq Ft |
| 10/04/2022 10/04/22 | Price Changed | $373,400 | -1.3% | $194 / Sq Ft |
| 09/25/2022 09/25/22 | Price Changed | $378,400 | +1.3% | $196 / Sq Ft |
| 09/21/2022 09/21/22 | For Sale | $373,400 | -- | $194 / Sq Ft |
Tax History Compared to Growth
Agents Affiliated with this Home
-

Seller's Agent in 2025
David Friedman
Keller Williams Realty Charleston
(843) 999-0654
55 in this area
891 Total Sales
-

Seller Co-Listing Agent in 2025
Jonny Merkle
Keller Williams Realty Charleston
(843) 696-8330
6 in this area
105 Total Sales
-

Buyer's Agent in 2025
Paul Bermingham
Keller Williams Realty Charleston West Ashley
(518) 396-6108
15 in this area
83 Total Sales
-
L
Seller's Agent in 2023
Lindsey Blackburn
Teamwork Property Management
2 Total Sales
-
A
Seller's Agent in 2023
Alyssa Conrad
Pulte Home Company, LLC
(267) 377-6517
14 in this area
150 Total Sales
-

Buyer's Agent in 2023
Celena Thornton
Realty ONE Group Coastal
(843) 408-8977
16 Total Sales
Map
Source: CHS Regional MLS
MLS Number: 25013455
- 135 Sunray Ln
- 322 Coral Sunset Way
- 116 Sunray Ln
- 120 Clear Tide Dr
- 224 Coral Sunset Way
- 325 Coral Sunset Way
- 212 Sweet Cherry Ln
- 271 Village Stone Cir
- 406 Myers Rd
- 269 Village Stone Cir
- 0 Hwy 176 Unit 25001886
- 141 Sweet Cherry Ln
- 138 Sweet Cherry Ln
- 301 Blakely Village Ln
- 404 Claymoor Village Ln
- 115 Myers Rd
- 102 Sandy Hook Ct
- 303 Gippy Dr
- 111 Burbage Ln
- 130 Patriot Ln






