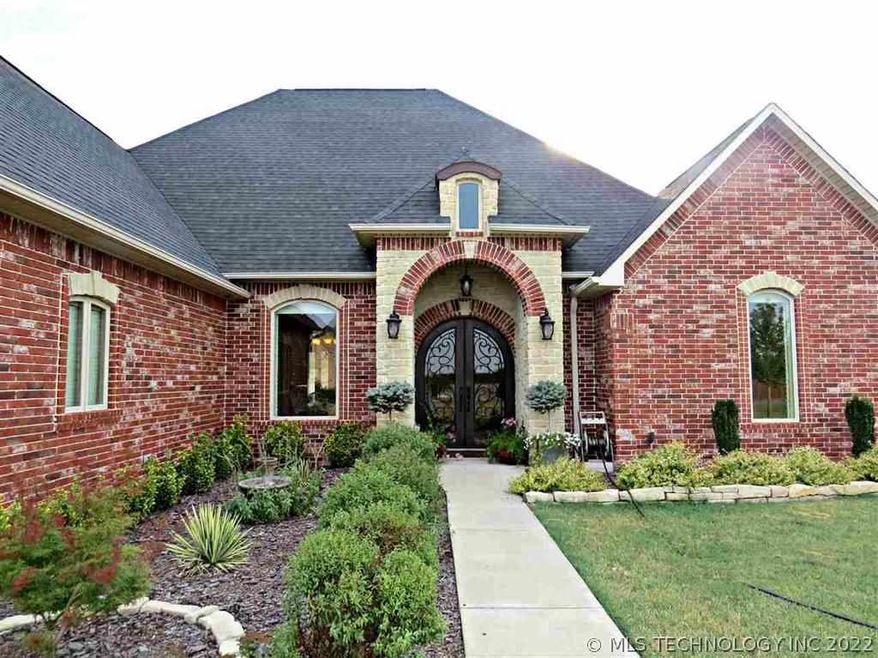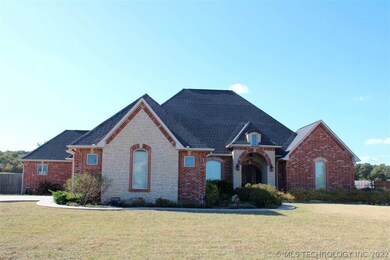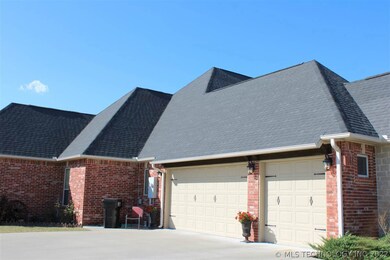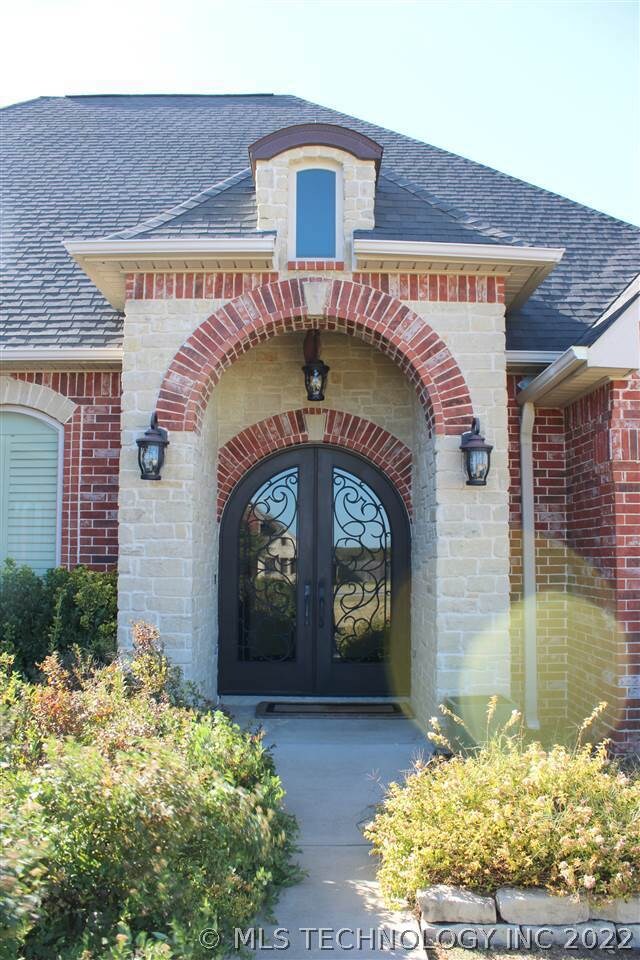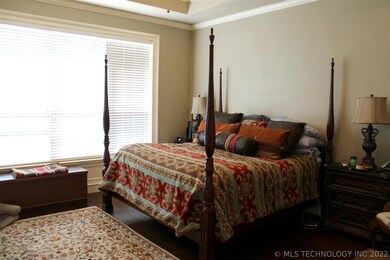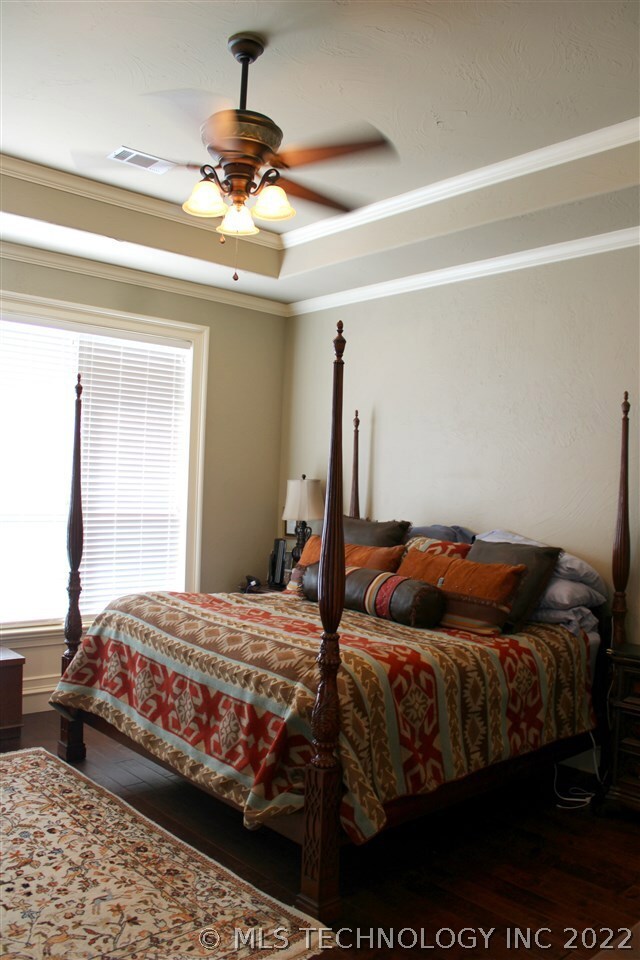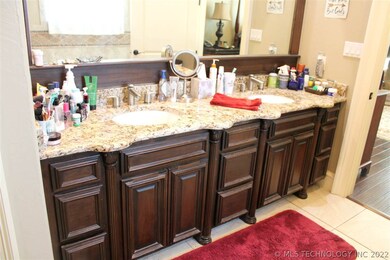260 Tuscan Rd Ardmore, OK 73401
Estimated Value: $550,526 - $624,000
Highlights
- Wood Flooring
- 1 Fireplace
- Security System Owned
- Plainview Primary School Rated A-
- Covered Patio or Porch
- Zoned Heating and Cooling
About This Home
As of December 2019Gorgeous home in a gated community with four bedrooms with 3 1/2 baths. Bonus room that could be a office, media room, playroom or living area. Surround sound in living room, media room and speakers on extra large covered patio. Kitchen has granite counter tops, stainless steel appliances, convection oven, custom cabinets, large pantry, island, and wine cooler. 60" smart television will remain in living room. Fireplace in living room is on propane. Large master bedroom with a superior walk- in closet. Has real hand-scraped hard wood floors, plantation shutters, wood blinds and solid core doors through out, 2 electric water heaters, and surround sound with sound closet. Fenced in large backyard with covered patio and lots of room to add a pool. Beautiful landscaping in front and back yard. This house has lots of extras.
Home Details
Home Type
- Single Family
Year Built
- Built in 2011
Lot Details
- 1.12
Parking
- 3 Car Garage
Home Design
- Brick Exterior Construction
- Slab Foundation
- Composition Roof
- Stone
Interior Spaces
- 3,015 Sq Ft Home
- 1-Story Property
- Ceiling Fan
- 1 Fireplace
- Insulated Windows
- Window Treatments
Kitchen
- Oven
- Range
- Microwave
- Dishwasher
Flooring
- Wood
- Tile
Bedrooms and Bathrooms
- 4 Bedrooms
Home Security
- Security System Owned
- Fire and Smoke Detector
Outdoor Features
- Covered Patio or Porch
- Exterior Lighting
- Rain Gutters
Utilities
- Zoned Heating and Cooling
- Private Water Source
- Electric Water Heater
- Aerobic Septic System
Additional Features
- Energy-Efficient Windows
- 1.12 Acre Lot
Community Details
- Tuscan Vin Subdivision
Ownership History
Purchase Details
Home Financials for this Owner
Home Financials are based on the most recent Mortgage that was taken out on this home.Purchase Details
Purchase Details
Home Financials for this Owner
Home Financials are based on the most recent Mortgage that was taken out on this home.Purchase Details
Home Financials for this Owner
Home Financials are based on the most recent Mortgage that was taken out on this home.Purchase Details
Purchase Details
Home Financials for this Owner
Home Financials are based on the most recent Mortgage that was taken out on this home.Purchase Details
Home Financials for this Owner
Home Financials are based on the most recent Mortgage that was taken out on this home.Home Values in the Area
Average Home Value in this Area
Purchase History
| Date | Buyer | Sale Price | Title Company |
|---|---|---|---|
| Connel Jared D | $524,000 | Stewart Title | |
| The Anderson Family Revocable Trust | -- | None Available | |
| Anderson Andrew Loren | $390,000 | None Available | |
| Mason Richard A | $36,500 | Stewart Title Of Oklahoma In | |
| Pogue Korby | $360,000 | None Available | |
| Morton Christopher | $30,000 | -- | |
| Taliaferro Lewis | $26,000 | -- |
Mortgage History
| Date | Status | Borrower | Loan Amount |
|---|---|---|---|
| Open | Connel Jared D | $524,000 | |
| Previous Owner | Anderson Andrew Loren | $265,000 | |
| Previous Owner | Morton Christopher | $305,000 | |
| Previous Owner | Taliaferro Lewis | $28,801 |
Property History
| Date | Event | Price | List to Sale | Price per Sq Ft | Prior Sale |
|---|---|---|---|---|---|
| 12/02/2019 12/02/19 | Sold | $390,000 | -2.3% | $129 / Sq Ft | |
| 10/22/2019 10/22/19 | Pending | -- | -- | -- | |
| 10/22/2019 10/22/19 | For Sale | $399,000 | +9.3% | $132 / Sq Ft | |
| 03/24/2017 03/24/17 | Sold | $365,000 | -6.2% | $121 / Sq Ft | View Prior Sale |
| 07/25/2016 07/25/16 | Pending | -- | -- | -- | |
| 07/25/2016 07/25/16 | For Sale | $389,000 | -- | $129 / Sq Ft |
Tax History Compared to Growth
Tax History
| Year | Tax Paid | Tax Assessment Tax Assessment Total Assessment is a certain percentage of the fair market value that is determined by local assessors to be the total taxable value of land and additions on the property. | Land | Improvement |
|---|---|---|---|---|
| 2025 | $5,748 | $55,619 | $5,400 | $50,219 |
| 2024 | $5,748 | $62,880 | $5,400 | $57,480 |
| 2023 | $4,620 | $50,546 | $5,400 | $45,146 |
| 2022 | $4,346 | $48,139 | $5,400 | $42,739 |
| 2021 | $4,352 | $46,800 | $6,570 | $40,230 |
| 2020 | $4,304 | $46,800 | $6,570 | $40,230 |
| 2019 | $3,800 | $42,513 | $6,570 | $35,943 |
| 2018 | $3,885 | $43,800 | $6,570 | $37,230 |
| 2017 | $3,788 | $41,508 | $4,800 | $36,708 |
| 2016 | $3,906 | $42,871 | $4,320 | $38,551 |
| 2015 | $4,014 | $43,200 | $4,320 | $38,880 |
| 2014 | $3,213 | $35,580 | $2,487 | $33,093 |
Map
Source: MLS Technology
MLS Number: 36195
APN: 9365-00-003-002-0-001-00
- 150 Chateau Bend
- 579 Chateau Bend
- 39 Tuscan Rd
- 2857 Bussell Ridge Rd
- 103 Lockwood Ln
- 400 Scenic Cir
- 1777 Bussel Rd & Hedges Rd
- 0 S Plainview Rd
- 284 Songbird Trail
- 1602 Tara Dr
- 1507 Southern Hills Dr
- 1508 Southern Hills Dr
- 0000 Chadwick Ln
- 3125 S Commerce St
- 0000 White Tail Ln
- 1013 Prairie View Rd
- 1022 Indian Plains Rd
- 913 Prairie View Rd
- 0 John Rd
- 3209 Myall St
- 316 Tuscan Rd
- 230 Tuscan Rd
- 257 Tuscan Rd
- 14 Chateau Bend
- 00 Tuscan Rd
- 0 Chateau Bend Unit 27268
- 0 Chateau Bend Unit 31794
- 0 Chateau Bend Unit 29734
- 0 Chateau Bend Unit 2225714
- 0 Chateau Bend Unit 2212122
- 0 Chateau Bend Unit 30490
- 0 Chateau Bend Unit 2040582
- 0 Chateau Bend Unit 2040580
- 0 Chateau Bend Unit 2040579
- 0 Chateau Bend Unit 2040577
- 0 Chateau Bend Unit 2039995
- 0 Chateau Bend Unit 2112835
- 0 Chateau Bend Unit 2202094
- 0 Chateau Bend Unit 2133657
