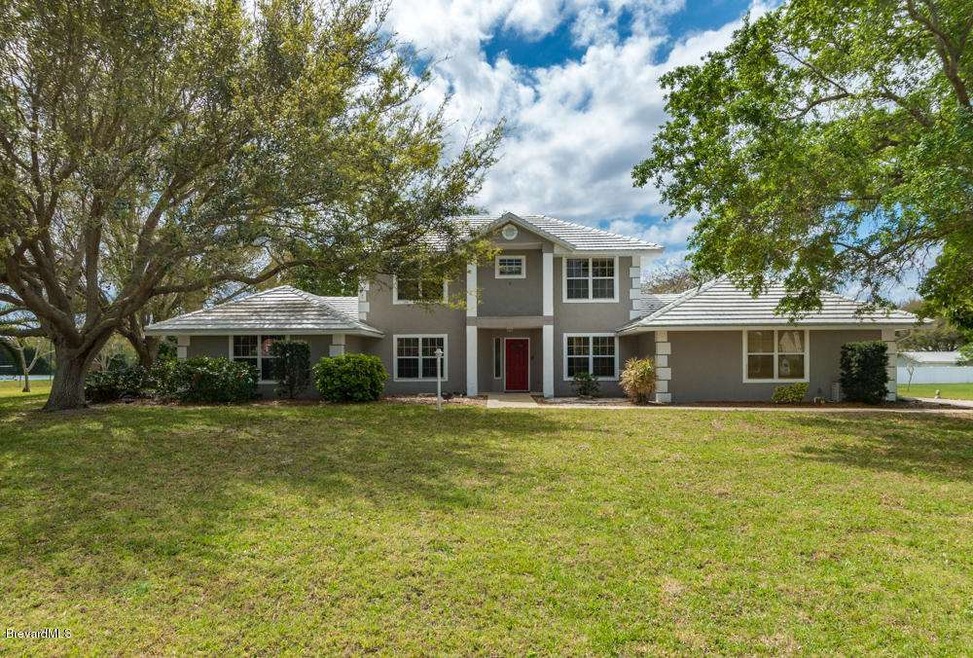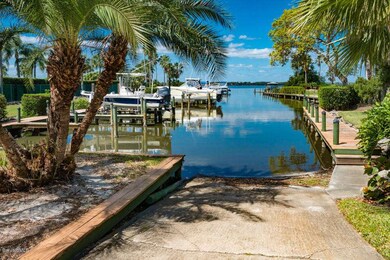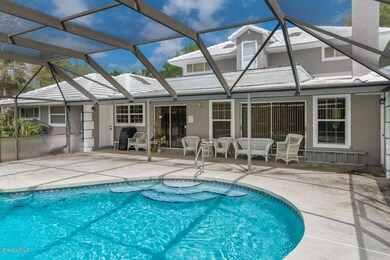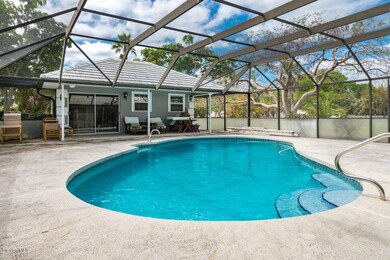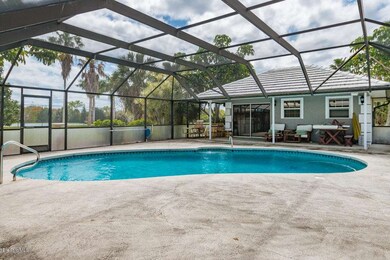
260 Utopia Cir Merritt Island, FL 32952
Highlights
- Boat Ramp
- River View
- Main Floor Primary Bedroom
- In Ground Pool
- 1 Acre Lot
- Great Room
About This Home
As of October 2016EGRET'S COVE: 5Bed/4Bath POOL HOME + 1Bed/1Bath GUEST HOUSE - 4,200+SqFt! Waterfront community features BOAT RAMP w/ access to the Indian River & oceans beyond. Two ground floor master suites & extra-large room sizes throughout! HUGE formal living & dining room. Family room features wood-burning fireplace & custom built-ins. Oversized eat-in kitchen overlooks family room, large covered patio, lanai & guest house. Upstairs boasts 2 large guest rooms, full bath & balcony offering a peak at the intracoastal. The home is situated on 1 acre, has great bones but needs some updating. Enjoy this rare opportunity to personalize your estate home in one of Merritt Island's most desirable neighborhoods. Minutes from Melbourne, Suntree, Viera & the beaches. CASH ONLY.
Last Agent to Sell the Property
Matt Canina
RE/MAX Olympic Realty Listed on: 06/10/2016
Last Buyer's Agent
Jason Engle
Tropical Realty of Suntree
Home Details
Home Type
- Single Family
Est. Annual Taxes
- $7,909
Year Built
- Built in 1988
Lot Details
- 1 Acre Lot
- North Facing Home
HOA Fees
- $56 Monthly HOA Fees
Parking
- 3 Car Attached Garage
Home Design
- Frame Construction
- Tile Roof
- Wood Siding
- Asphalt
- Stucco
Interior Spaces
- 4,236 Sq Ft Home
- 2-Story Property
- Wet Bar
- Built-In Features
- Ceiling Fan
- Skylights
- Wood Burning Fireplace
- Great Room
- Family Room
- Living Room
- Dining Room
- Home Office
- Library
- Screened Porch
- River Views
- Laundry Room
Kitchen
- Breakfast Area or Nook
- Eat-In Kitchen
- Breakfast Bar
- Butlers Pantry
- Microwave
- Dishwasher
Flooring
- Carpet
- Laminate
- Tile
Bedrooms and Bathrooms
- 5 Bedrooms
- Primary Bedroom on Main
- Split Bedroom Floorplan
- Dual Closets
- Walk-In Closet
- In-Law or Guest Suite
- 5 Full Bathrooms
- Separate Shower in Primary Bathroom
Pool
- In Ground Pool
- Screen Enclosure
Outdoor Features
- Boat Ramp
- Balcony
- Patio
Additional Homes
- Accessory Dwelling Unit (ADU)
Schools
- Tropical Elementary School
- Jefferson Middle School
- Merritt Island High School
Utilities
- Central Heating and Cooling System
- Electric Water Heater
- Septic Tank
- Cable TV Available
Community Details
- Egrets Cove Subdivision
Listing and Financial Details
- Assessor Parcel Number 26-37-06-04-0000a.0-0005.00
Ownership History
Purchase Details
Home Financials for this Owner
Home Financials are based on the most recent Mortgage that was taken out on this home.Purchase Details
Home Financials for this Owner
Home Financials are based on the most recent Mortgage that was taken out on this home.Purchase Details
Home Financials for this Owner
Home Financials are based on the most recent Mortgage that was taken out on this home.Similar Homes in Merritt Island, FL
Home Values in the Area
Average Home Value in this Area
Purchase History
| Date | Type | Sale Price | Title Company |
|---|---|---|---|
| Special Warranty Deed | $565,000 | Attorney | |
| Trustee Deed | $391,000 | None Available | |
| Warranty Deed | $435,000 | Supreme Title |
Mortgage History
| Date | Status | Loan Amount | Loan Type |
|---|---|---|---|
| Open | $51,800 | Credit Line Revolving | |
| Open | $508,500 | New Conventional | |
| Previous Owner | $506,200 | Construction |
Property History
| Date | Event | Price | Change | Sq Ft Price |
|---|---|---|---|---|
| 07/17/2025 07/17/25 | Price Changed | $1,299,000 | -3.8% | $307 / Sq Ft |
| 06/28/2025 06/28/25 | For Sale | $1,350,000 | +210.3% | $319 / Sq Ft |
| 10/19/2016 10/19/16 | Sold | $435,000 | -5.4% | $103 / Sq Ft |
| 07/07/2016 07/07/16 | Pending | -- | -- | -- |
| 06/10/2016 06/10/16 | Price Changed | $460,000 | -3.2% | $109 / Sq Ft |
| 06/09/2016 06/09/16 | For Sale | $475,000 | 0.0% | $112 / Sq Ft |
| 06/02/2016 06/02/16 | Pending | -- | -- | -- |
| 05/16/2016 05/16/16 | Price Changed | $475,000 | -4.8% | $112 / Sq Ft |
| 03/24/2016 03/24/16 | For Sale | $499,000 | -- | $118 / Sq Ft |
Tax History Compared to Growth
Tax History
| Year | Tax Paid | Tax Assessment Tax Assessment Total Assessment is a certain percentage of the fair market value that is determined by local assessors to be the total taxable value of land and additions on the property. | Land | Improvement |
|---|---|---|---|---|
| 2023 | $10,293 | $800,530 | $0 | $0 |
| 2022 | $9,551 | $810,760 | $0 | $0 |
| 2021 | $9,020 | $650,380 | $230,000 | $420,380 |
| 2020 | $7,874 | $539,790 | $170,000 | $369,790 |
| 2019 | $8,096 | $543,100 | $170,000 | $373,100 |
| 2018 | $7,637 | $503,870 | $170,000 | $333,870 |
| 2017 | $7,178 | $445,470 | $170,000 | $275,470 |
| 2016 | $8,010 | $478,720 | $170,000 | $308,720 |
| 2015 | $7,909 | $452,010 | $150,000 | $302,010 |
| 2014 | $7,427 | $416,140 | $150,000 | $266,140 |
Agents Affiliated with this Home
-
D
Seller's Agent in 2025
Dillon Bout
Blue Marlin Real Estate
-
M
Seller's Agent in 2016
Matt Canina
RE/MAX Olympic Realty
-
J
Buyer's Agent in 2016
Jason Engle
Tropical Realty of Suntree
Map
Source: Space Coast MLS (Space Coast Association of REALTORS®)
MLS Number: 750044
APN: 26-37-06-04-0000A.0-0005.00
- 240 Utopia Cir
- 290 Utopia Cir
- 130 Utopia Cir
- 150 Utopia Cir
- 5715 S Tropical Trail
- 3730 S Tropical Trail
- 373 S Tropical Trail
- 140 Crispin St
- 155 Hacienda Dr
- 175 Stewart Dr
- 5140 Del Sol Dr
- 6260 Capstan Ct
- 6315 Anchor Ln
- 6345 Anchor Ln
- 245 Stewart Dr
- 6340 Anchor Ln
- 6265 Bertram Dr
- 265 Stewart Dr
- 506 Topsail Dr
- 508 Topsail Dr
