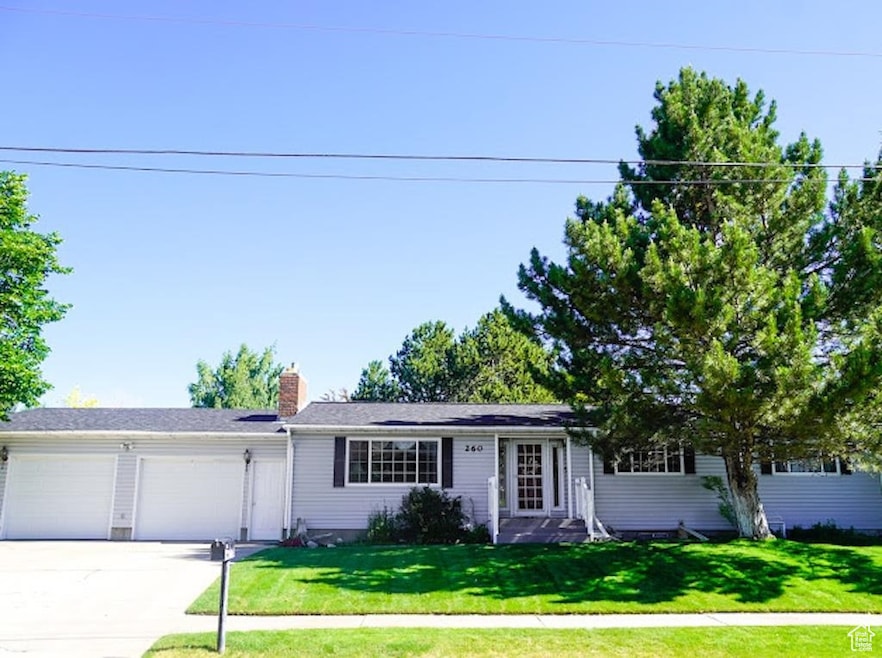
260 W 4th St S Soda Springs, ID 83276
Estimated payment $2,164/month
Highlights
- Rambler Architecture
- No HOA
- Open Patio
- Main Floor Primary Bedroom
- 2 Car Attached Garage
- Landscaped
About This Home
This beautiful home is situated on a spacious corner lot and offers an inviting atmosphere from the moment you step inside. With 5 bedrooms, 3 bathrooms, and a 2-car garage, this beautiful home is both functional and welcoming. The kitchen features beautiful oak cabinetry, tile flooring, and a large pantry with ample storage. The cabinets include pull-out shelves, and all appliances, including the washer and dryer, are included for your convenience. The open dining area opens onto a gorgeous deck, perfect for entertaining or relaxing. The basement includes a spacious family room, extra bonus room and utility room. The outdoor space offers privacy and is complete with landscaped gardens, a garden pond, a gazebo and an efficient sprinkler system. Contact the listing agent for more details or to schedule a showing!
Home Details
Home Type
- Single Family
Est. Annual Taxes
- $1,670
Year Built
- Built in 1974
Lot Details
- 0.3 Acre Lot
- Property is Fully Fenced
- Landscaped
- Sprinkler System
- Property is zoned Single-Family
Parking
- 2 Car Attached Garage
Home Design
- Rambler Architecture
Interior Spaces
- 2,912 Sq Ft Home
- 2-Story Property
- Basement Fills Entire Space Under The House
- Microwave
Bedrooms and Bathrooms
- 4 Bedrooms | 3 Main Level Bedrooms
- Primary Bedroom on Main
- 3 Full Bathrooms
Outdoor Features
- Open Patio
Schools
- Thirkill Elementary School
- Tigert Middle School
- Soda Springs High School
Utilities
- No Cooling
- Radiant Heating System
Community Details
- No Home Owners Association
- Lakeview #1 Subdivision
Listing and Financial Details
- Assessor Parcel Number 015009003010
Map
Home Values in the Area
Average Home Value in this Area
Tax History
| Year | Tax Paid | Tax Assessment Tax Assessment Total Assessment is a certain percentage of the fair market value that is determined by local assessors to be the total taxable value of land and additions on the property. | Land | Improvement |
|---|---|---|---|---|
| 2024 | $1,462 | $273,611 | $25,000 | $248,611 |
| 2023 | $1,414 | $273,611 | $25,000 | $248,611 |
| 2022 | $1,590 | $207,191 | $15,000 | $192,191 |
| 2021 | $1,801 | $182,260 | $10,000 | $172,260 |
| 2020 | $1,449 | $159,482 | $10,000 | $149,482 |
| 2019 | $1,605 | $152,364 | $10,000 | $142,364 |
| 2018 | $1,391 | $131,626 | $10,000 | $121,626 |
| 2017 | $1,266 | $113,238 | $10,000 | $103,238 |
| 2016 | $1,218 | $113,238 | $10,000 | $103,238 |
| 2015 | $1,207 | $113,238 | $10,000 | $103,238 |
| 2014 | -- | $113,238 | $10,000 | $103,238 |
Property History
| Date | Event | Price | Change | Sq Ft Price |
|---|---|---|---|---|
| 02/18/2025 02/18/25 | For Sale | $369,900 | -- | $127 / Sq Ft |
Purchase History
| Date | Type | Sale Price | Title Company |
|---|---|---|---|
| Warranty Deed | -- | Flying S Title And Escrow |
Mortgage History
| Date | Status | Loan Amount | Loan Type |
|---|---|---|---|
| Open | $12,000 | New Conventional | |
| Open | $343,561 | FHA | |
| Previous Owner | $12,000 | Credit Line Revolving | |
| Previous Owner | $118,181 | FHA |
Similar Homes in Soda Springs, ID
Source: UtahRealEstate.com
MLS Number: 2087029
APN: 015009003010
- 321 Gagon Dr
- 341 S 3rd W
- 145 W 4th S
- 251 W 2nd S
- Lot 109 Caribou St
- 281 S 1st E
- 434 S 2nd E
- 160 E 2nd S
- 220 S 2nd E
- 240 E 3rd S
- TBD 186ac Bailey Creek Rd
- TBD 183ac Bailey Creek Rd
- 91 E 1st N
- 130 Cascade Quey St
- 2800 U S 30 Scenic
- 161 N 2nd E
- 301 Ashland Dr
- 371 E Hooper Ave
- 323 Monsanto Blvd
- 329 Monsanto Blvd






