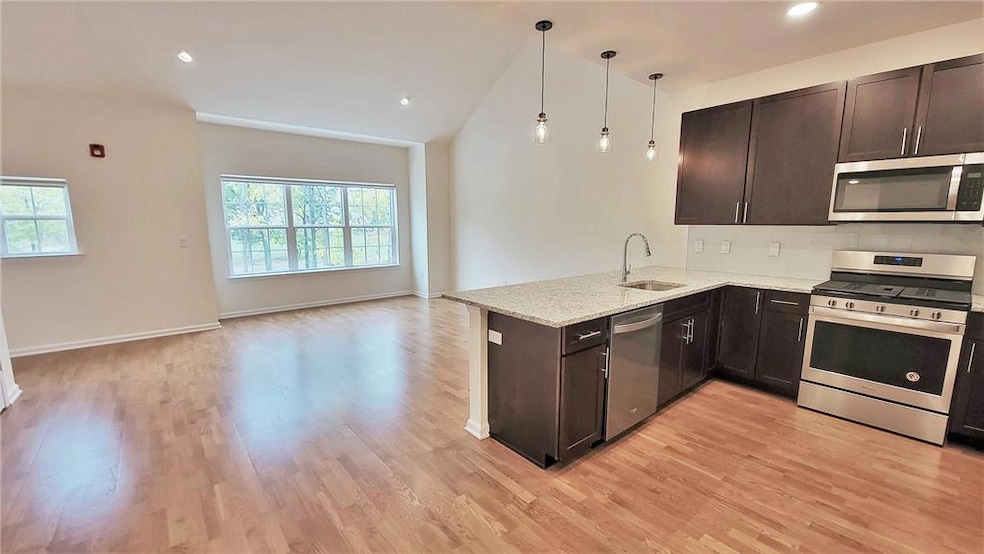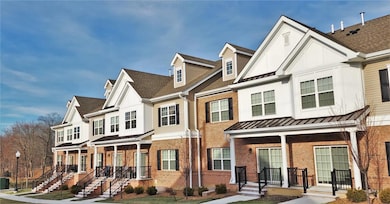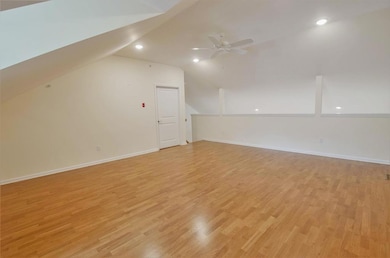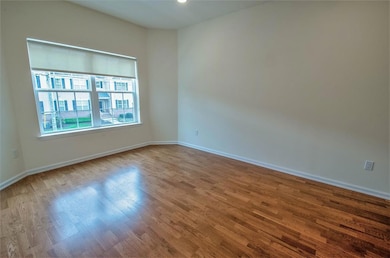260 W Main St Unit 6 Goshen, NY 10924
Highlights
- 1.2 Acre Lot
- Property is near public transit
- Wood Flooring
- Scotchtown Avenue School Rated A-
- Cathedral Ceiling
- Granite Countertops
About This Home
Beautiful townhouse apartment located right in the Village of Goshen! This upper level loft has two bedrooms, two full bathrooms with tall vaulted ceilings and a large 370sqft with elevated views of the Heritage Trail, which has it's Goshen trailhead entrance right next to the property. Living area with large windows provide excellent views of from the second floor elevation. Hardwood floors throughout the unit. Kitchen with granite countertops, quality cabinetry, stainless steel appliances, natural gas stove-top and oven. Washer and dryer located in each unit. Central air conditioning and forced air heating. Tall ceilings and bright windows. Assigned parking. This is a Pet friendly community, but there are limitations to breed and size of pets in the interest of the safety of the other residents. Convenient to the highway and future supermarket and a short walking distance to the restaurants and local shops of Goshen. Updated landscaping and renovated grounds with fenced-in dog park, new pickleball court and re-designed picnic area! Convenient to the highway, next to the new shopping center and a short walking distance to the heart of the Village of Goshen. Close to the restaurants and local shops of Goshen. Property is conveniently located adjacent to the Village of Goshen's western entrance to the Heritage Trail. Additional Information: LeaseTerm: Over 12 Months,12 Months,
Listing Agent
Howard Hanna Rand Realty Brokerage Phone: 845-294-3100 License #10301215433 Listed on: 06/19/2025

Property Details
Home Type
- Multi-Family
Year Built
- Built in 2021
Parking
- Assigned Parking
Home Design
- Apartment
- Frame Construction
Interior Spaces
- 1,520 Sq Ft Home
- 2-Story Property
- Cathedral Ceiling
- Wood Flooring
- Washer
- Property Views
Kitchen
- Eat-In Kitchen
- Microwave
- Dishwasher
- Granite Countertops
Bedrooms and Bathrooms
- 2 Bedrooms
- En-Suite Primary Bedroom
- Walk-In Closet
- 2 Full Bathrooms
Schools
- Scotchtown Avenue Elementary School
- C J Hooker Middle School
- Goshen Central High School
Utilities
- Forced Air Heating and Cooling System
- Heating System Uses Natural Gas
- Water Heater
Additional Features
- 1.2 Acre Lot
- Property is near public transit
Listing and Financial Details
- 12-Month Minimum Lease Term
- Assessor Parcel Number 333001.111.000-0010-017.200/0000
Community Details
Overview
- Loft Unit
Recreation
- Park
Pet Policy
- Limit on the number of pets
- Pet Size Limit
- Dogs and Cats Allowed
- Breed Restrictions
Map
Source: OneKey® MLS
MLS Number: 879841
APN: 333001 111-10-17.2
- 130 Spring St
- 20 Prospect Ave
- 23 Prospect Ave
- 29 Golden Hill Ave
- 20 Tusten Ave
- 95 Golden Hill Ave
- 99 Golden Hill Ave
- 8 Judd Place
- 168 N Church St
- 0 New York 17
- 20 St James Place
- 48 South St
- 62 Fletcher St
- 7 Gregory Dr
- 10 Butler Dr
- 75 Old Minisink Trail
- 14 Robalene Dr
- 26 Butler Dr
- 260 Main St
- 105 Scotchtown Ave
- 260 W Main St Unit 8
- 315 Canter Ct
- 203 Canter Ct
- 39 Spring St
- 4 Prospect Ave Unit 1
- 177 W Main St
- 153 Greenwich Ave Unit 306
- 153 Greenwich Ave Unit 305
- 153 Greenwich Ave Unit 206
- 153 Greenwich Ave Unit 205
- 153 Greenwich Ave Unit 202
- 153 Greenwich Ave Unit 201
- 55 W Main St Unit 43
- 13 Main St
- 200-1000 Woodhills Dr
- 73 Webster Ave Unit C
- 55 St John St Unit 3
- 157 Main St Unit 4
- 146 S Church St
- 190 Main St Unit 4






