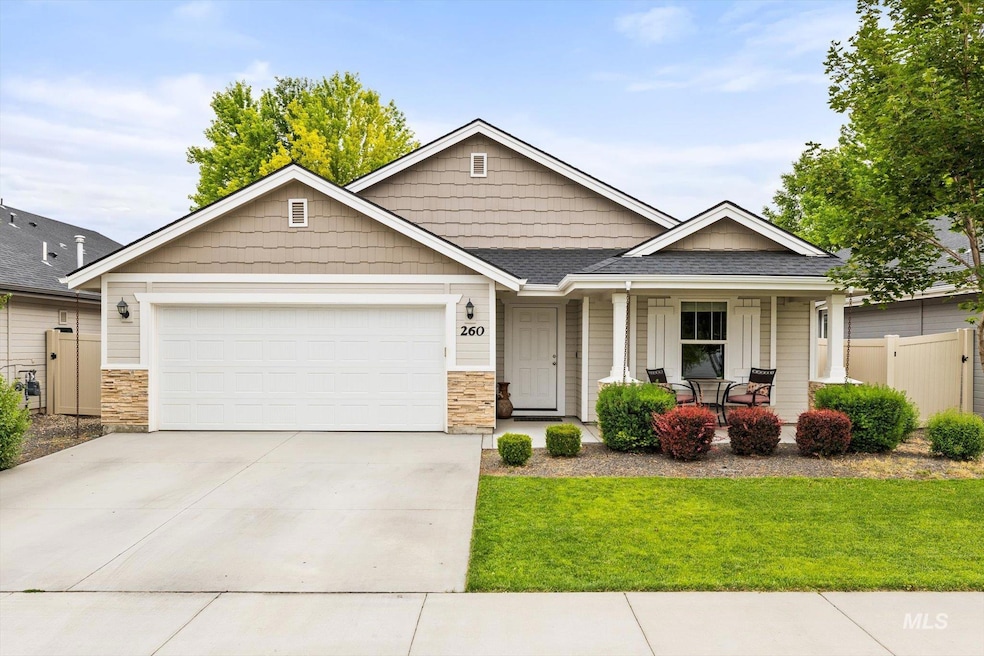
$499,900
- 3 Beds
- 3 Baths
- 1,935 Sq Ft
- 4195 N Clearbrook Place
- Meridian, ID
This well-maintained, quality-built home sits on a quiet cul-de-sac with no rear neighbors, backing to a peaceful community park. Enjoy privacy, spacious side yards, and summer evenings on the covered patio—perfect for a porch swing and relaxing. Inside, vaulted ceilings and a bright, open living room with a cozy gas fireplace create a warm, inviting space. The kitchen features ample cabinetry,
Alissa Gamble Keller Williams Realty Boise






