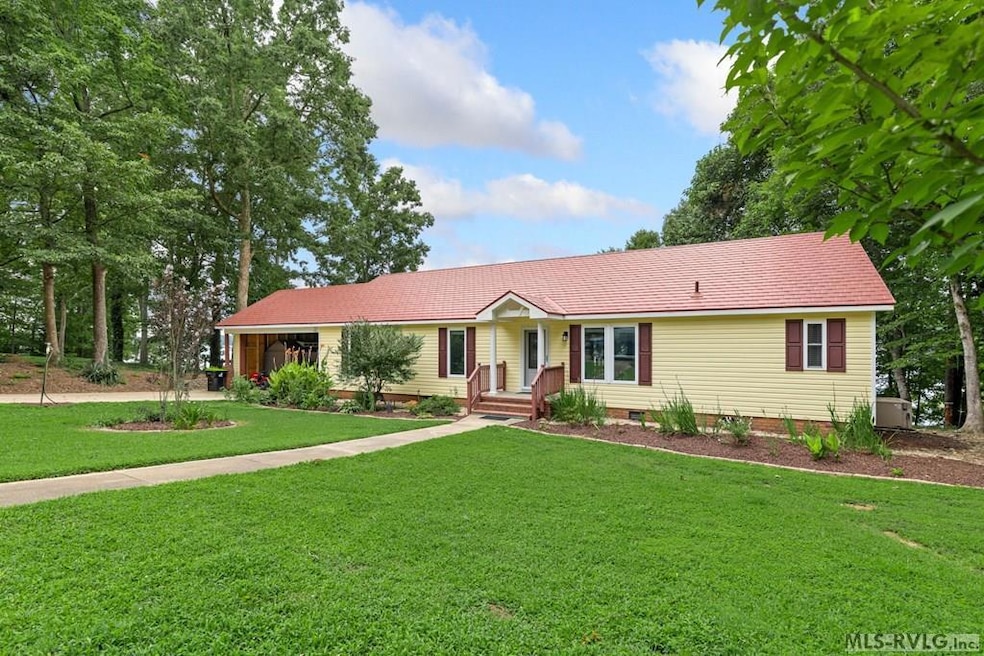260 W Wood Duck Dr Gaston, NC 27832
Estimated payment $3,515/month
Highlights
- Hot Property
- Lake View
- Deck
- Boathouse
- Waterfront
- Vaulted Ceiling
About This Home
Welcome to this charming 1-story ranch home with breathtaking big lake views, where comfort, style, and lakeside living come together. Featuring 3 spacious bedrooms and 2 full baths, this property has been thoughtfully updated and carefully maintained, offering peace of mind and modern convenience in a beautiful waterfront setting. Natural light pours into the home, highlighting the open layout and easy-flow design that makes every room feel warm and inviting. The kitchen and bathrooms were completely renovated in 2020 with modern finishes, including elegant porcelain tile in the baths. Durable tile and laminate flooring run throughout, blending beauty with low-maintenance living. In 2024, the carport was enclosed, the home was wrapped in new siding, and the walkway to the boathouse was replaced, among other recent improvements that enhance value, storage, and functionality. All windows and doors were replaced approximately 5 years ago, while a durable metal roof was installed in 2013 on the home, boathouse, and garden shed, complete with a transferrable lifetime limited warranty. Step outside to your partially covered back deck, the perfect spot for morning coffee, afternoon grilling, or simply unwinding while soaking in the tranquil lake views. Enjoy 137 feet of waterfront with a boathouse that provides easy access to the water, making fishing, boating, and swimming just steps away. With space designed for entertaining and peaceful moments alike, this home truly embraces the lakefront lifestyle. From its long list of upgrades to its inviting charm and spectacular setting, this move-in-ready retreat is ideal as a full-time residence or weekend getaway. Don't miss the opportunity to make your lakefront dream a reality!
Listing Agent
Coldwell Banker Advantage-Littleton Brokerage Phone: 2525862470 License #238314 Listed on: 08/18/2025

Home Details
Home Type
- Single Family
Est. Annual Taxes
- $2,577
Year Built
- Built in 2001 | Remodeled
Lot Details
- 0.6 Acre Lot
- Waterfront
- Garden
HOA Fees
- $42 Monthly HOA Fees
Home Design
- Ranch Style House
- Metal Roof
- Vinyl Siding
Interior Spaces
- 1,620 Sq Ft Home
- Vaulted Ceiling
- Insulated Windows
- Lake Views
- Crawl Space
- Fire and Smoke Detector
Kitchen
- Gas Oven or Range
- Microwave
- Granite Countertops
Flooring
- Laminate
- Tile
Bedrooms and Bathrooms
- 3 Bedrooms
- Walk-In Closet
- 2 Full Bathrooms
Laundry
- Dryer
- Washer
Parking
- 2 Attached Carport Spaces
- Driveway
Outdoor Features
- Rip-Rap
- Boathouse
- Deck
- Storage Shed
- Rear Porch
- Stoop
Schools
- Northampton County Elementary School
- Northampton County Middle School
- Northampton County High School
Utilities
- Central Air
- Heating Available
- Septic Tank
- Cable TV Available
Community Details
- Wendall Allen Association
- Tillar Plantation Subdivision
Listing and Financial Details
- Tax Lot 29
- Assessor Parcel Number PIN #3060508581
Map
Home Values in the Area
Average Home Value in this Area
Tax History
| Year | Tax Paid | Tax Assessment Tax Assessment Total Assessment is a certain percentage of the fair market value that is determined by local assessors to be the total taxable value of land and additions on the property. | Land | Improvement |
|---|---|---|---|---|
| 2024 | $2,577 | $258,215 | $115,000 | $143,215 |
| 2023 | $2,641 | $258,215 | $115,000 | $143,215 |
| 2022 | $2,641 | $249,274 | $115,000 | $134,274 |
| 2021 | $2,654 | $249,274 | $115,000 | $134,274 |
| 2020 | $2,666 | $249,274 | $115,000 | $134,274 |
| 2019 | $2,679 | $249,274 | $115,000 | $134,274 |
| 2018 | $2,691 | $249,274 | $115,000 | $134,274 |
| 2017 | $2,679 | $249,274 | $0 | $0 |
| 2016 | $2,679 | $249,274 | $0 | $0 |
| 2015 | -- | $249,274 | $0 | $0 |
| 2014 | -- | $303,907 | $0 | $0 |
| 2013 | -- | $303,907 | $0 | $0 |
Property History
| Date | Event | Price | Change | Sq Ft Price |
|---|---|---|---|---|
| 08/18/2025 08/18/25 | For Sale | $598,000 | +139.2% | $369 / Sq Ft |
| 06/13/2013 06/13/13 | Sold | $250,000 | -9.1% | $154 / Sq Ft |
| 05/01/2013 05/01/13 | Pending | -- | -- | -- |
| 09/07/2012 09/07/12 | For Sale | $275,000 | -- | $170 / Sq Ft |
Purchase History
| Date | Type | Sale Price | Title Company |
|---|---|---|---|
| Grant Deed | $250,000 | Attorney Only |
Mortgage History
| Date | Status | Loan Amount | Loan Type |
|---|---|---|---|
| Open | $200,000 | New Conventional |
Source: Roanoke Valley Lake Gaston Board of REALTORS®
MLS Number: 139937
APN: 01-06085
- 30 W Wood Duck Dr
- Lot 1 Stonegate Dr
- 0 Eagle Crest Trail Unit 139666
- 336 Windsong Dr
- 4382 Thelma Rd Unit Rd1
- 852 Hickory Hollow Rd
- 860 Hickory Hollow Rd
- 52 Point Cir
- Lot #135 Edgewater Dr
- Lot 2 Edgewater Dr
- Lot 147 Knotts Ln
- Lot 13 Halyard Dr
- 2509 Thelma Rd
- Lot 14 Canoe Creek Rd
- Lot 8 Canoe Creek Rd
- Lot Canoe Creek Rd
- Lot # 12 Arbor Dr
- 13 London Church Rd
- 83 Berkshire Dr
- 146 Berkshire Dr






