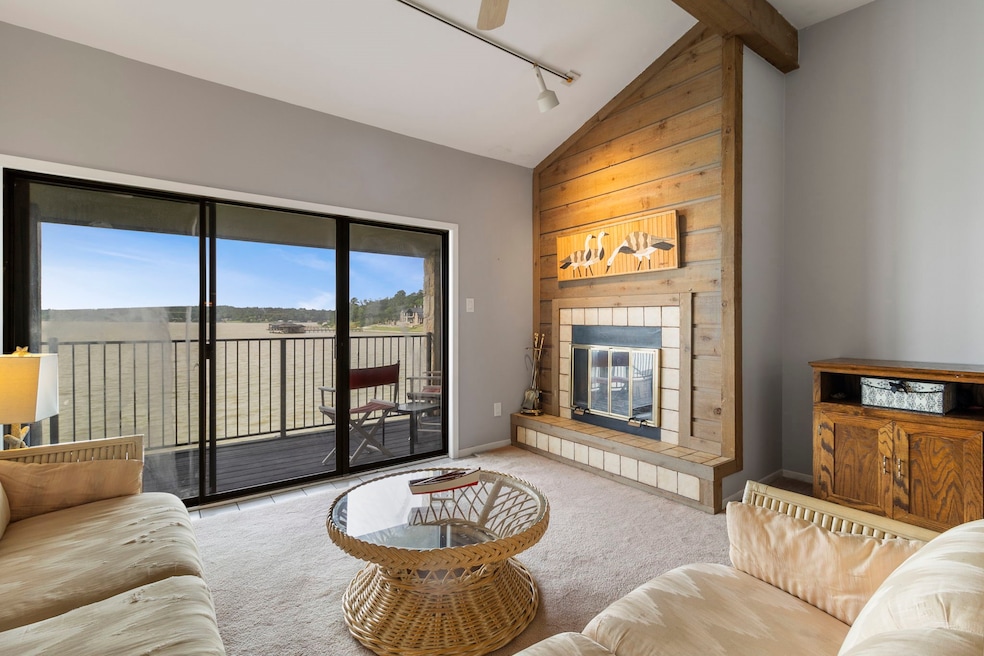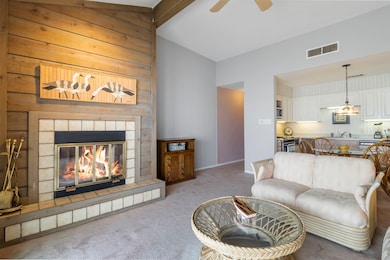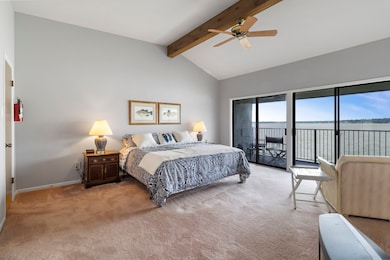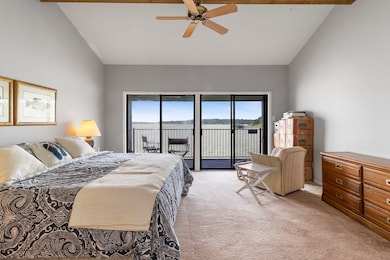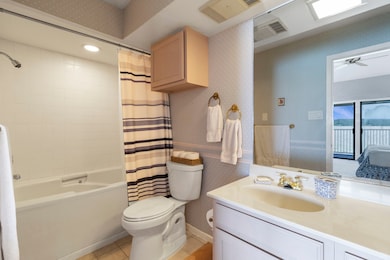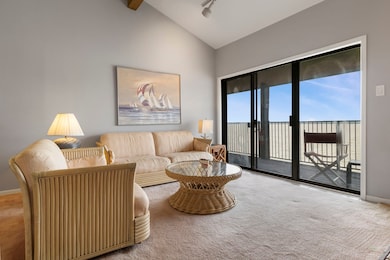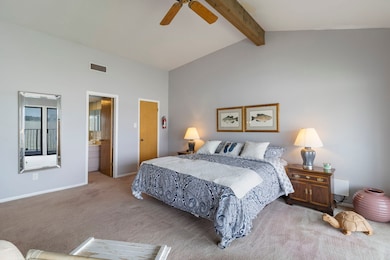
260 Walnut Point Dr Unit 303B Coldspring, TX 77331
Estimated payment $1,561/month
Highlights
- Marina
- Boat Ramp
- Gated Community
- Lake Front
- Fitness Center
- Clubhouse
About This Home
Owner is a licensed Realtor in the state of Texas. Enjoy the stunning Lakefront views of Lake Livingston from the double wide balcony. Living area and Principal Bedroom have direct access to the balcony and the views! This spacious 2 bedroom and baths unit is located on the 3rd floor and features high ceilings. All the furniture, Infra-Red Sauna, art, Refrigerator, stackable washer and dryer are included. The AC was replaced in 2021. The Condo is located in the wonderful gated community of Cape Royale, with 24 hr manned gate with access to Marina, Boat ramp, Club house with pool, trails and tennis courts. Only 15 minutes from the charming downtown of Coldsprings TX and 30 minutes from Livingston, TX.
Listing Agent
Keller Williams Realty Professionals License #0606193 Listed on: 05/16/2025

Property Details
Home Type
- Condominium
Est. Annual Taxes
- $3,197
Year Built
- Built in 1984
Lot Details
- Lake Front
- Adjacent to Greenbelt
HOA Fees
- $405 Monthly HOA Fees
Parking
- Unassigned Parking
Home Design
- Traditional Architecture
- Slab Foundation
- Composition Roof
- Cement Siding
Interior Spaces
- 990 Sq Ft Home
- 3-Story Property
- High Ceiling
- Ceiling Fan
- Wood Burning Fireplace
- Family Room Off Kitchen
- Living Room
- Combination Kitchen and Dining Room
- Utility Room
- Stacked Washer and Dryer
- Home Gym
- Lake Views
Kitchen
- Electric Oven
- Electric Range
- Dishwasher
- Laminate Countertops
- Disposal
Flooring
- Carpet
- Tile
Bedrooms and Bathrooms
- 2 Bedrooms
- 2 Full Bathrooms
- Hydromassage or Jetted Bathtub
- Bathtub with Shower
Outdoor Features
- Balcony
- Outdoor Storage
Schools
- James Street Elementary School
- Lincoln Junior High School
- Coldspring-Oakhurst High School
Utilities
- Central Heating and Cooling System
Community Details
Overview
- Association fees include clubhouse, common areas, recreation facilities, sewer, water
- Dta/Crpoa/ Hp Condos Association
- Cape Royale Harbour Point Condo Subdivision
Amenities
- Clubhouse
- Meeting Room
- Party Room
Recreation
- Boat Ramp
- Boat Dock
- Community Boat Slip
- Marina
- Tennis Courts
- Community Playground
- Fitness Center
- Community Pool
- Trails
Security
- Security Guard
- Controlled Access
- Gated Community
Map
Home Values in the Area
Average Home Value in this Area
Property History
| Date | Event | Price | List to Sale | Price per Sq Ft |
|---|---|---|---|---|
| 06/23/2025 06/23/25 | Price Changed | $170,000 | -8.1% | $172 / Sq Ft |
| 05/16/2025 05/16/25 | For Sale | $185,000 | -- | $187 / Sq Ft |
About the Listing Agent
Melanie's Other Listings
Source: Houston Association of REALTORS®
MLS Number: 92607527
- 220 Harbour Row Dr
- 190 Harbour Row Dr
- 171 Harbour Row Dr
- 151 Walnut Point Dr
- 79 Harbour Row Dr
- 101 Harbour Row Dr
- 116 Harbour Ln
- 90 Harbour Ln
- 61 Lords Cir
- 40 Harbour Ln
- 118 Harbour Ln
- 81 Baron Dr
- 991 Kings Way
- 162 Villa Way
- 122 Kings Way
- 146 Villa Way
- 102 Villa Way
- 94 Villa Way
- 142 Villa Way
- 11 Crown Dr
- 21 Harbour Ln
- 21 Harbour Row Dr Unit 23
- 90 Piping Rock Place
- 201 Sunny Hill Dr
- 50 Sportsman Trail
- 445 Carolcrest Ln Unit 212
- 401 Deep Woods Ln
- 624 Stevens Ln
- 415 E Sherwood Dr
- 491 E Sherwood Dr
- 30 Ridge Creek Dr
- 144 Little John Dr
- 143 Sharon Ln
- 210 Cloverdale
- 450 Ritchey Rd
- 237 Buffalo Ct
- 241 Lake Oaks Blvd
- 360 Terlingua
- 560 Meridian
- 257 Seagull Landing
