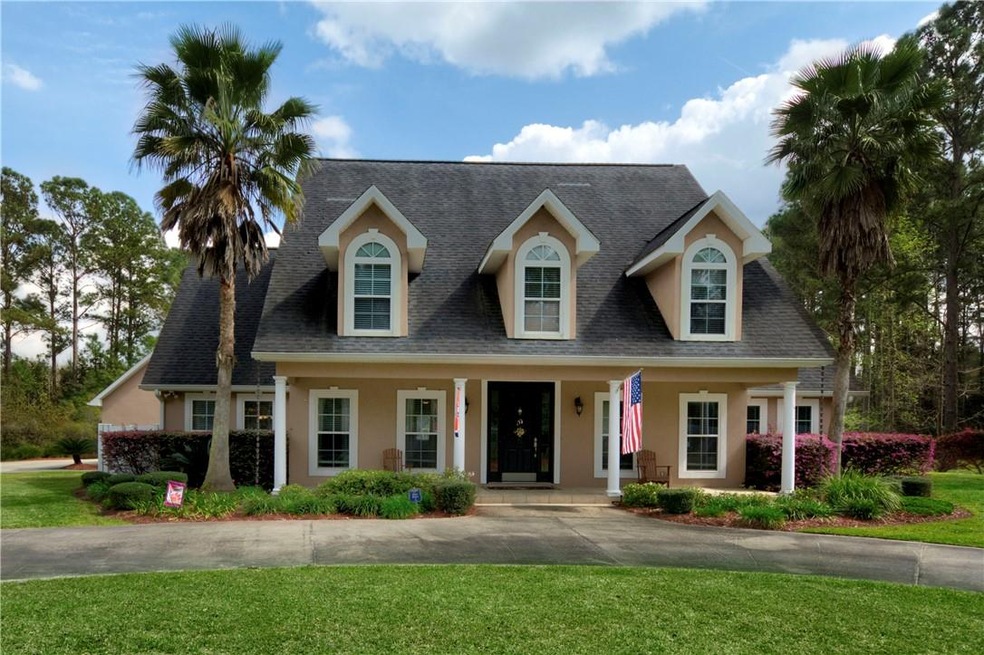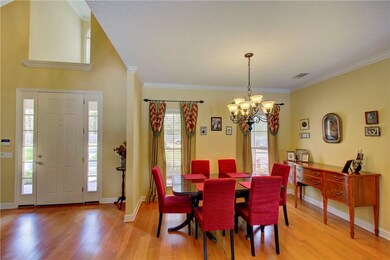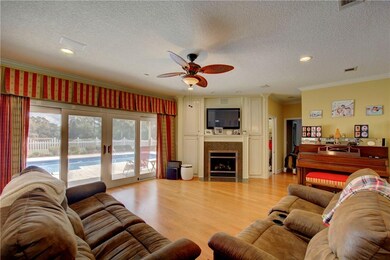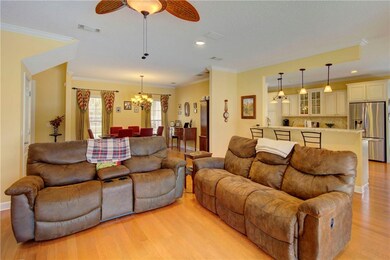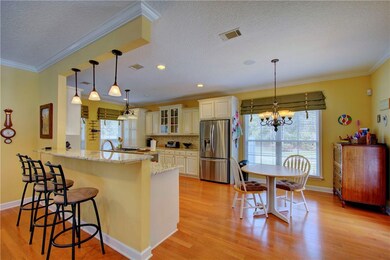
260 Winding Trail Brunswick, GA 31523
Highlights
- In Ground Pool
- Home fronts a pond
- Gated Community
- Satilla Marsh Elementary School Rated A-
- Gourmet Kitchen
- Lake View
About This Home
As of May 2019HUGE and FABULOUS! This 6 bedroom/4 full bath/2 half bath home is truly extraordinary & checks every box you can imagine! It's manicured lawn, lake-front views and in-ground salt system pool are just some of the outdoor surprises! Some interior appointments include: Beautiful one-of-a-kind wall design in foyer, formal dining, & large living room opening to huge screened porch overlooking pool & lake. Kitchen was recently professionally renovated & is a chef's dream! Not only is it spacious, it features top of the line Bosch appliances, granite countertops, tiled backsplash, gas cook top, & custom cabinetry. Master suite offers sitting area & opens to its own screened porch. Master bath has dual vanities, jetted tub, & large separate shower. Upper level offers 3 bedrooms, one of which has its own full bath, other 2 share Jack & Jill w/own private sinks; laundry area on upper level & laundry area on lower level. Apartment/bonus room over detached garage includes slate top pool table.
Last Agent to Sell the Property
Premier Real Estate Group License #142754 Listed on: 03/11/2019
Home Details
Home Type
- Single Family
Est. Annual Taxes
- $5,324
Year Built
- Built in 2005 | Remodeled
Lot Details
- 0.85 Acre Lot
- Home fronts a pond
- Property fronts an interstate
- Picket Fence
- Partially Fenced Property
- Vinyl Fence
- Landscaped
- Private Lot
- Sprinkler System
- Cleared Lot
- Zoning described as Res Single
HOA Fees
- $42 Monthly HOA Fees
Parking
- 3 Car Garage
- Garage Door Opener
- Driveway
- Guest Parking
Property Views
- Lake
- Pond
Home Design
- Traditional Architecture
- Exterior Columns
- Slab Foundation
- Fire Rated Drywall
- Ridge Vents on the Roof
- Stucco
Interior Spaces
- 3,367 Sq Ft Home
- 2-Story Property
- Woodwork
- Crown Molding
- High Ceiling
- Ceiling Fan
- Gas Log Fireplace
- Double Pane Windows
- Living Room with Fireplace
- Screened Porch
- Attic
Kitchen
- Gourmet Kitchen
- Breakfast Area or Nook
- Breakfast Bar
- Built-In Self-Cleaning Convection Oven
- Cooktop with Range Hood
- Microwave
- Plumbed For Ice Maker
- Dishwasher
Flooring
- Wood
- Tile
Bedrooms and Bathrooms
- 6 Bedrooms
Laundry
- Laundry on upper level
- Dryer
- Washer
Home Security
- Home Security System
- Security Lights
- Fire and Smoke Detector
Eco-Friendly Details
- Energy-Efficient Windows
- Energy-Efficient Insulation
Pool
- In Ground Pool
- Outdoor Shower
- Saltwater Pool
Outdoor Features
- Open Patio
- Fire Pit
Schools
- Satilla Marsh Elementary School
- Risley Middle School
- Glynn Academy High School
Utilities
- Cooling Available
- Heat Pump System
- Programmable Thermostat
- Underground Utilities
- Water Softener
- Septic Tank
- Phone Available
- Cable TV Available
Listing and Financial Details
- Assessor Parcel Number 03-07363
Community Details
Overview
- Association fees include management
- Laurel Grove Plantation Subdivision
- Community Lake
Additional Features
- Picnic Area
- Gated Community
Ownership History
Purchase Details
Purchase Details
Home Financials for this Owner
Home Financials are based on the most recent Mortgage that was taken out on this home.Purchase Details
Home Financials for this Owner
Home Financials are based on the most recent Mortgage that was taken out on this home.Purchase Details
Home Financials for this Owner
Home Financials are based on the most recent Mortgage that was taken out on this home.Similar Homes in Brunswick, GA
Home Values in the Area
Average Home Value in this Area
Purchase History
| Date | Type | Sale Price | Title Company |
|---|---|---|---|
| Warranty Deed | -- | -- | |
| Warranty Deed | $420,000 | -- | |
| Warranty Deed | $400,000 | -- | |
| Deed | $350,000 | -- |
Mortgage History
| Date | Status | Loan Amount | Loan Type |
|---|---|---|---|
| Previous Owner | $420,000 | New Conventional | |
| Previous Owner | $320,000 | New Conventional | |
| Previous Owner | $350,000 | VA |
Property History
| Date | Event | Price | Change | Sq Ft Price |
|---|---|---|---|---|
| 05/23/2019 05/23/19 | Sold | $420,000 | -2.3% | $125 / Sq Ft |
| 04/23/2019 04/23/19 | Pending | -- | -- | -- |
| 03/11/2019 03/11/19 | For Sale | $429,900 | +7.5% | $128 / Sq Ft |
| 03/18/2016 03/18/16 | Sold | $400,000 | -3.6% | $119 / Sq Ft |
| 02/24/2016 02/24/16 | Pending | -- | -- | -- |
| 02/22/2016 02/22/16 | For Sale | $415,000 | -- | $123 / Sq Ft |
Tax History Compared to Growth
Tax History
| Year | Tax Paid | Tax Assessment Tax Assessment Total Assessment is a certain percentage of the fair market value that is determined by local assessors to be the total taxable value of land and additions on the property. | Land | Improvement |
|---|---|---|---|---|
| 2024 | $5,324 | $212,280 | $13,600 | $198,680 |
| 2023 | $5,342 | $212,280 | $13,600 | $198,680 |
| 2022 | $4,805 | $186,600 | $13,600 | $173,000 |
| 2021 | $4,375 | $164,360 | $13,600 | $150,760 |
| 2020 | $4,251 | $158,040 | $13,600 | $144,440 |
| 2019 | $3,916 | $150,240 | $12,000 | $138,240 |
| 2018 | $3,916 | $150,240 | $12,000 | $138,240 |
| 2017 | $4,048 | $150,240 | $12,000 | $138,240 |
| 2016 | $3,186 | $132,160 | $12,000 | $120,160 |
| 2015 | $3,383 | $132,160 | $12,000 | $120,160 |
| 2014 | $3,383 | $135,200 | $9,000 | $126,200 |
Agents Affiliated with this Home
-
D
Seller's Agent in 2019
Dianne Mallard
Premier Real Estate Group
(912) 269-4772
29 Total Sales
-

Buyer's Agent in 2019
Linda Cook
ERA Kings Bay Realty
(912) 552-4084
148 Total Sales
-

Seller's Agent in 2016
Stephanie Webb-Foster
BHHS Hodnett Cooper Real Estate BWK
(912) 223-0604
377 Total Sales
-

Seller Co-Listing Agent in 2016
Erin Vaughn
BHHS Hodnett Cooper Real Estate BWK
(912) 223-2201
392 Total Sales
Map
Source: Golden Isles Association of REALTORS®
MLS Number: 1607679
APN: 03-17363
- 253 Winding Trail
- 243 Winding Trail
- 126 Chinquapin Dr
- 102 Drakes Landing
- 95 Laurel Grove Rd
- 138 Drakes Landing
- 100 Rodeo Rd
- 158 Drakes Landing
- 162 Drakes Landing
- 140 Laurel Grove Rd
- 117 Serenoa Dr
- 124 Serenoa Dr
- 129 Merganser Dr
- 54 Salt Marsh Ct
- 44 Oyster Flats Wynd
- 437 Salt Creek Way
- 383 Salt Creek Way E
- 404 Salt Creek Way E
- 445 Salt Creek Way E
- 359 Salt Creek Way E
